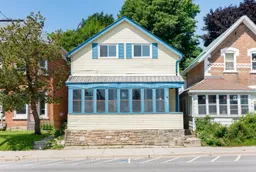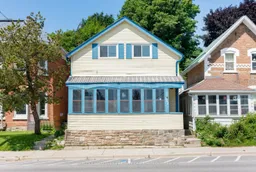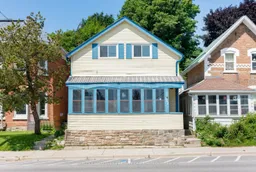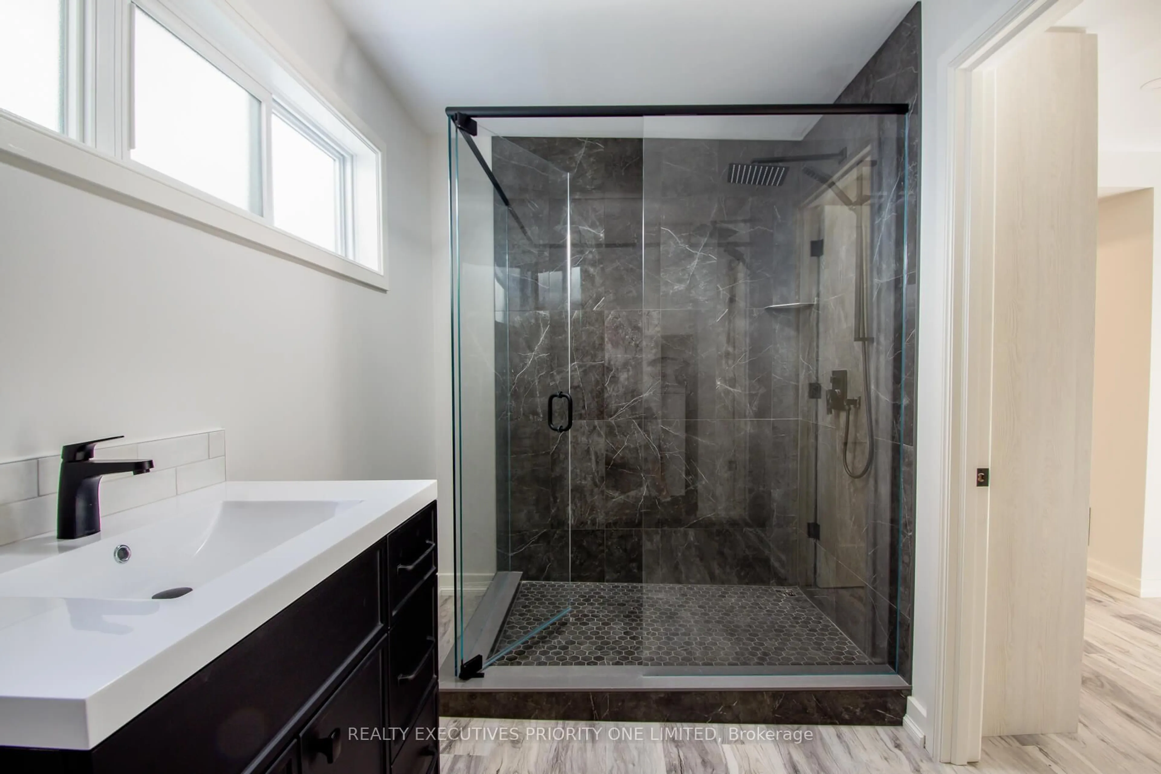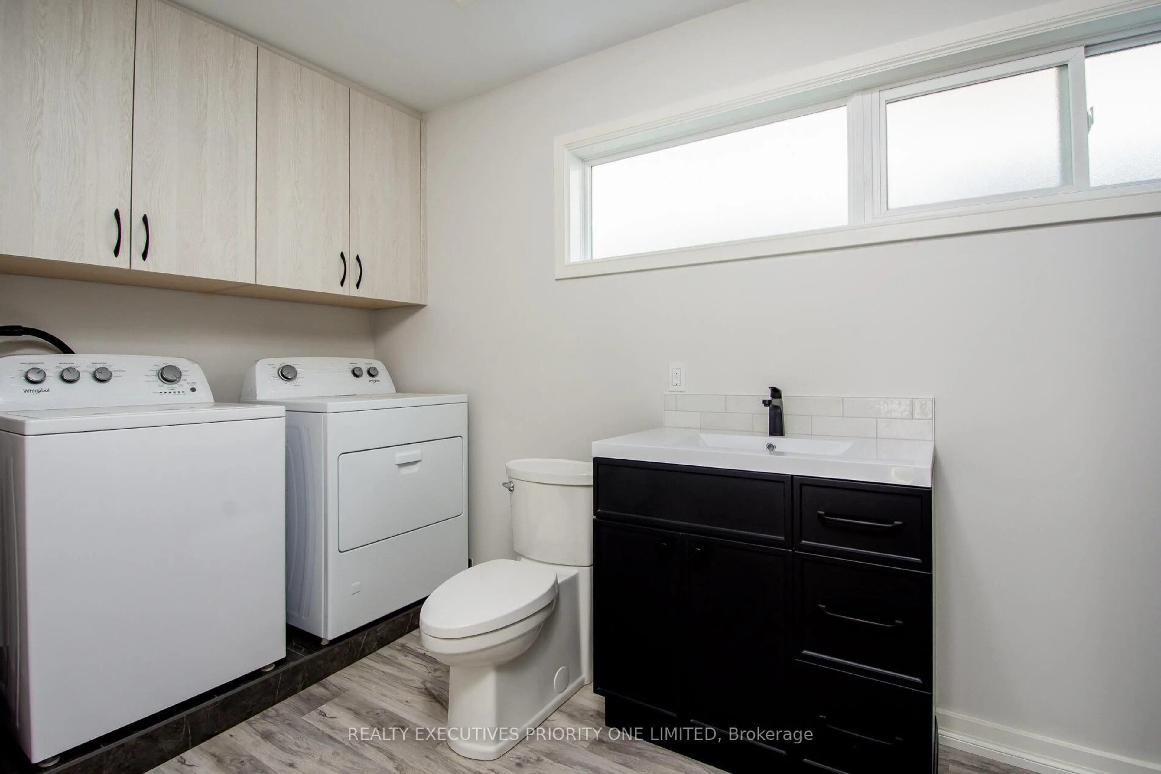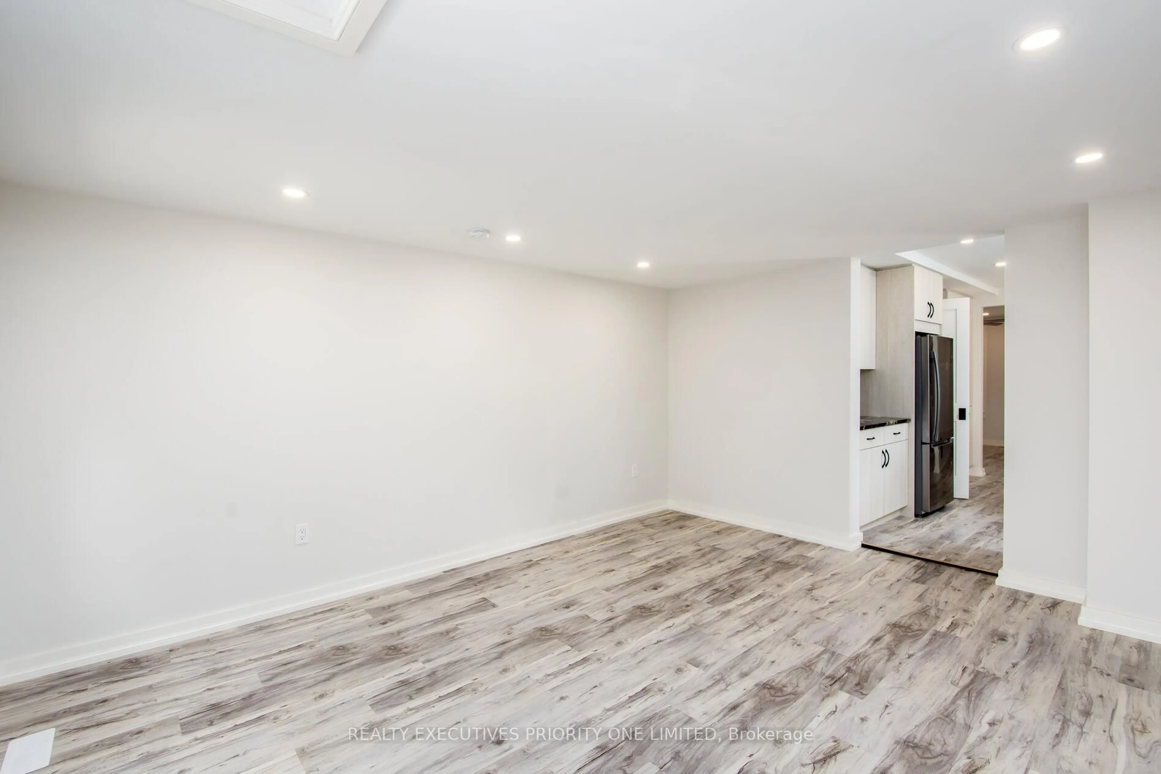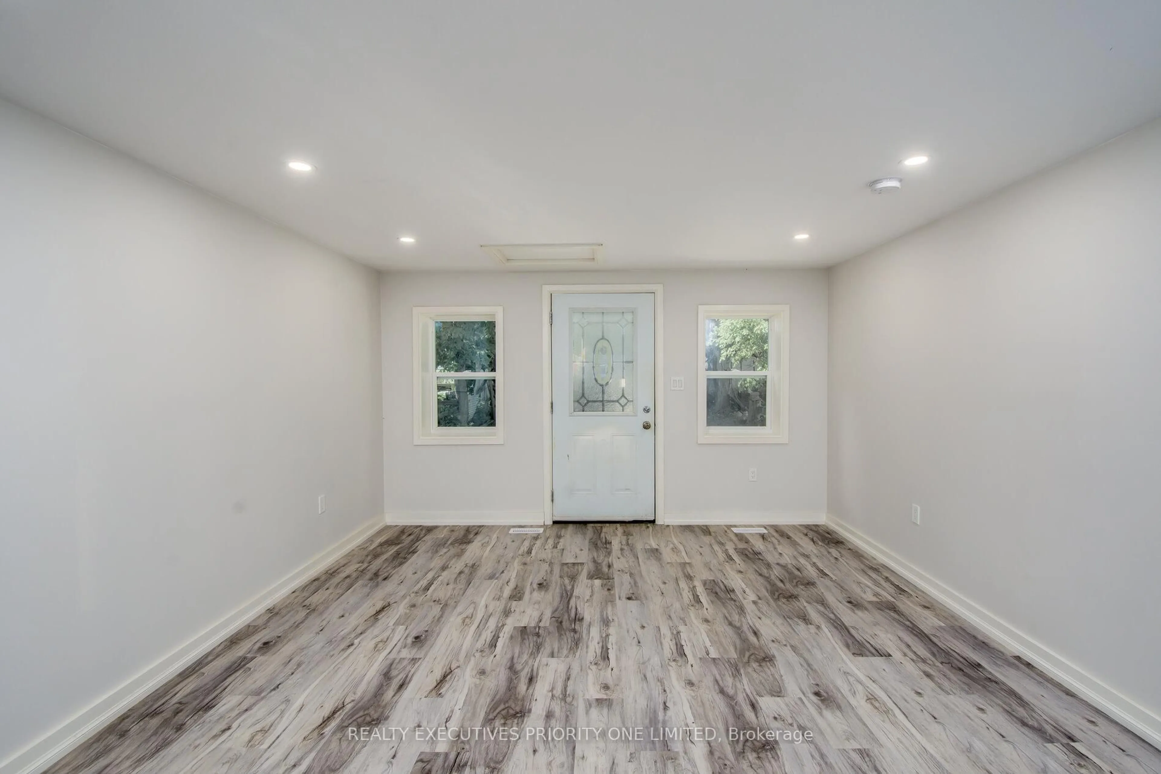152 Main St, Shelburne, Ontario L0N 1S3
Contact us about this property
Highlights
Estimated valueThis is the price Wahi expects this property to sell for.
The calculation is powered by our Instant Home Value Estimate, which uses current market and property price trends to estimate your home’s value with a 90% accuracy rate.Not available
Price/Sqft$472/sqft
Monthly cost
Open Calculator
Description
Modern Renovation + Mixed-Use Zoning! Live, Work, or Invest! Beautifully renovated 3-bedroom, 2-bath home in the heart of Shelburne. Features include a stunning modern kitchen with granite countertops, stainless steel appliances, upgraded lighting, and pot lights. Enjoy two spa-inspired bathrooms-main floor with glass/ceramic shower and rainfall hardware; second level with upgraded tub/shower combo and granite-top cabinetry. Bright, stylish, and move-in ready with LED lighting, motion-activated closet lights, ceiling fans, and quality finishes throughout. Located close to schools, parks, shops, and local amenities. Rare C2 Mixed-Use Zoning allows residential, business, or investment opportunities. Extras: Stainless steel appliances, washer, dryer. Don't miss this versatile, turnkey property-book your showing today!
Property Details
Interior
Features
Main Floor
Family
4.01 x 3.91Vinyl Floor / Pot Lights
Dining
4.63 x 3.87Vinyl Floor / Pot Lights
Bathroom
4.2 x 2.13 Pc Bath / Combined W/Laundry
Kitchen
4.2 x 3.61Vinyl Floor / Breakfast Bar / Granite Counter
Exterior
Features
Parking
Garage spaces -
Garage type -
Total parking spaces 4
Property History
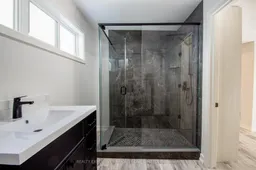 23
23