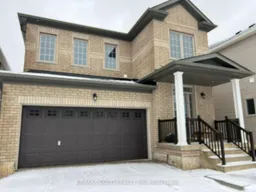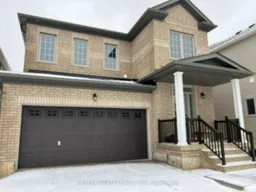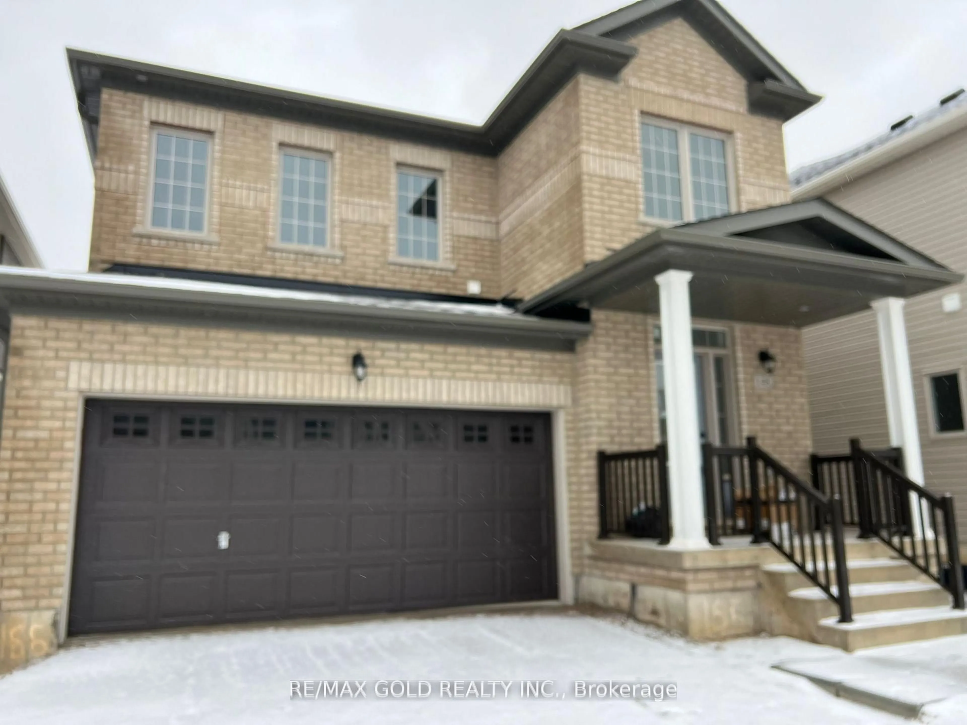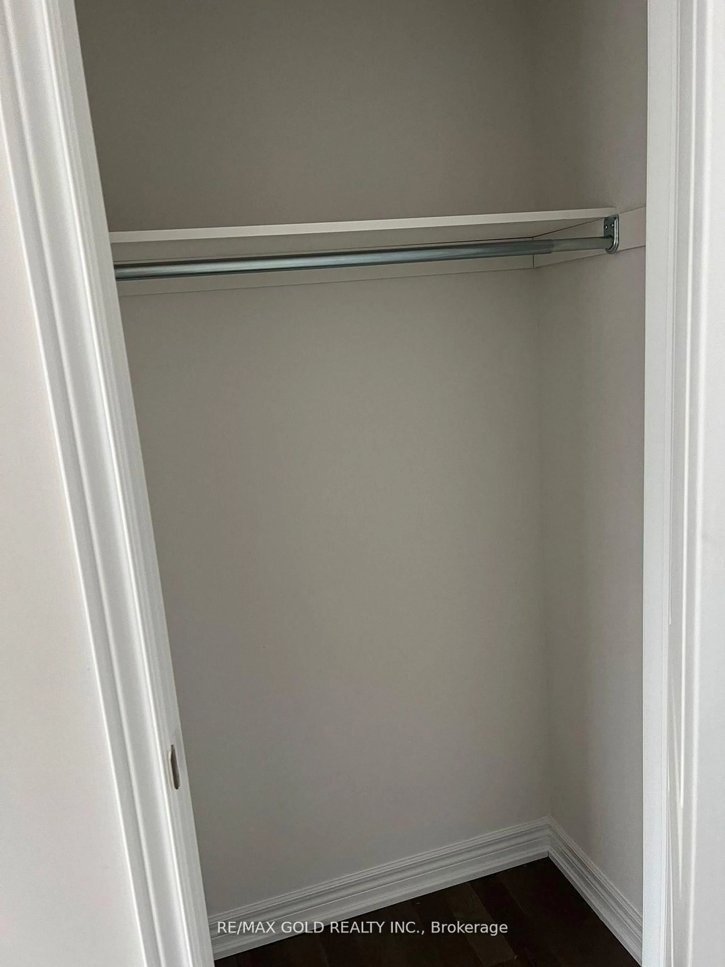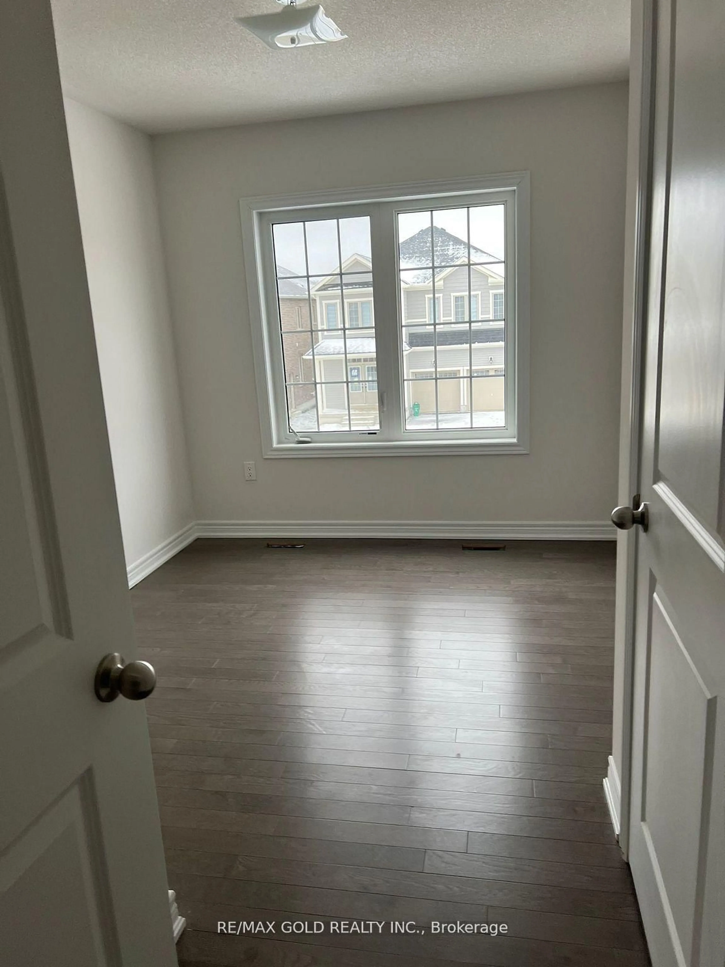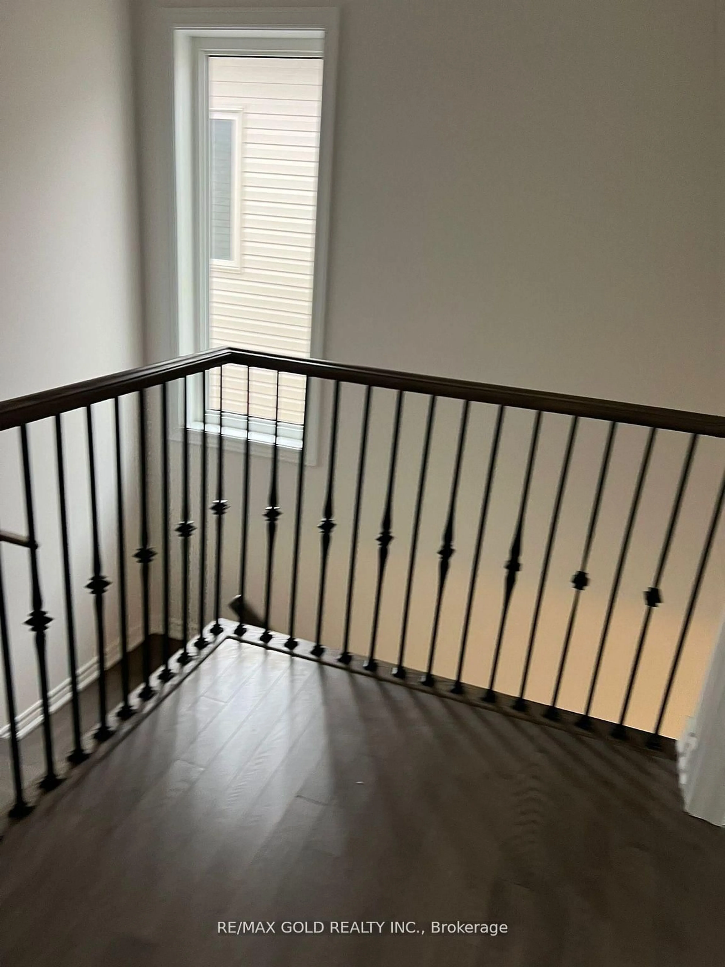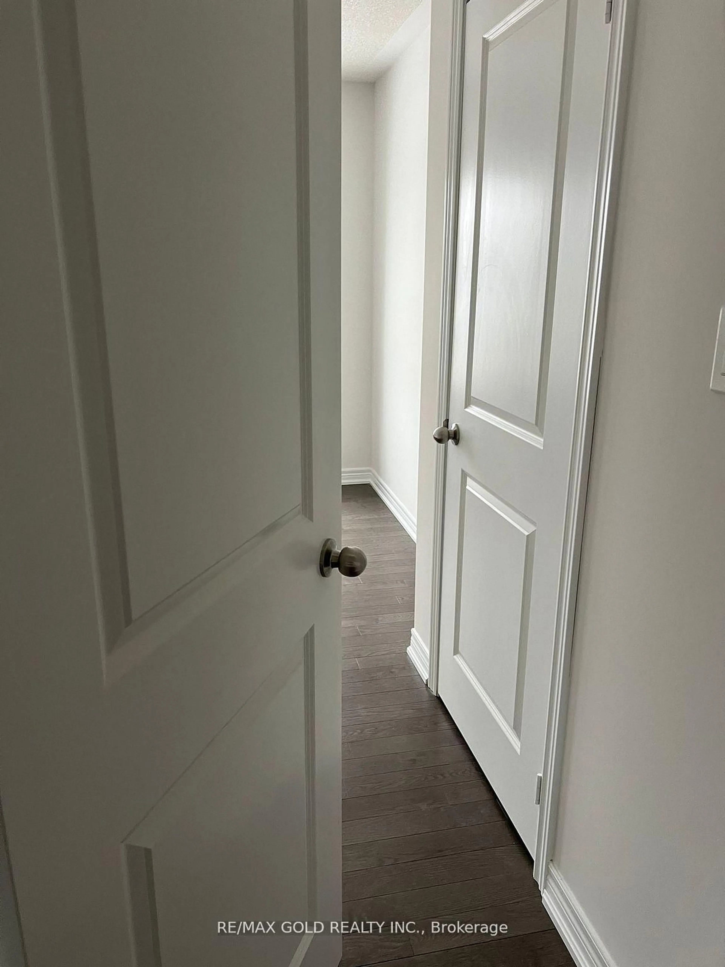148 Limestone Lane, Shelburne, Ontario L9V 3Y3
Contact us about this property
Highlights
Estimated valueThis is the price Wahi expects this property to sell for.
The calculation is powered by our Instant Home Value Estimate, which uses current market and property price trends to estimate your home’s value with a 90% accuracy rate.Not available
Price/Sqft$630/sqft
Monthly cost
Open Calculator
Description
Step into comfort and charm at 148 Limestone Lane, nestled in the heart of Shelburne's thriving Emerald Crossing community. This stunning Lombard Model home (Elevation C) offers a thoughtfully designed 3-bedroom layout, perfect for growing families or savvy investors. With 1,499 sq. ft. of modern living space, this elegant home boasts: A sunlit open-concept kitchen and breakfast area with backyard access, A spacious great room perfect for entertaining, A serene master suite with ensuite and walk-in closet, Convenient second-floor laundry, Designer finishes and quality construction from Leanne Homes, Located minutes from schools, shopping, parks, and Hwy 10.
Property Details
Interior
Features
2nd Floor
3rd Br
2.64 x 3.0Closet
Primary
4.27 x 3.66W/I Closet
2nd Br
2.87 x 3.35Closet
Exterior
Features
Parking
Garage spaces 1
Garage type Attached
Other parking spaces 2
Total parking spaces 3
Property History
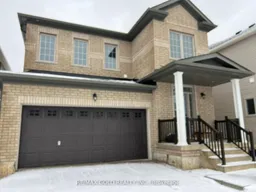 19
19