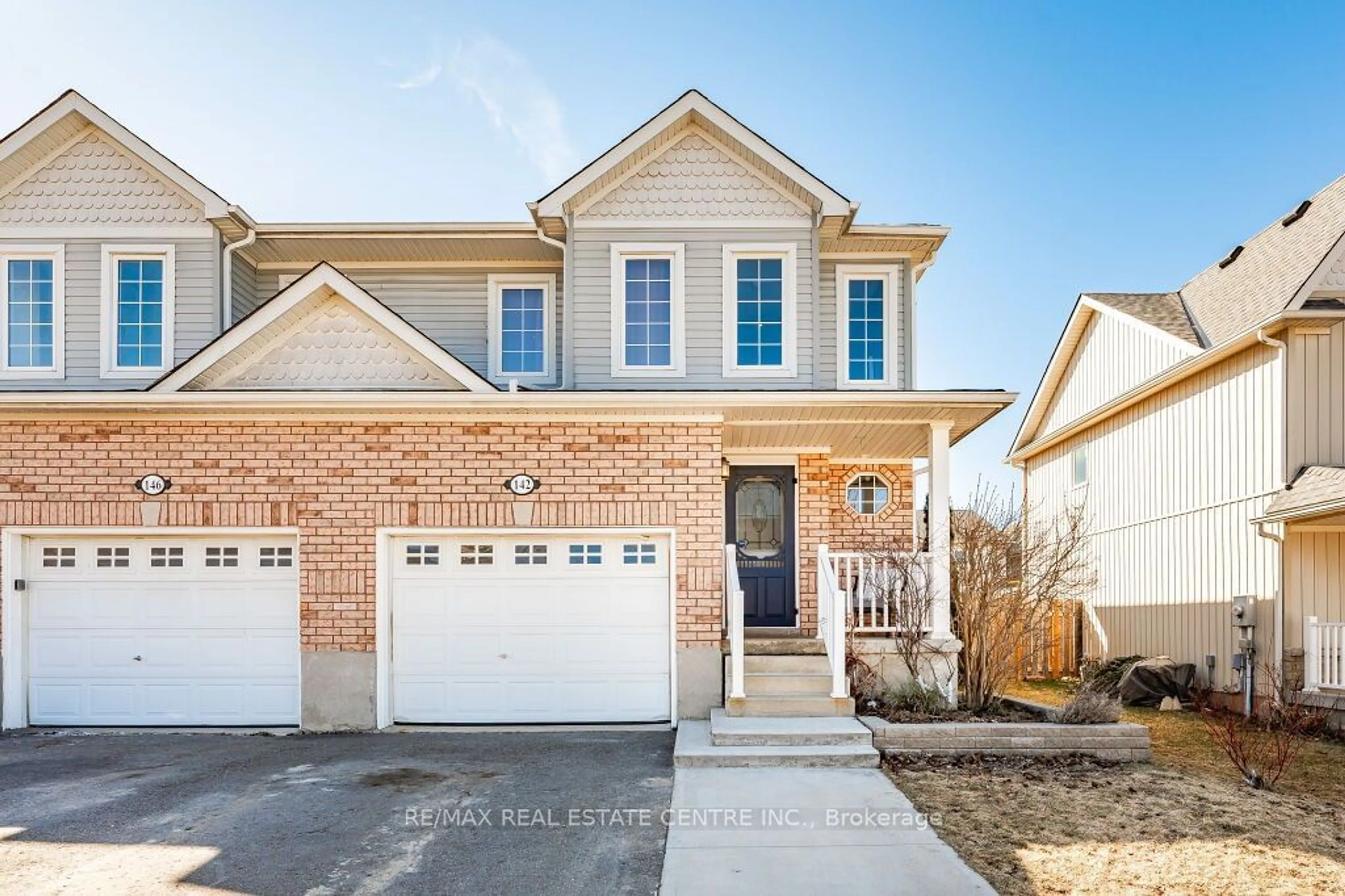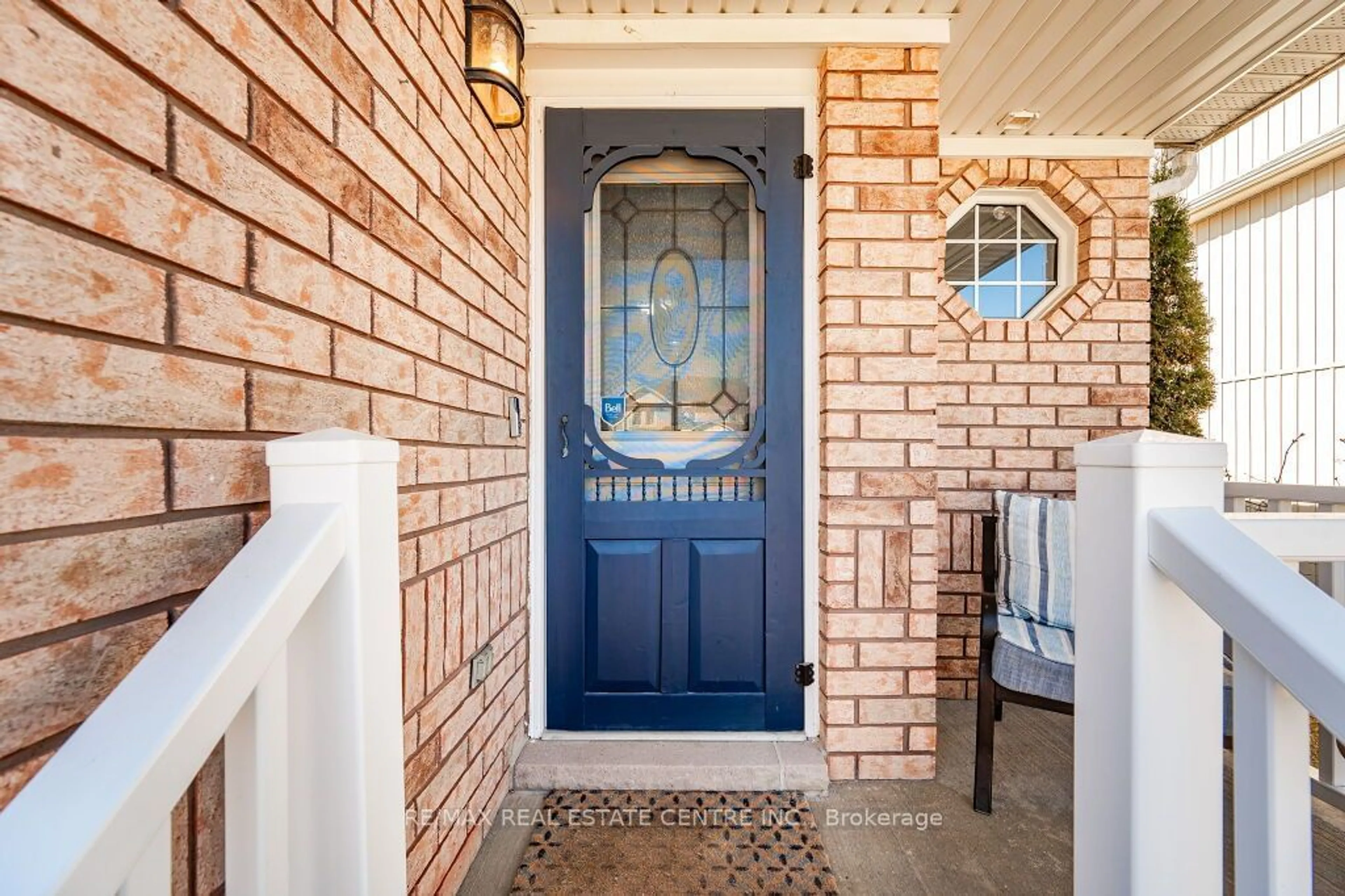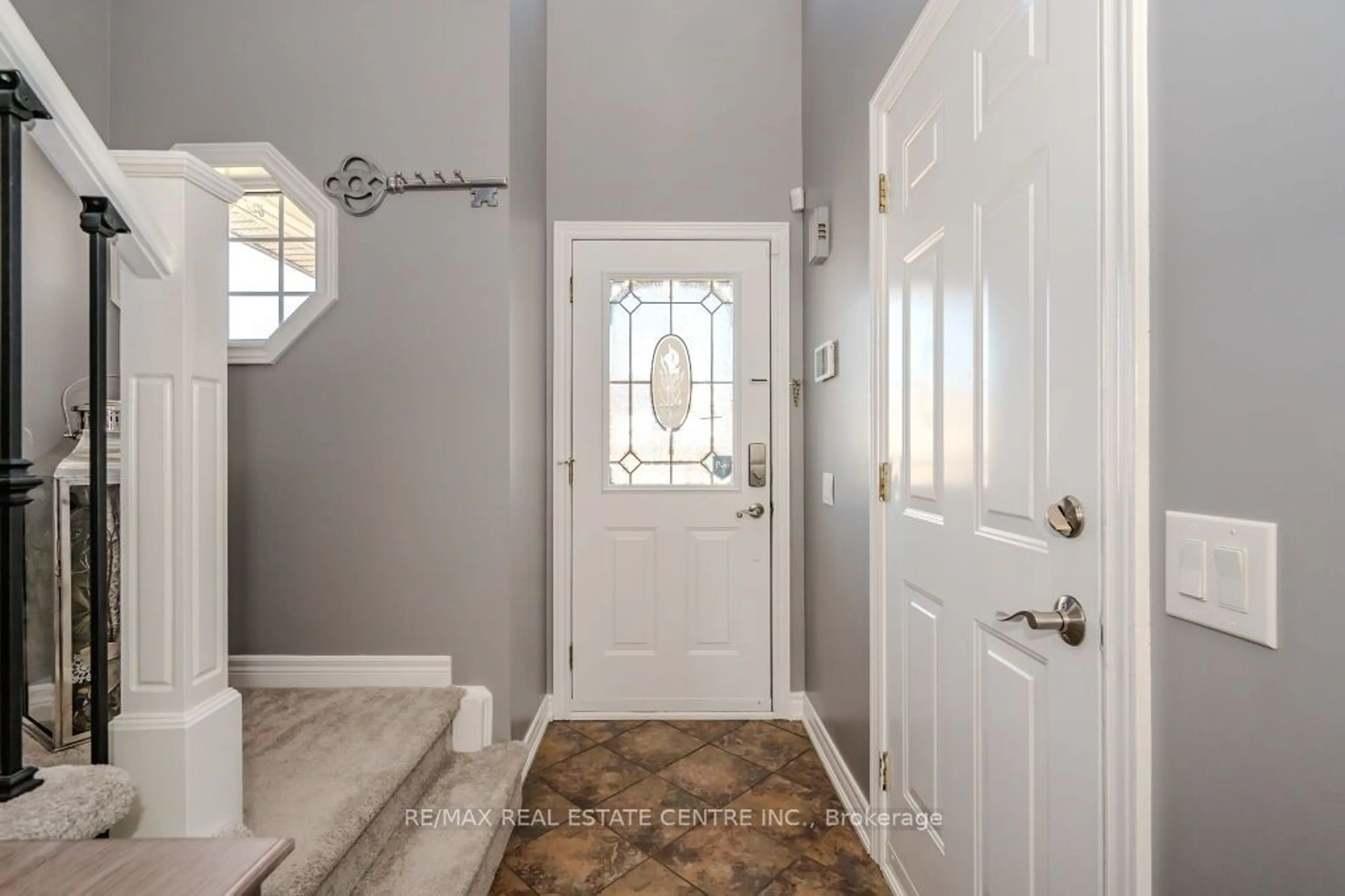142 Marion St, Shelburne, Ontario L9V 3C1
Contact us about this property
Highlights
Estimated ValueThis is the price Wahi expects this property to sell for.
The calculation is powered by our Instant Home Value Estimate, which uses current market and property price trends to estimate your home’s value with a 90% accuracy rate.$546,000*
Price/Sqft$551/sqft
Days On Market33 days
Est. Mortgage$3,006/mth
Tax Amount (2023)$3,188/yr
Description
Stunning 3 Bedroom 2 Washroom Semi Located In A Family Friendly Neighbourhood In Shelburne.. This Home Features: Newly Updated Kitchen,Hardwood Floors,Pot-Lights,Open Concept Living Room And Kitchen,Stainless Steel Appliances,Large Windows That Allow In A Ton Of Natural Sunlight,Breakfast Bar ,Walk-Out To Deck And Fully Fenced Yard.....Furnace And A/C 2018,Shingles 2019, Hwt Tank 2019, Front Gardens 2021, And Stairs To 2nd Floor 2023
Upcoming Open House
Property Details
Interior
Features
Main Floor
Living
3.26 x 3.71Hardwood Floor / Pot Lights / Open Concept
Dining
2.74 x 2.19Tile Floor / W/O To Deck / O/Looks Backyard
Kitchen
2.57 x 2.34Tile Floor / Stainless Steel Appl / Breakfast Bar
Bathroom
1.79 x 1.06Tile Floor / 2 Pc Bath
Exterior
Features
Parking
Garage spaces 1
Garage type Attached
Other parking spaces 1
Total parking spaces 2
Property History
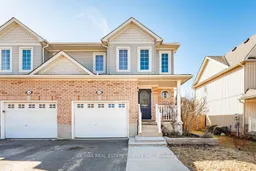 20
20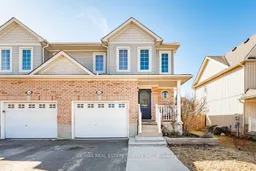 25
25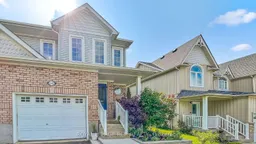 29
29
