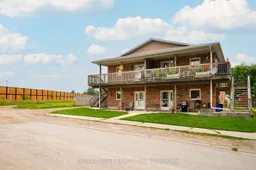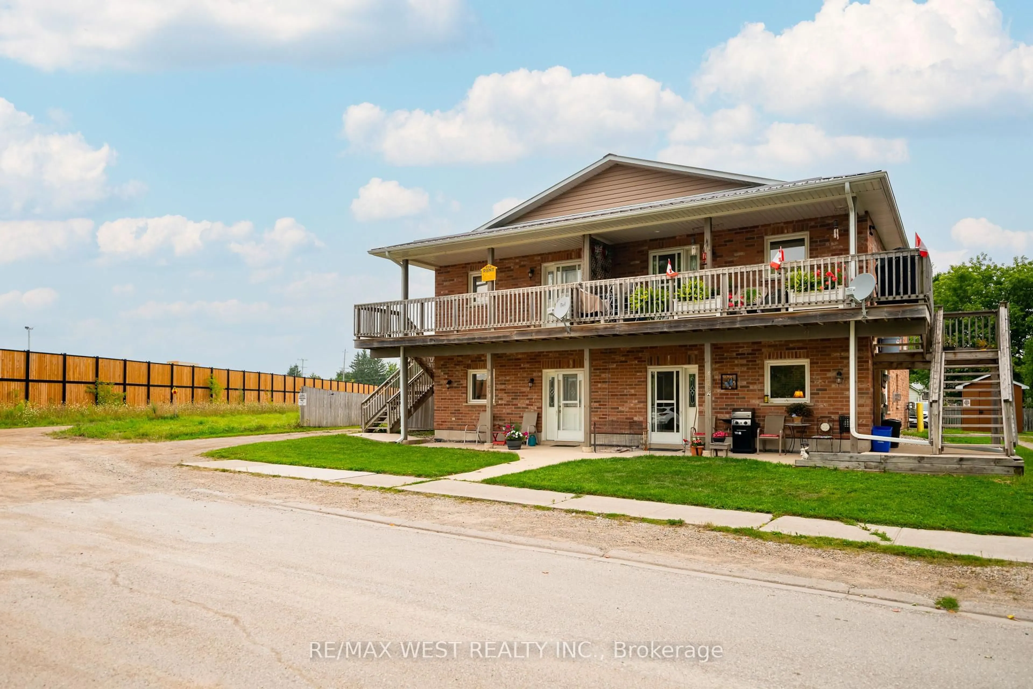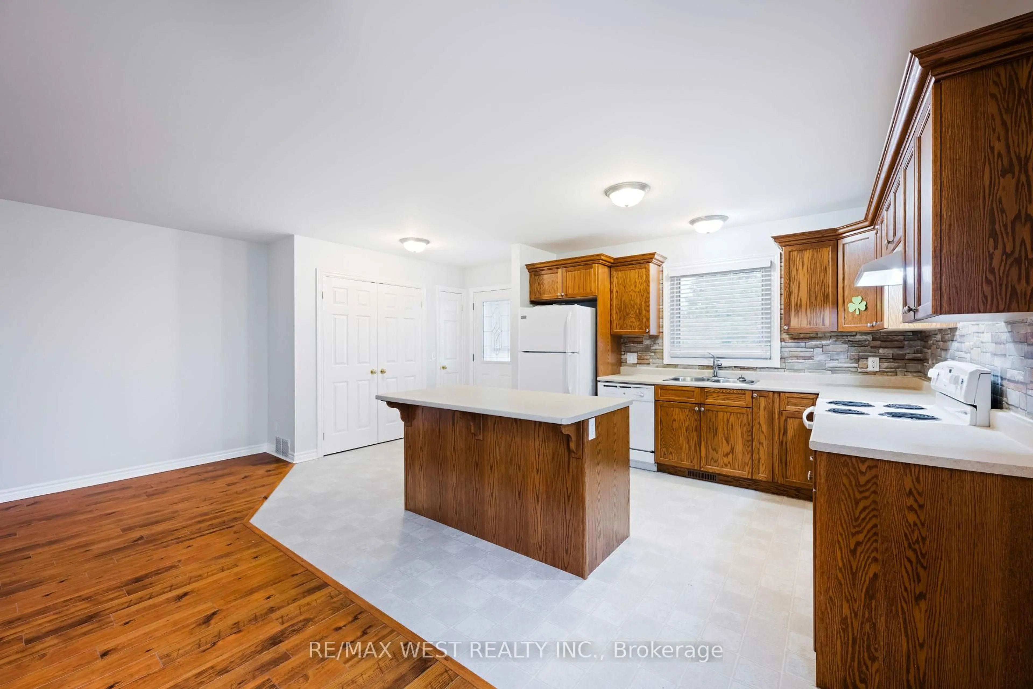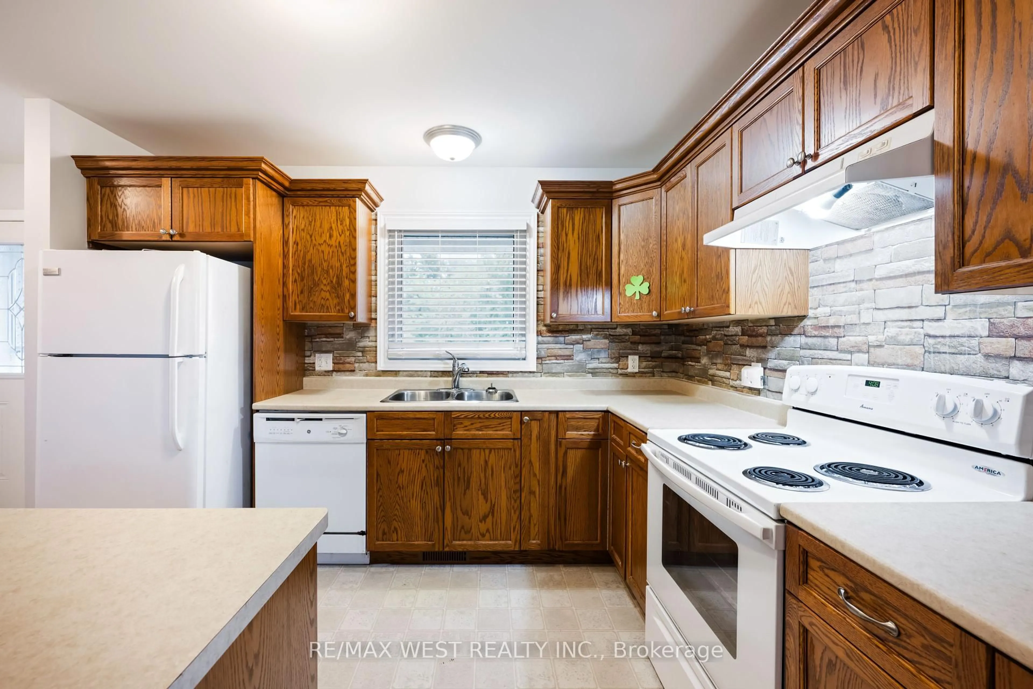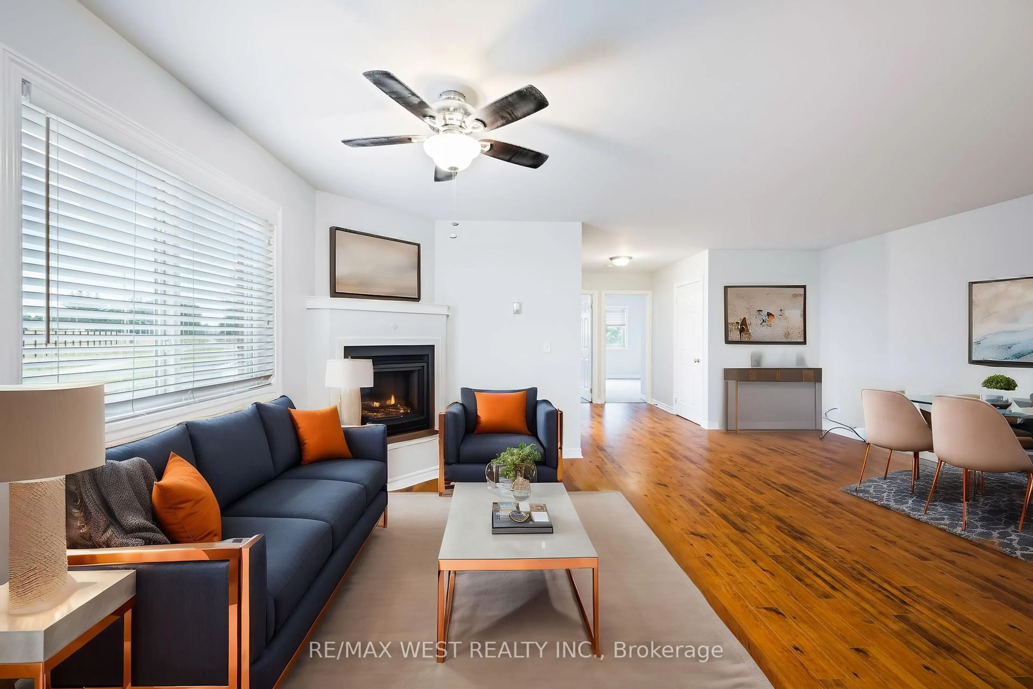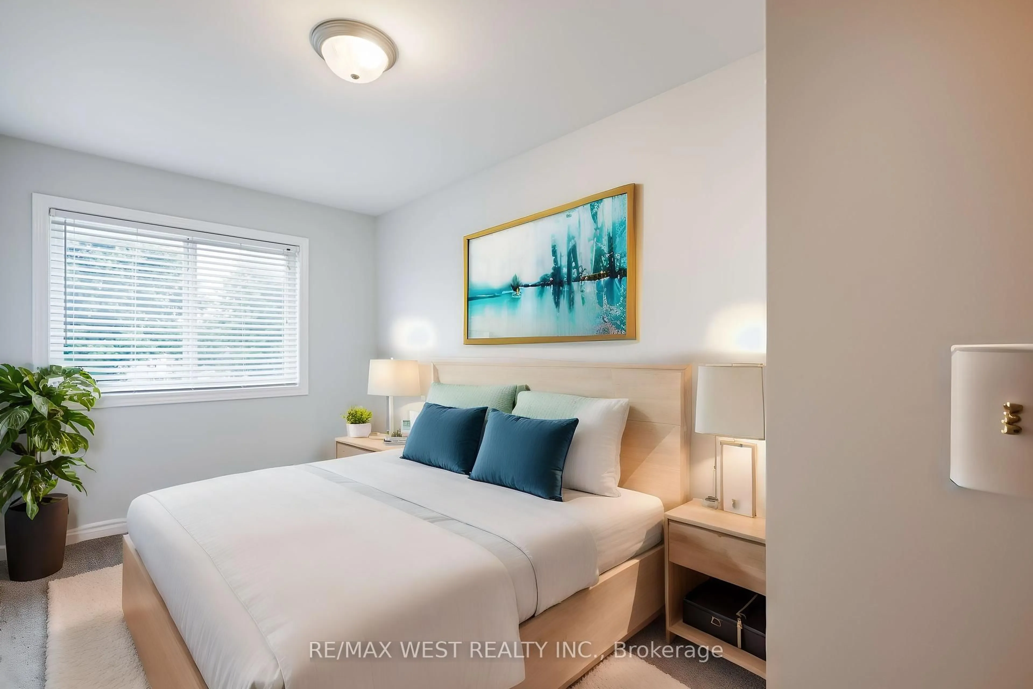140 Joseph St, Shelburne, Ontario L0N 1S4
Contact us about this property
Highlights
Estimated valueThis is the price Wahi expects this property to sell for.
The calculation is powered by our Instant Home Value Estimate, which uses current market and property price trends to estimate your home’s value with a 90% accuracy rate.Not available
Price/Sqft$1,182/sqft
Monthly cost
Open Calculator
Description
**Stunning Fourplex Opportunity!** Built in 2009, this meticulously maintained fourplex offers four spacious 2-bedroom apartments, each boasting 1,300 square feet of comfortable living space. Ideal for investors or owner-occupiers, each unit is designed with modern conveniences and thoughtful details that enhance everyday living. Each of the four apartments offers 2 large bedrooms, providing ample space for families, roommates, or home offices. All units come equipped with 5 high-quality appliances, ensuring a move-in ready experience. Enjoy a warm and inviting atmosphere in each unit with a built-in fireplace, perfect for relaxing evenings.**Heated Floors**: The lower units feature luxurious heated floors, adding a touch of comfort and sophistication. The property has been well-maintained, with interiors that reflect pride of ownership, ensuring it appeals to discerning tenants. Located in a desirable neighborhood, this property is an excellent investment with strong rental potential. Don't miss out on this rare opportunity to own a high-quality, well-maintained fourplex!
Property Details
Interior
Features
Exterior
Features
Parking
Garage spaces -
Garage type -
Total parking spaces 12
Property History
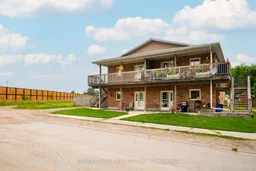 8
8