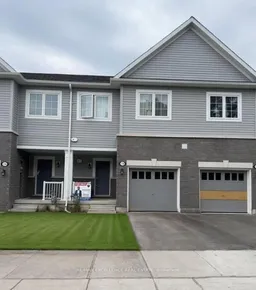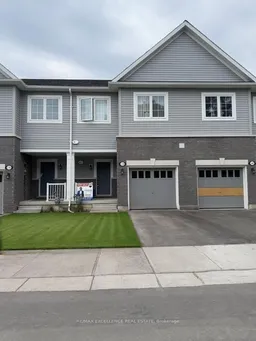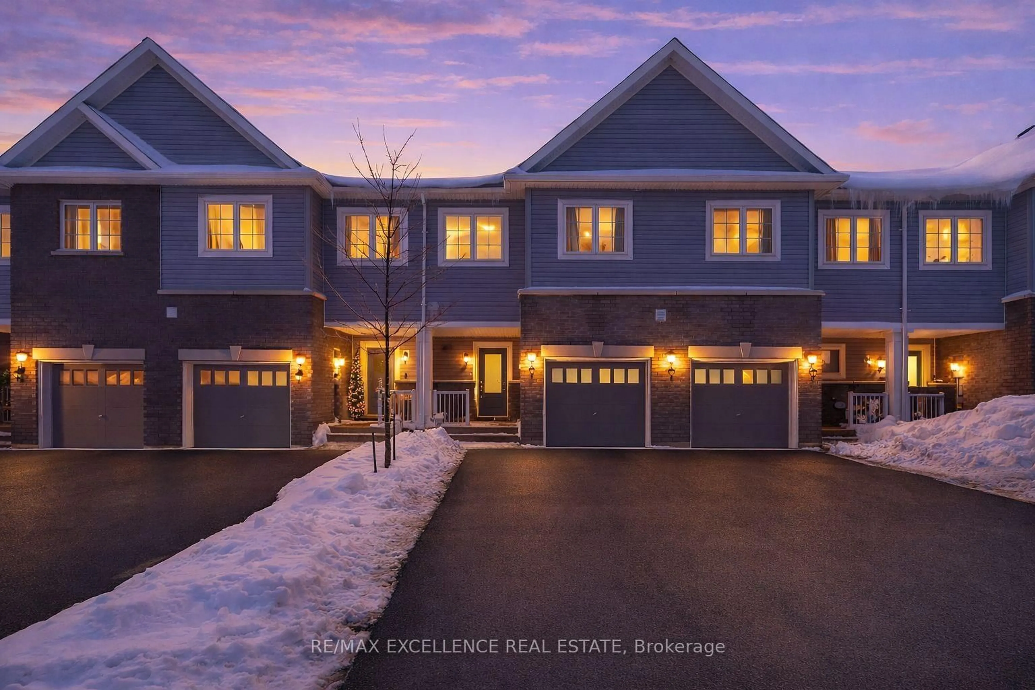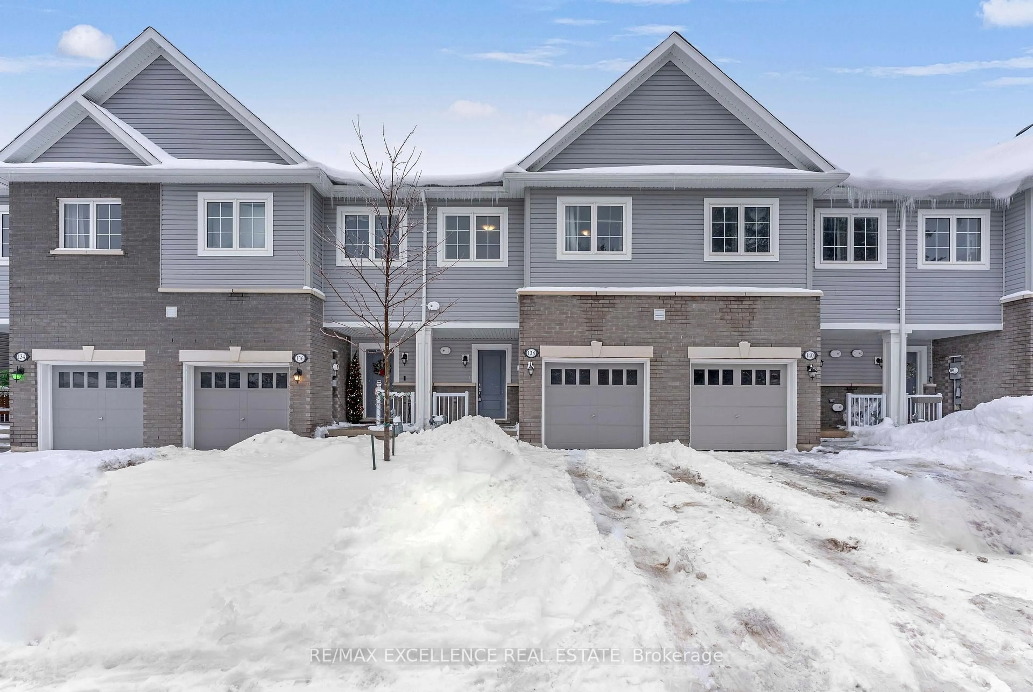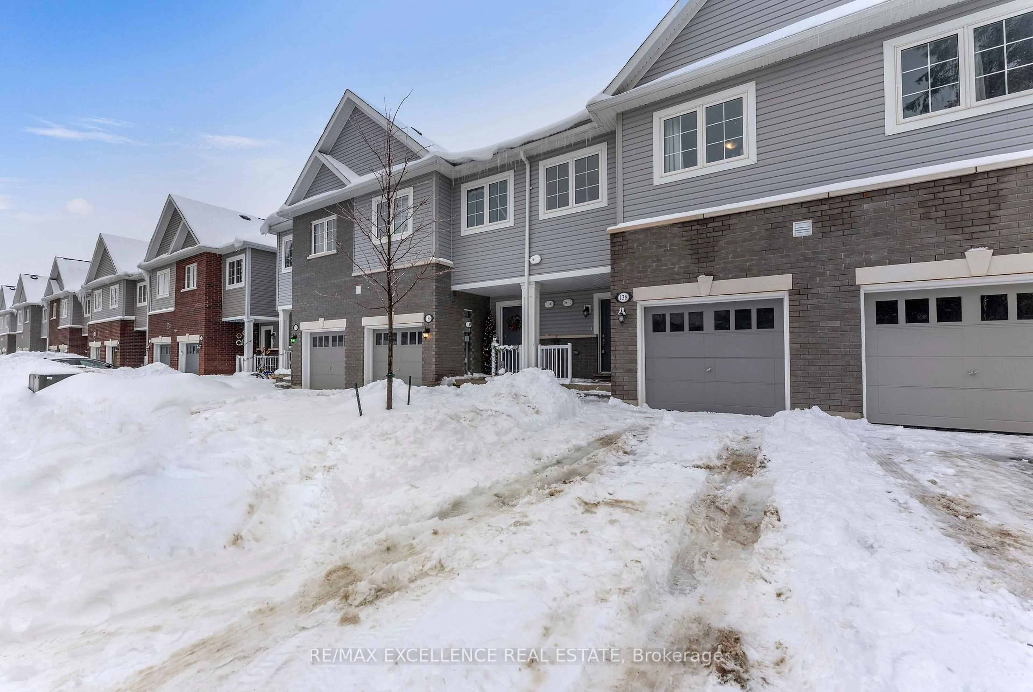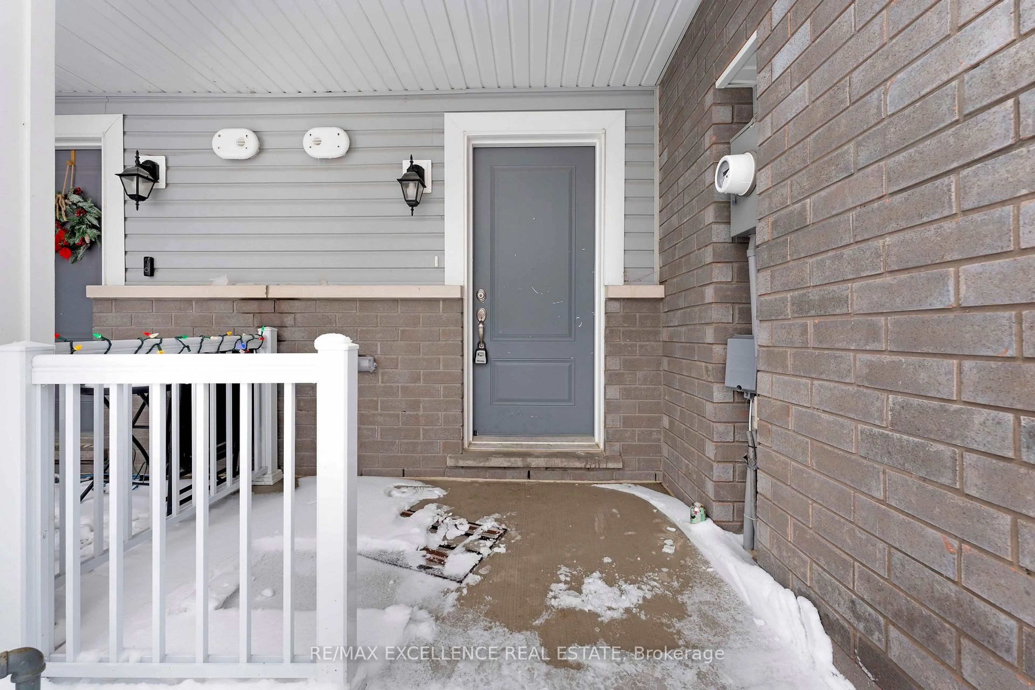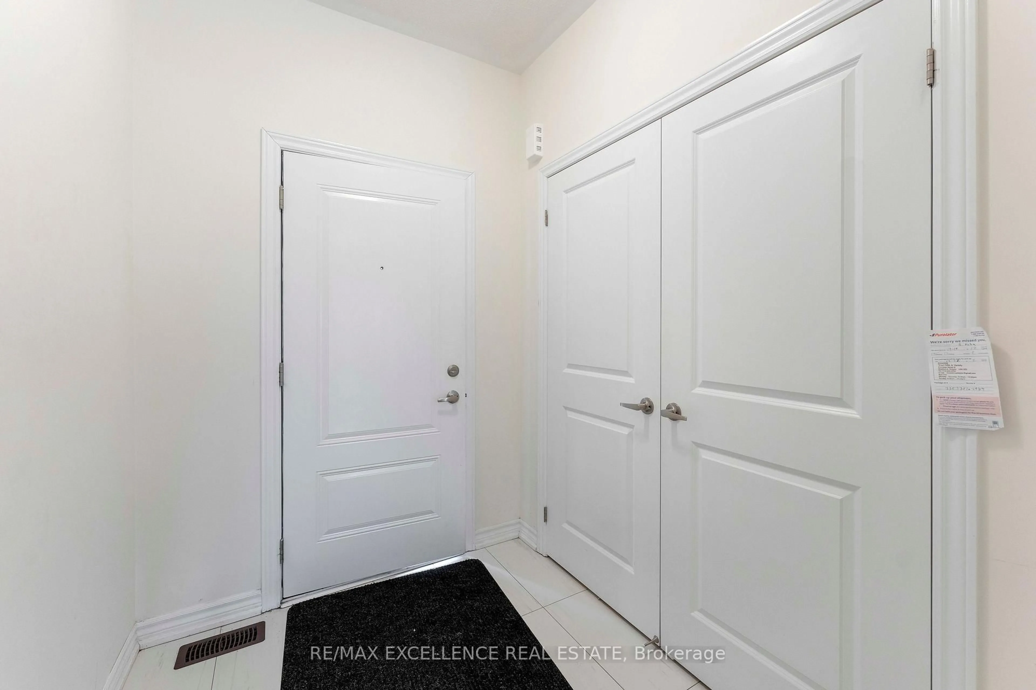138 Winters Way, Shelburne, Ontario L9V 3Y1
Contact us about this property
Highlights
Estimated valueThis is the price Wahi expects this property to sell for.
The calculation is powered by our Instant Home Value Estimate, which uses current market and property price trends to estimate your home’s value with a 90% accuracy rate.Not available
Price/Sqft$349/sqft
Monthly cost
Open Calculator
Description
Welcome to this well-maintained freehold 2-storey townhouse ideally located in afamily-friendly neighbourhood in the heart of Shelburne. Offering over 2,100 sq ft of finishedliving space, this move-in ready home features 3 bedrooms, 4 bathrooms, and a fully finishedwalk-out basement backing onto a ravine-a rare and desirable setting. The bright, open-conceptmain floor offers a functional layout with a modern kitchen complete with stainless steelappliances, ample cabinetry, and generous counter space, flowing seamlessly into the living anddining areas-perfect for everyday living and entertaining. The second level features a spaciousprimary bedroom with walk-in closet and 3-piece ensuite, along with two additional well-sizedbedrooms and a full main bathroom. The finished walk-out basement provides versatile additionalliving space and includes a 3-piece bathroom with direct access to the backyard and peacefulravine views. Additional highlights include upper-level laundry, central air rough-in, andinside access to the garage.Conveniently located close to parks, schools, shopping, and local amenities.
Property Details
Interior
Features
Main Floor
Living
5.66 x 3.59Combined W/Dining / O/Looks Ravine / Large Window
Kitchen
3.08 x 2.62Eat-In Kitchen / Stainless Steel Appl
Bathroom
1.5 x 1.522 Pc Bath
Exterior
Features
Parking
Garage spaces 1
Garage type Attached
Other parking spaces 1
Total parking spaces 2
Property History
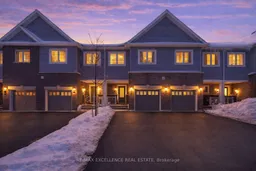 35
35
