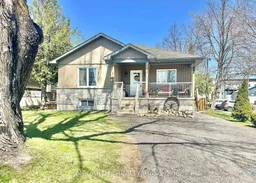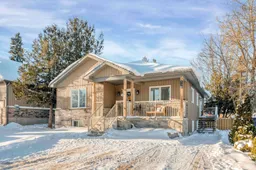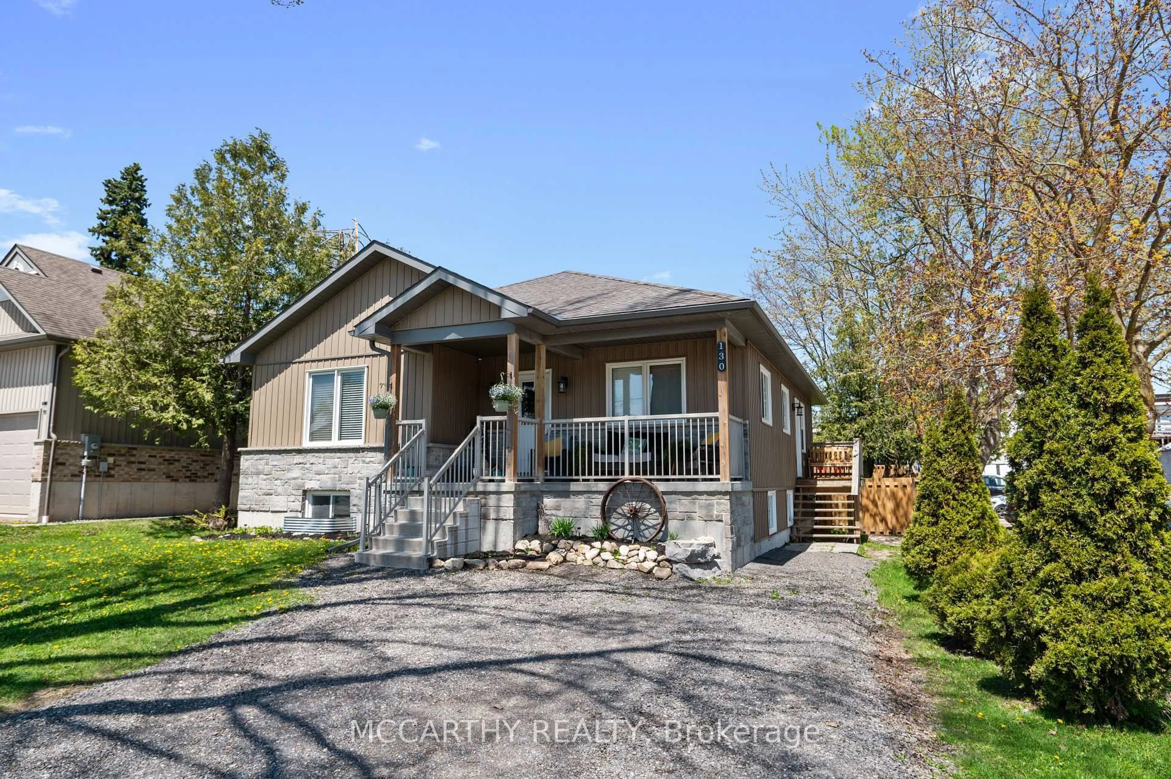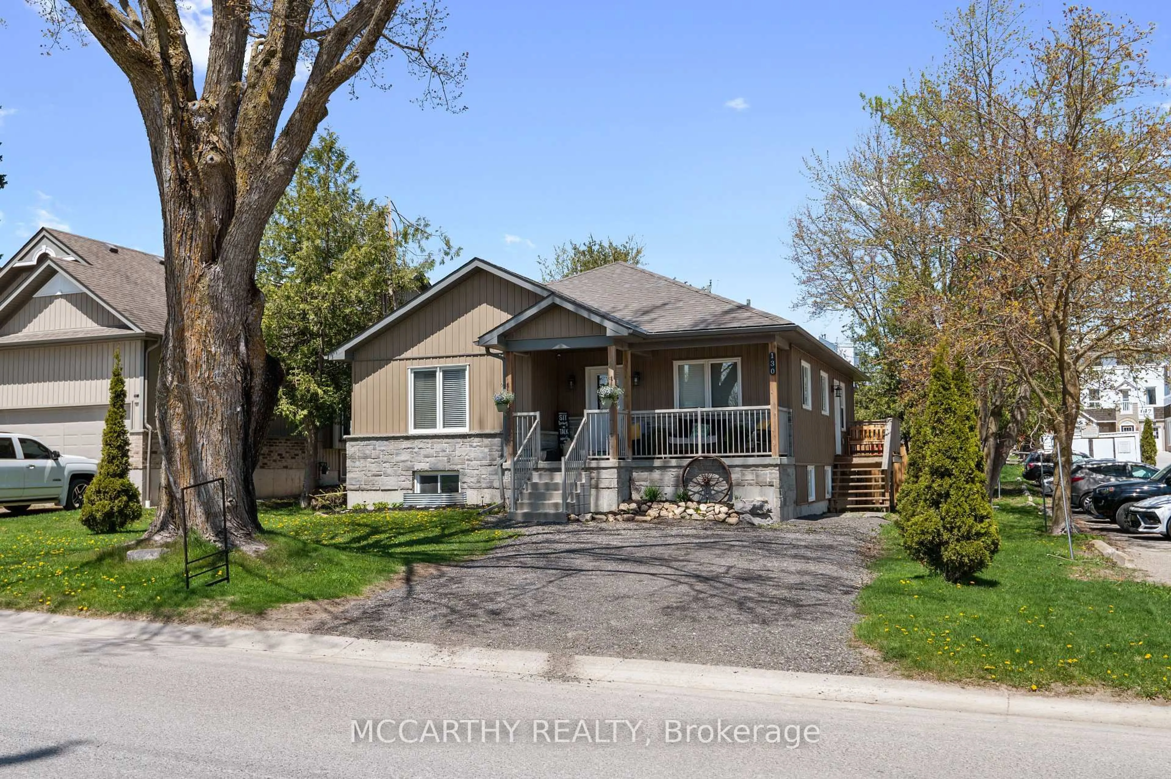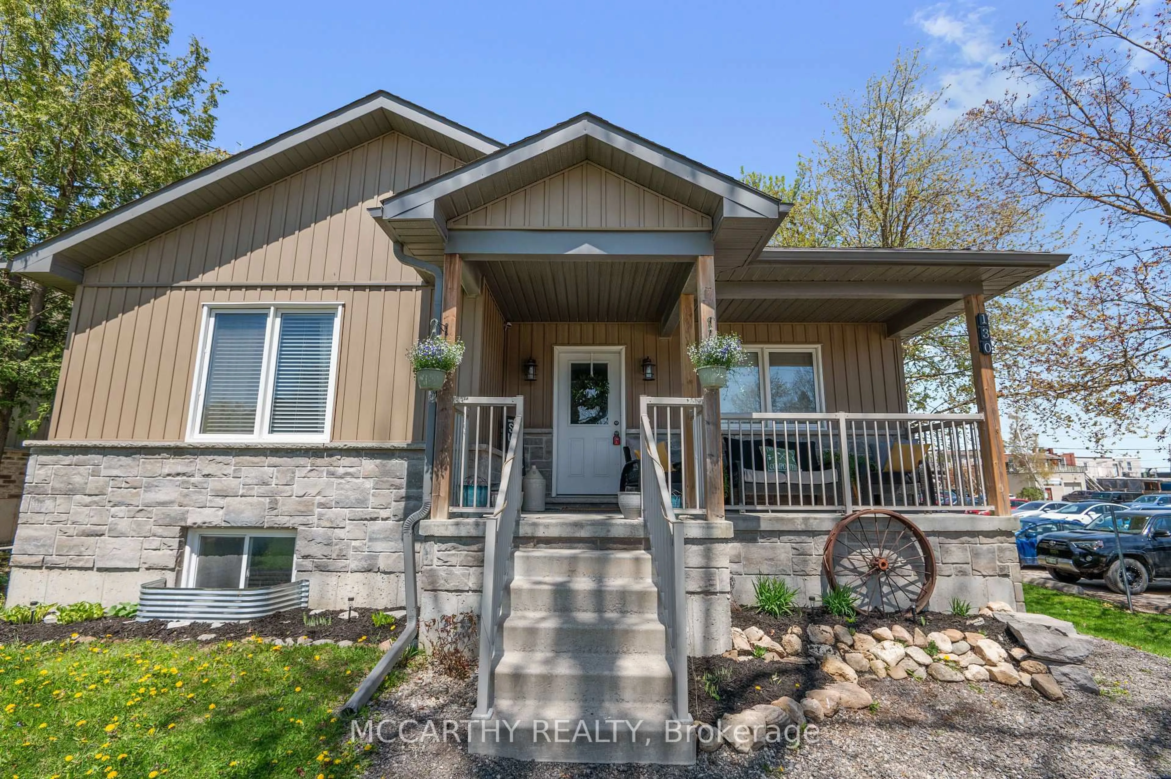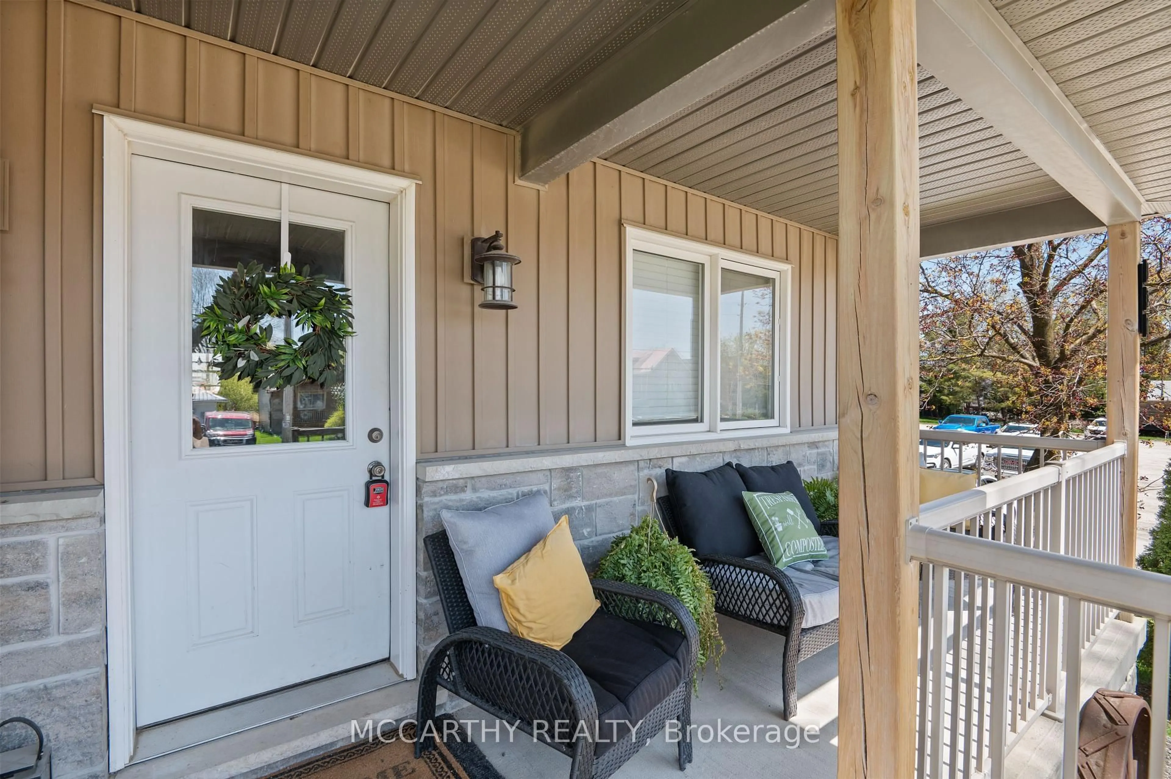130 Wellington St, Shelburne, Ontario L9V 2Y1
Contact us about this property
Highlights
Estimated valueThis is the price Wahi expects this property to sell for.
The calculation is powered by our Instant Home Value Estimate, which uses current market and property price trends to estimate your home’s value with a 90% accuracy rate.Not available
Price/Sqft$590/sqft
Monthly cost
Open Calculator
Description
This stunning 6-bedroom bungalow, artfully constructed in 2016 to redefine multi-family living with exceptional income potential. This thoughtfully designed home boasts 3 generously sized bedrooms on the upper floor, complemented by an additional 3 spacious bedrooms in a separate downstairs apartment. Ideal for extended families or savvy investors, it features two private entrances that provide complete seclusion and independence. Each level is bathed in natural light, showcasing its own fully equipped kitchen and 4-piece bath, resulting in two distinct yet harmonious living spaces. Whether you choose to maintain the separation for rental opportunities or unite them into one expansive haven, the possibilities are limitless. Located just steps away from the vibrant downtown Shelburne, this property not only promises a luxurious living experience but also serves as an attractive investment opportunity. Don't miss your chance to discover the unique flexibility and warmth this home offers. Schedule a showing today and envision your future in this remarkable space!
Property Details
Interior
Features
Main Floor
Kitchen
4.69 x 2.38hardwood floor / Walk-Out / Combined W/Dining
Living
4.25 x 2.54hardwood floor / Large Window / Combined W/Kitchen
Primary
4.16 x 4.93hardwood floor / W/I Closet / Semi Ensuite
2nd Br
3.35 x 3.0hardwood floor / Large Window / Closet
Exterior
Features
Parking
Garage spaces -
Garage type -
Total parking spaces 4
Property History
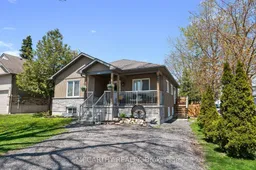 50
50