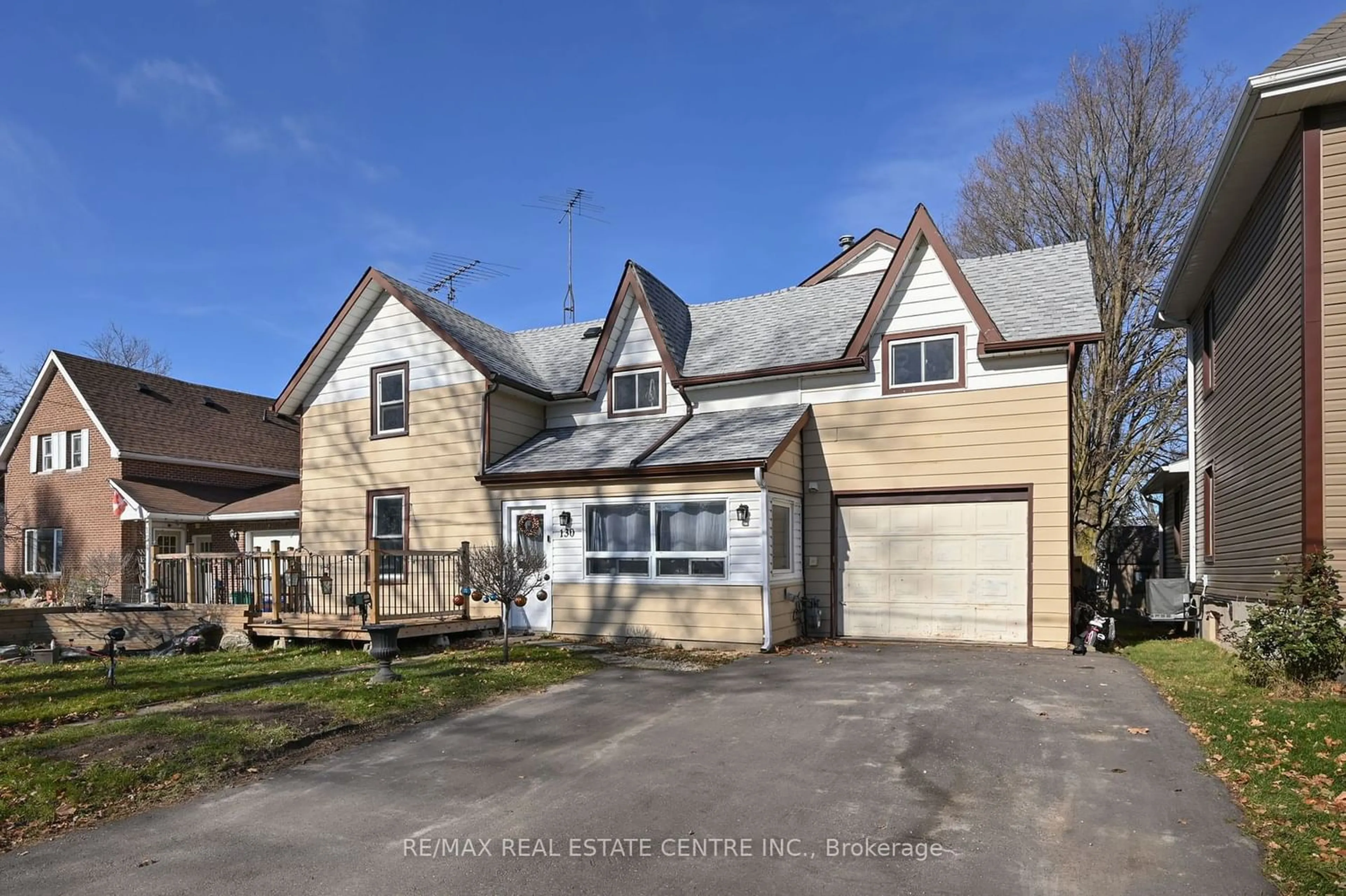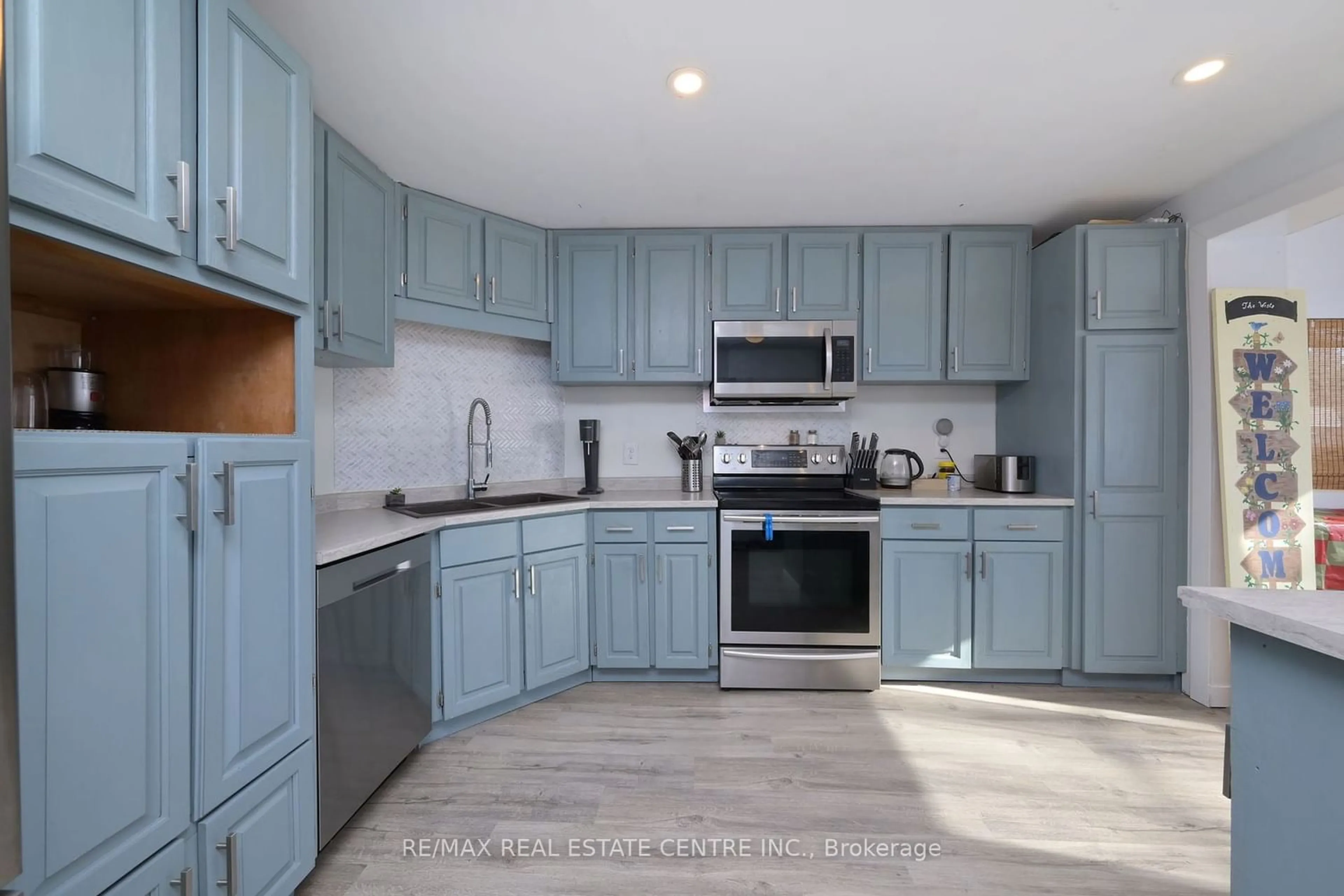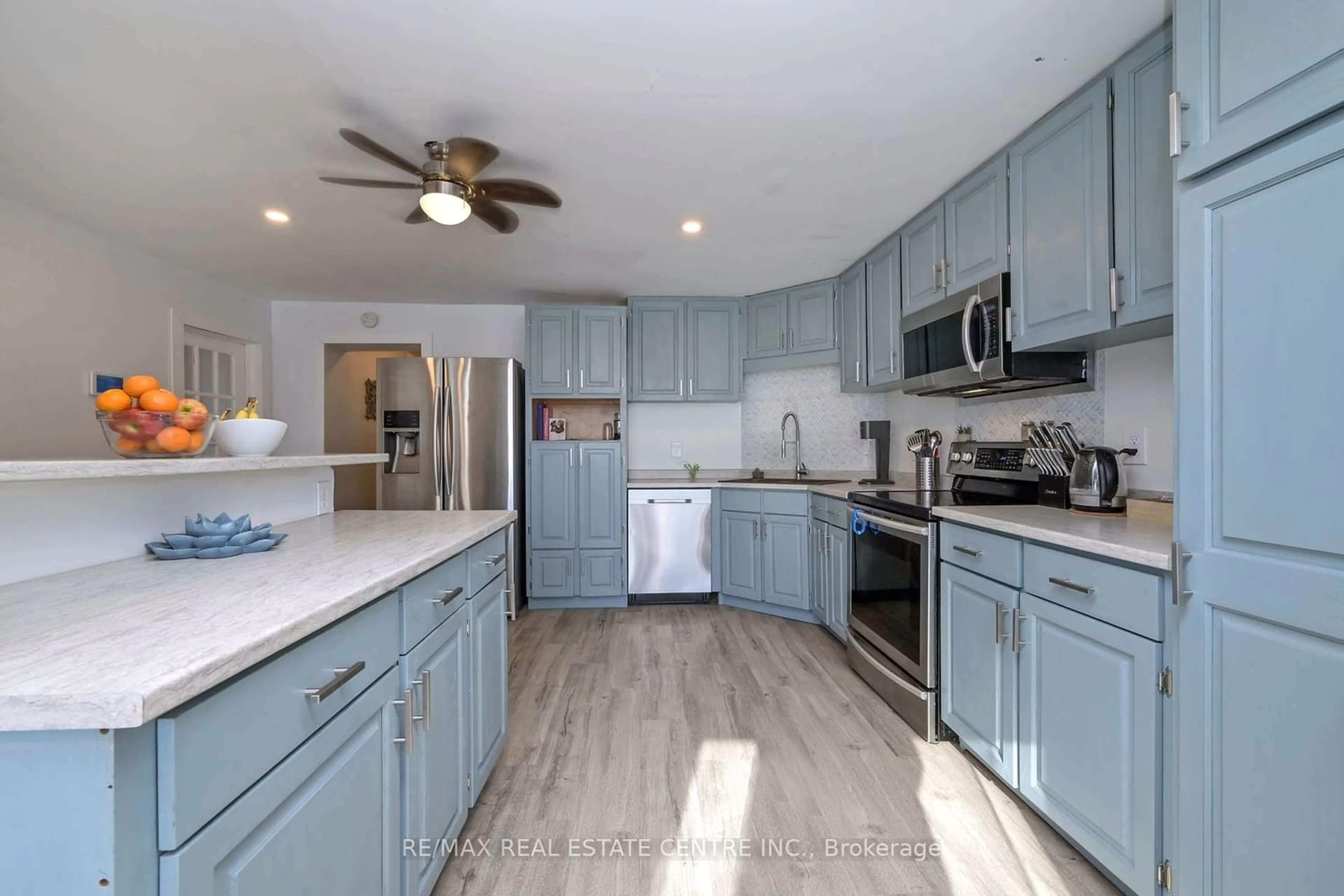130 Third Ave, Shelburne, Ontario L9V 2X2
Contact us about this property
Highlights
Estimated ValueThis is the price Wahi expects this property to sell for.
The calculation is powered by our Instant Home Value Estimate, which uses current market and property price trends to estimate your home’s value with a 90% accuracy rate.$690,000*
Price/Sqft-
Days On Market32 days
Est. Mortgage$2,873/mth
Tax Amount (2023)$4,566/yr
Description
Do YOU have a large family and need lots of bedrooms? This large 5 bedroom home is economically priced and ready for your family. It comes with a large deck a pool and a hot tub along with a great lot with plenty of room for your family to play and enjoy outdoor family life. Its not new but totally ready to move into and located on a nice mature street within an easy walk to downtown and to a nearby public school. The primary bedroom has a 2 pc ensuite and a walkout to an outside balcony overlooking the backyard. His/ Hers closets and a large secret storage area for all of that stuff you want to keep hidden away. 2 other bedrooms are nearby for the younger members of your family and 2 more down the hall around the corner for the older kids that want more privacy from the rest of the family. There is also a large dining room for the big family meal and plenty of gathering space in the Family room with a cozy gas fireplace and direct access to the large rear deck for additional family space. If you are a dog person there is a main floor washroom with a walk in style shower ready to wash Fido in then out the side door to dry off in the sun on the deck or into the convenient fenced in 40 ft long dog run area. The garage has been converted into a workshop and a laundry area but could be converted back into a 1 car garage if wanted.
Property Details
Interior
Features
Ground Floor
Kitchen
4.68 x 3.91Breakfast Bar / Pot Lights / Laminate
Dining
5.72 x 3.92Laminate / Pot Lights
Family
7.94 x 3.83Gas Fireplace / Laminate / W/O To Deck
Exterior
Features
Parking
Garage spaces 1
Garage type Built-In
Other parking spaces 3
Total parking spaces 4
Property History
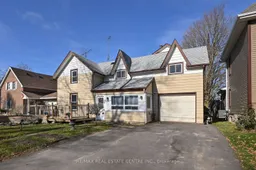 24
24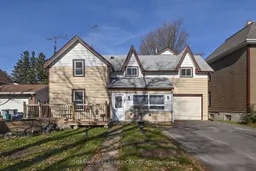 29
29
