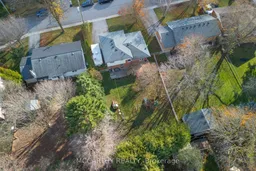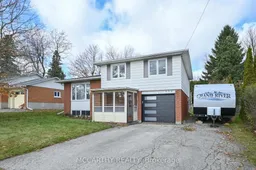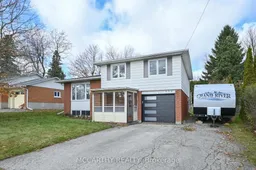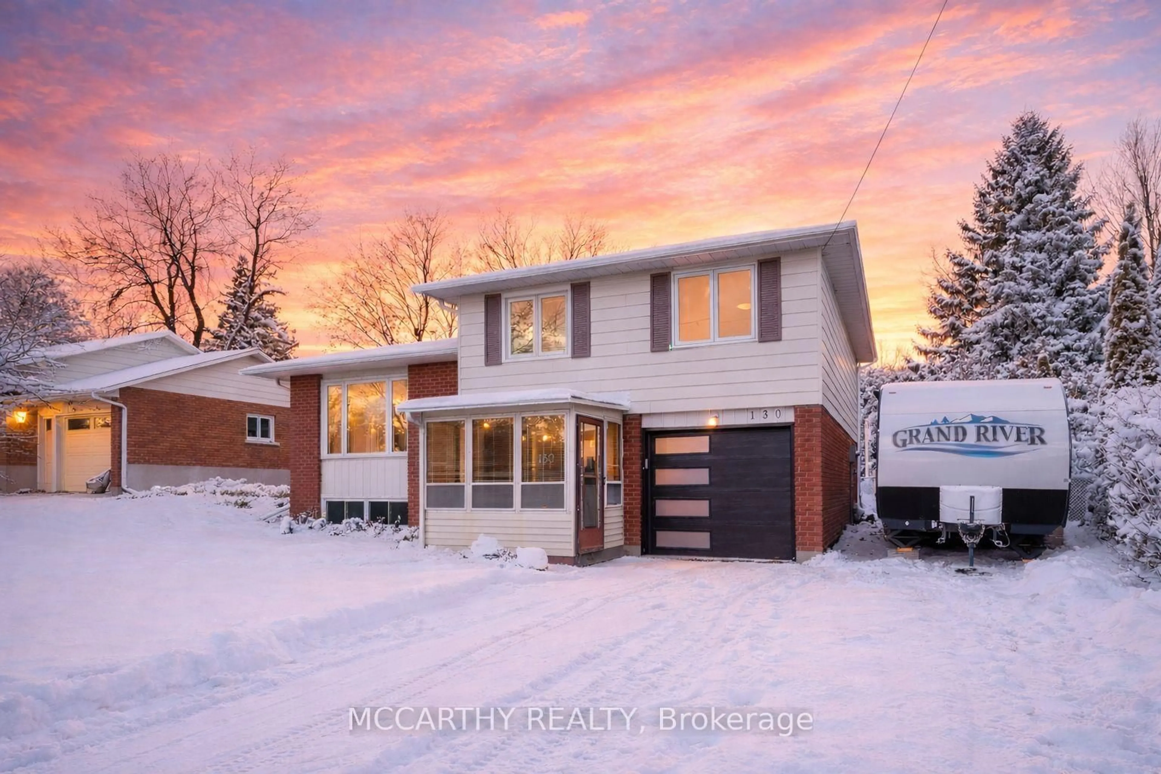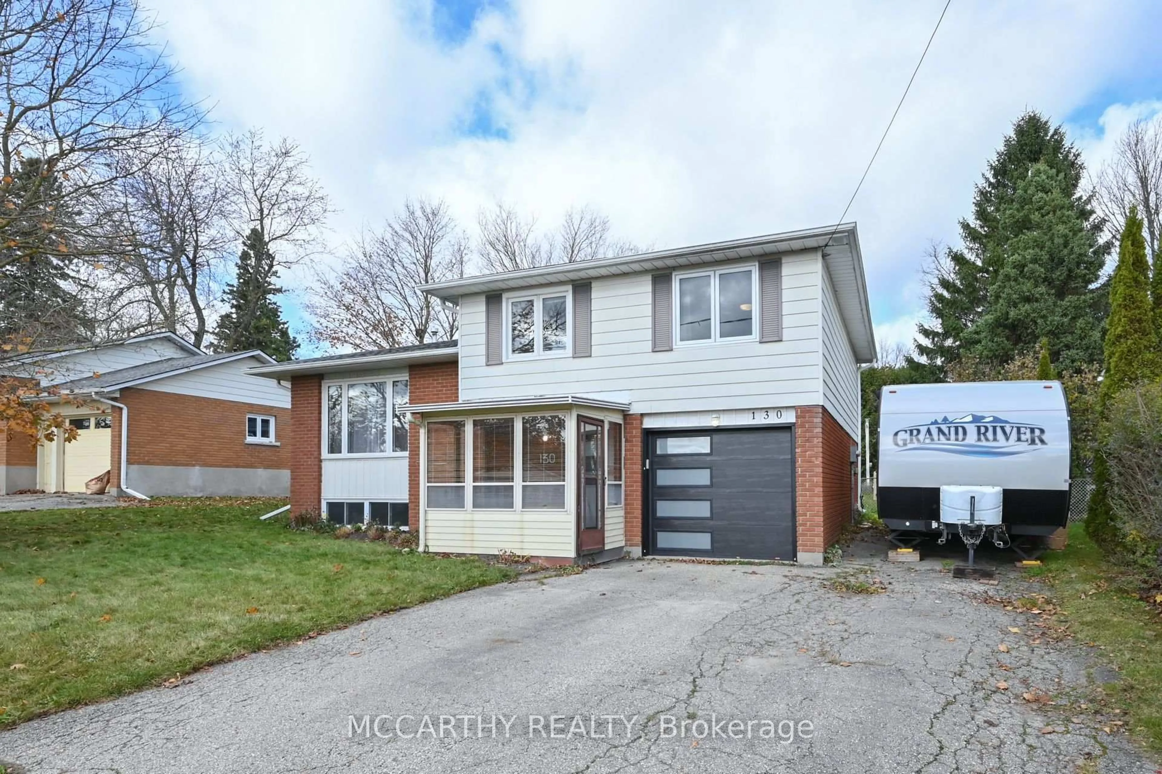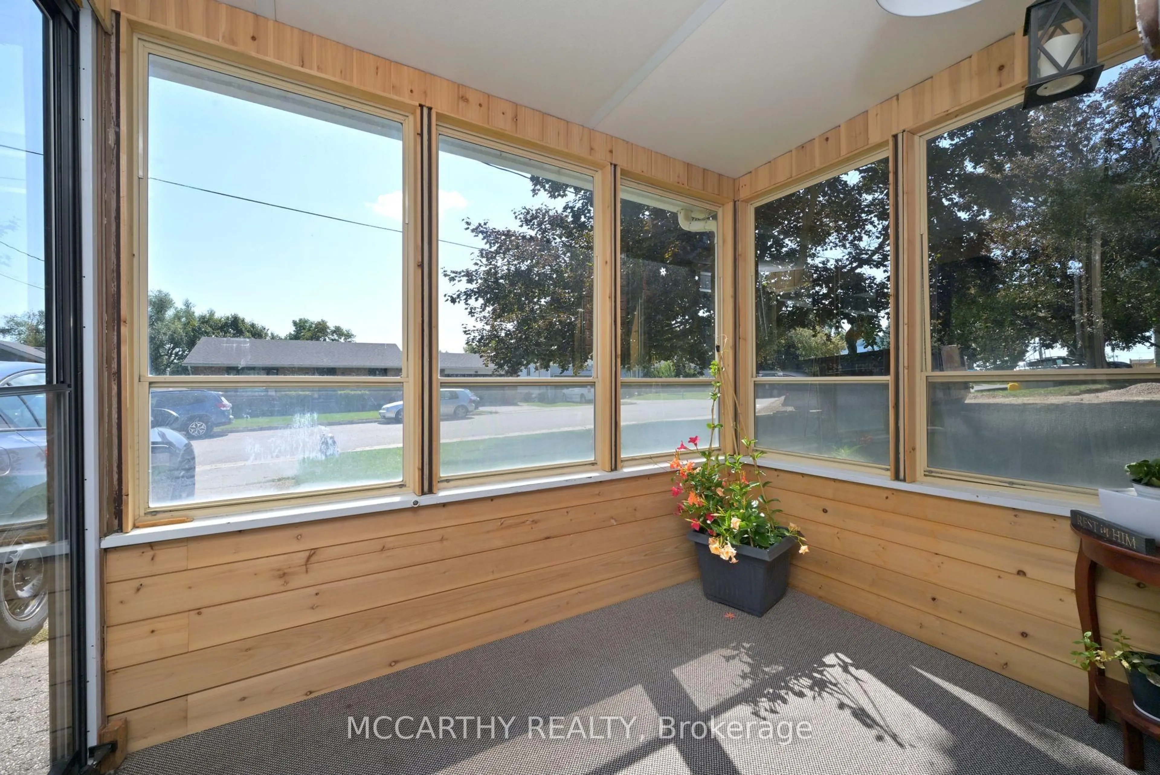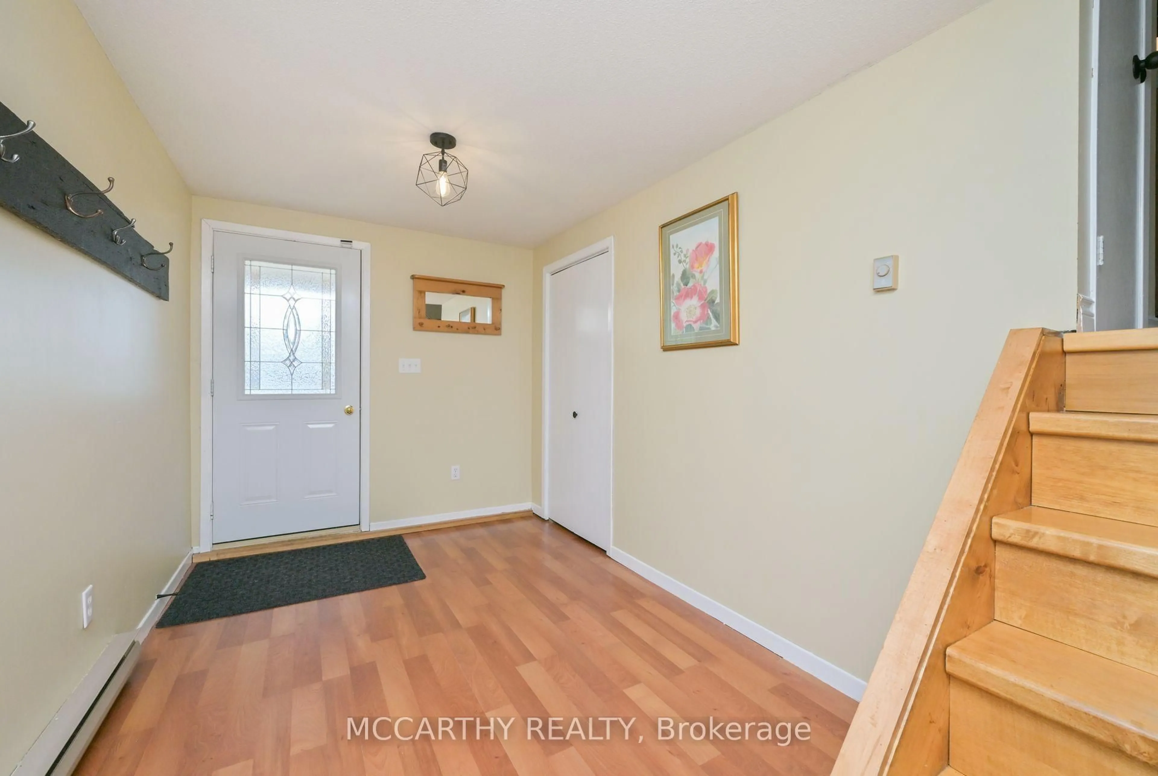130 Franklyn St, Shelburne, Ontario L9V 2Y3
Contact us about this property
Highlights
Estimated valueThis is the price Wahi expects this property to sell for.
The calculation is powered by our Instant Home Value Estimate, which uses current market and property price trends to estimate your home’s value with a 90% accuracy rate.Not available
Price/Sqft$403/sqft
Monthly cost
Open Calculator
Description
*Huge Yard - 4 Finished Levels* This beautifully maintained 4-level side-split that offers the perfect blend of charm, space, and functionality! Located on a quiet, family-friendly street in one of Shelburne's most desirable neighborhoods. The Main Floor has a Covered Front Porch opening up to a HUGE front Entryway with so much potential! Access to the oversized Single Car Garage and a Large Laundry room with lots of Storage is also found on the main Level. One Level up, the open-concept kitchen and dining area seamlessly connect to a sun-drenched living room. On the Upper Level, this home has Three generously sized bedrooms and a Full 4pc Bathroom. Beautiful hardwood floors flow throughout the upper two levels. Head down to the lower level to enjoy a spacious rec room, perfect for movie nights or casual get-togethers, as well as a 2pc Bathroom, space for a home office and extra storage space or potential for a 4th Bedroom. Outside you will find a private backyard, complete with a fully fenced yard and a New deck off the kitchen; ideal for summer BBQs or peaceful mornings with coffee. This home truly checks every box. Don't wait ... your dream home in Shelburne is ready for you! *EXTRAS: Baseboard Heaters have never been used - Sellers only use Gas fireplaces to heat the home, NEW Upgraded 200 Amp Electrical Panel Plus a 30 Amp RV Plug* Plus NEW AC Wall units installed Aug 2025 and Freshly Painted Rooms and Trim!*
Property Details
Interior
Features
2nd Floor
Kitchen
3.83 x 3.55Tile Floor / B/I Appliances / Combined W/Dining
Dining
2.47 x 3.55Tile Floor / French Doors / Combined W/Kitchen
Living
5.74 x 4.65hardwood floor / Large Window / Gas Fireplace
Exterior
Features
Parking
Garage spaces 1
Garage type Built-In
Other parking spaces 5
Total parking spaces 6
Property History
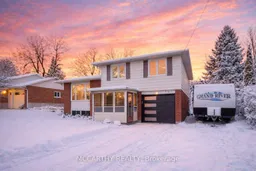 36
36