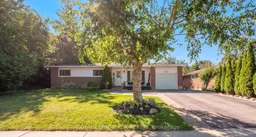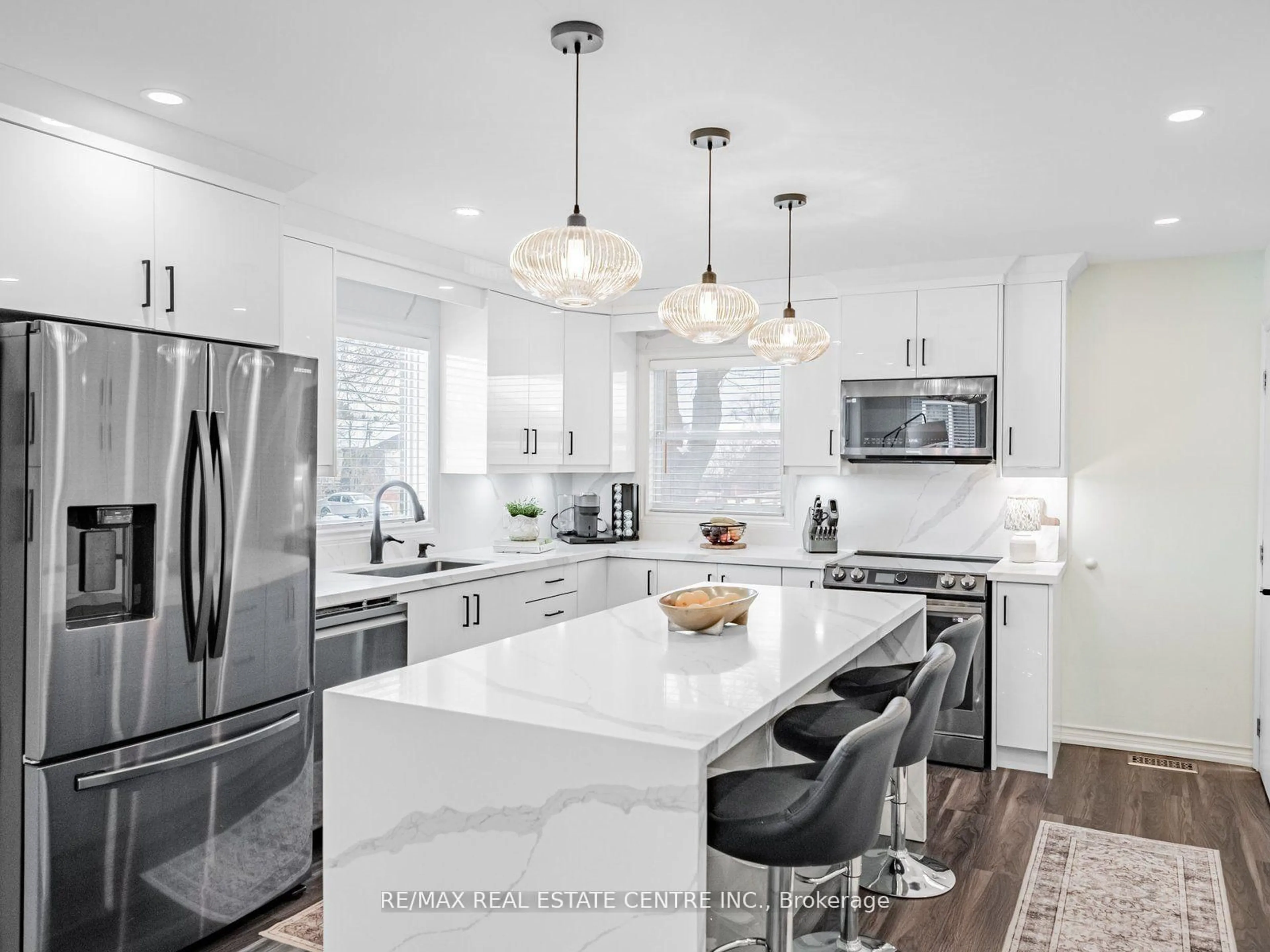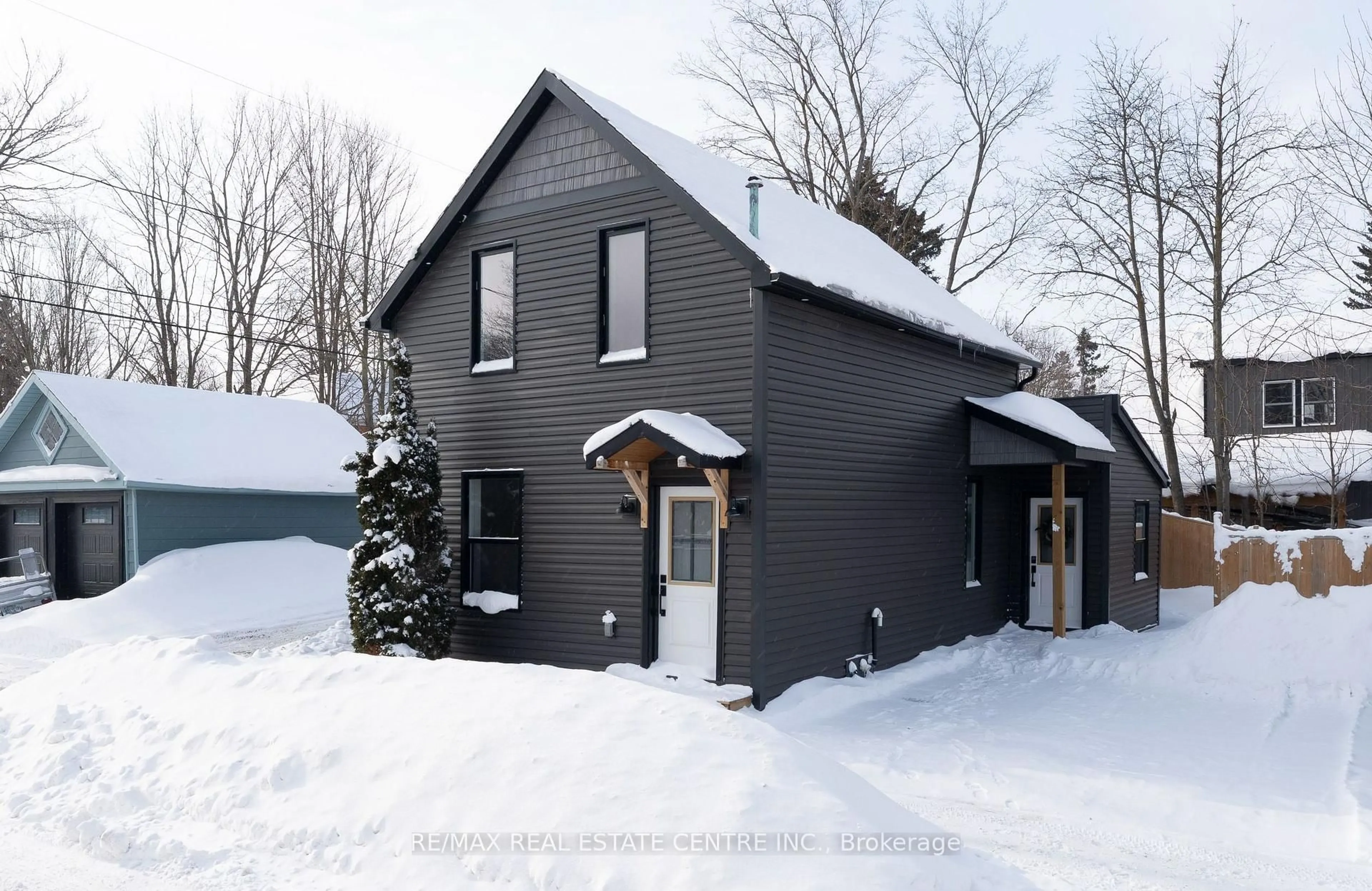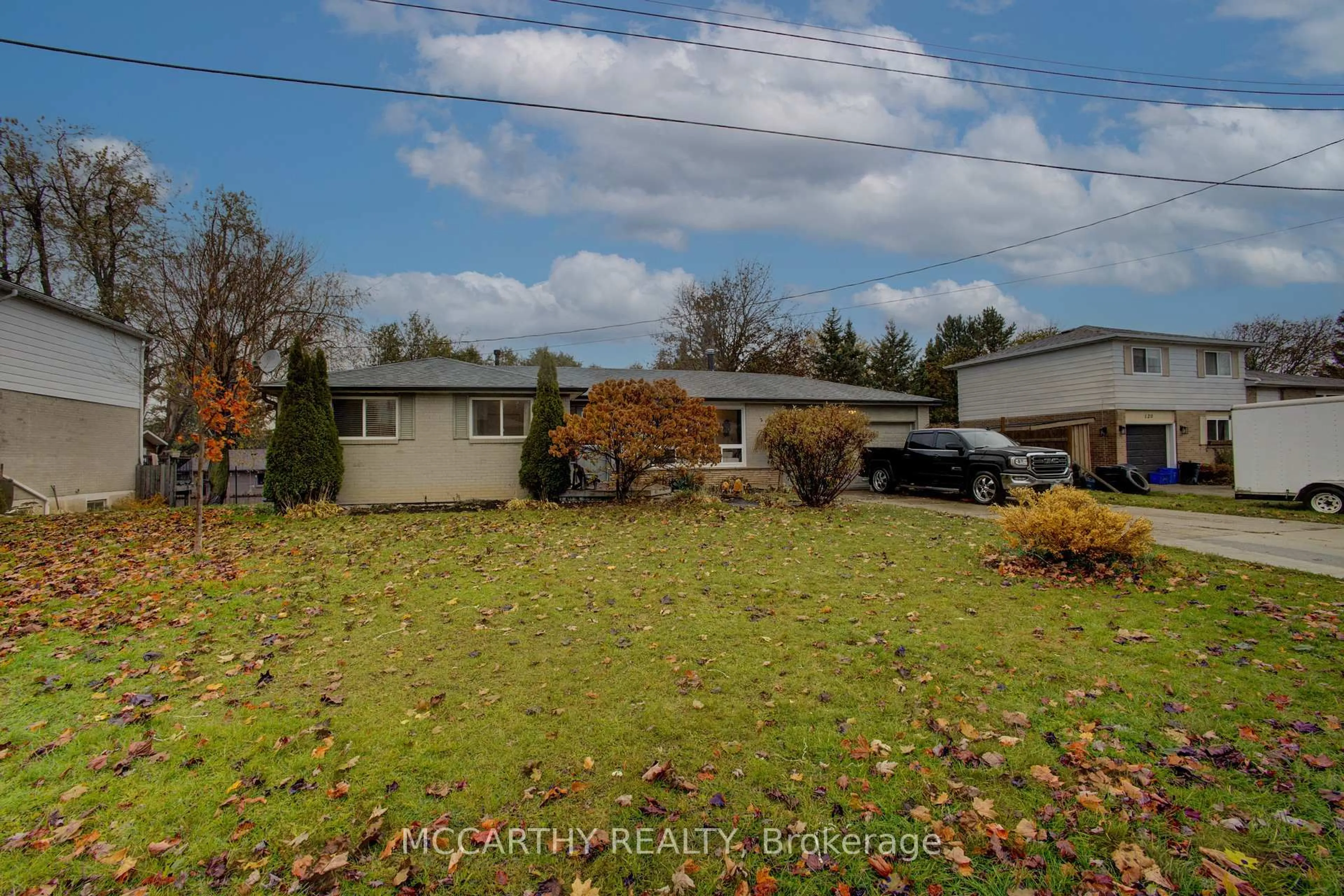The one you have been waiting for - a beautiful brick bungalow, on a large, landscaped lot, with attached garage, private rear patio and detached workshop. This great home is move-in ready and offers spacious rooms on one-level living. The bright front living room features a gas fireplace, large picture window and wide hall. There is a large eat-in kitchen with centre island, ample cabinets, pantry and sliding walkout door to rear patio. A separate main floor den/family room offers endless possibilities as media room, hobby room or home office. The home has 3 bedrooms, all with closets and broadloom flooring. Modern 3 piece bathroom features tile and glass shower with corner seat and storage options. There is a main floor laundry room with side walkout to yard and garage access. The home has a lower level utility room, perfect for additional storage and off-season items. The extra height in garage allows for a walkup mezzanine for even more storage. An added bonus is the rear 12' x 20 ' finished & heated workshop - it's insulated and features hydro, overhead door, concrete floor - a great work space or escape! Enjoy a beautiful yard with mature trees, gardens and firepit area. Natural gas outlet at deck and at front garage for BBQ. The home has been very well maintained and offers updated windows, leaf guards on gutters, gas furnace approx 6 yrs old.
Inclusions: Refrigerator, gas cooktop, built in wall oven, clothes washer & gas dryer, water softener
 43
43





