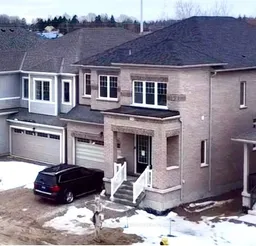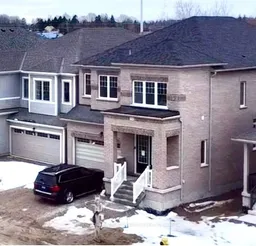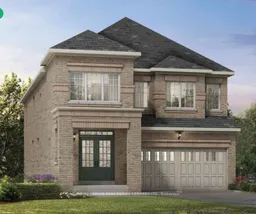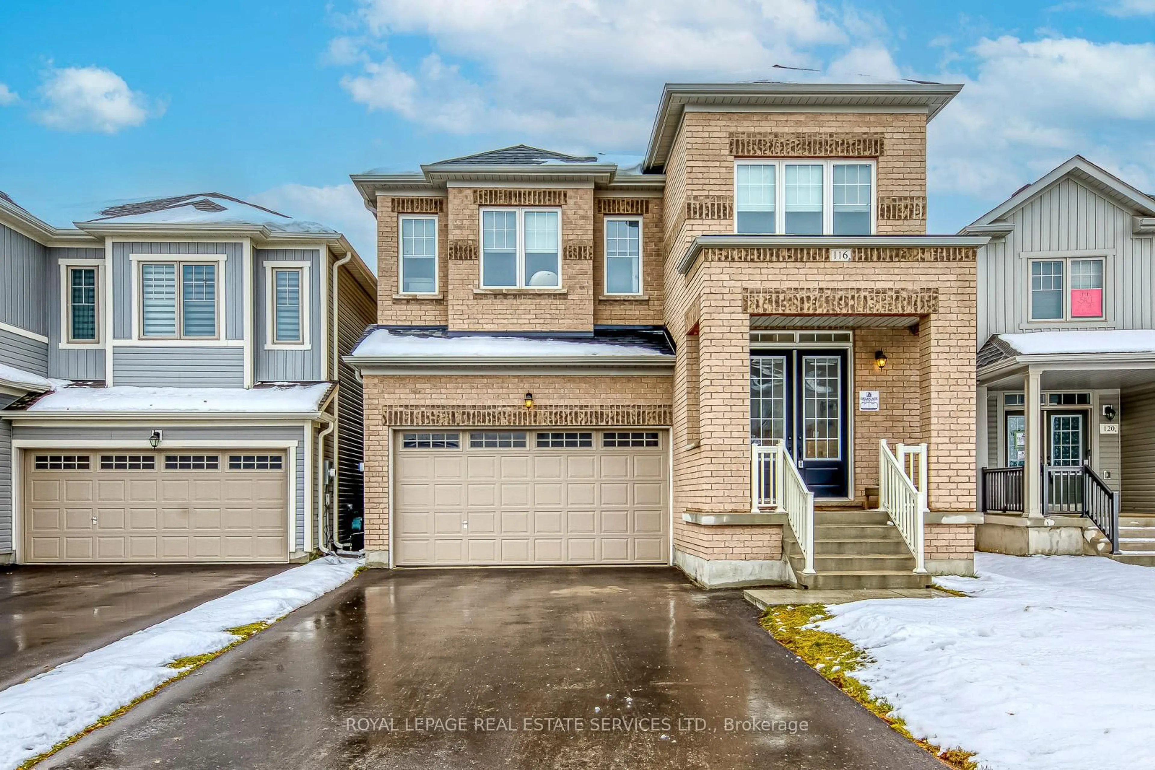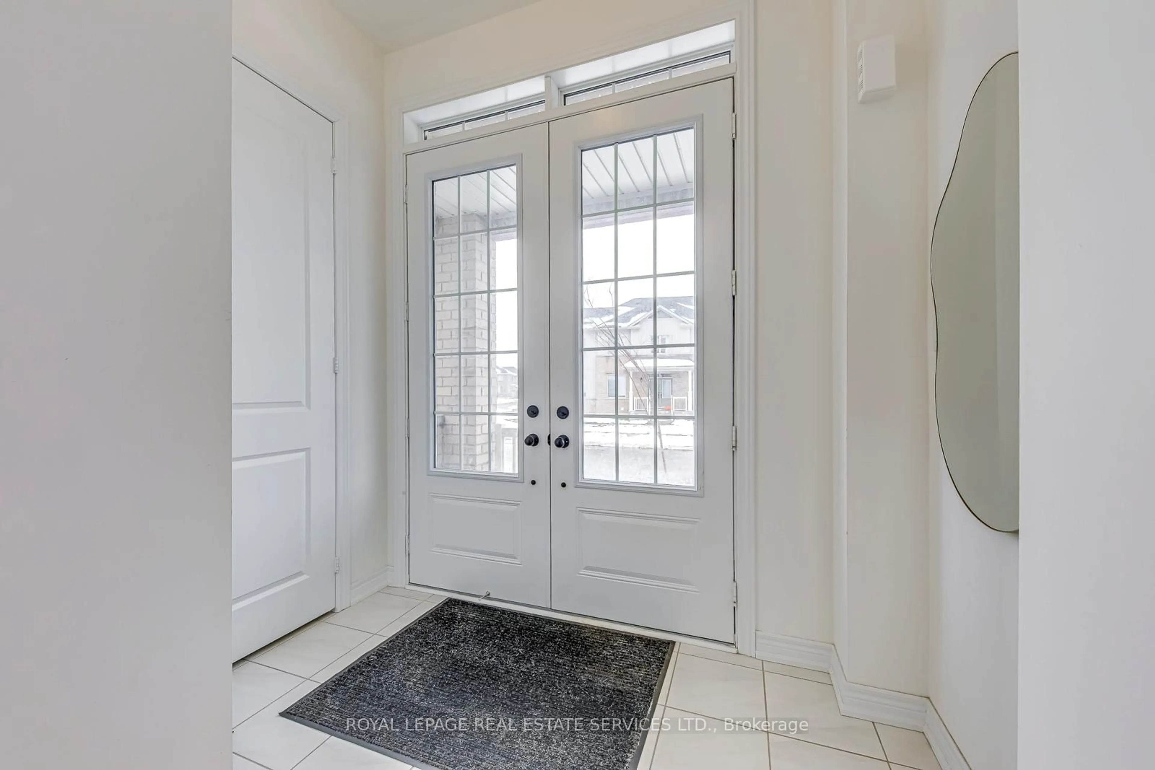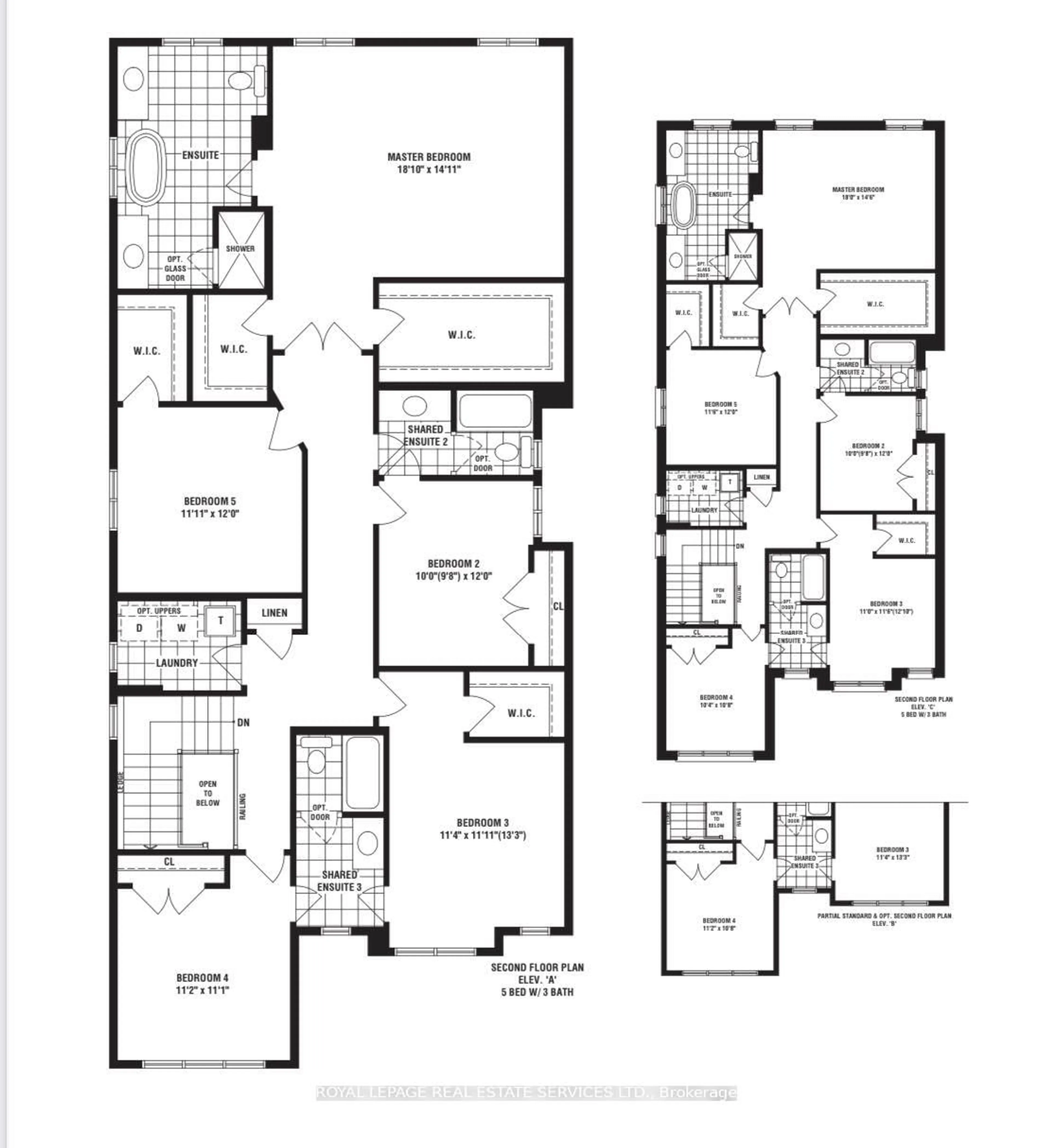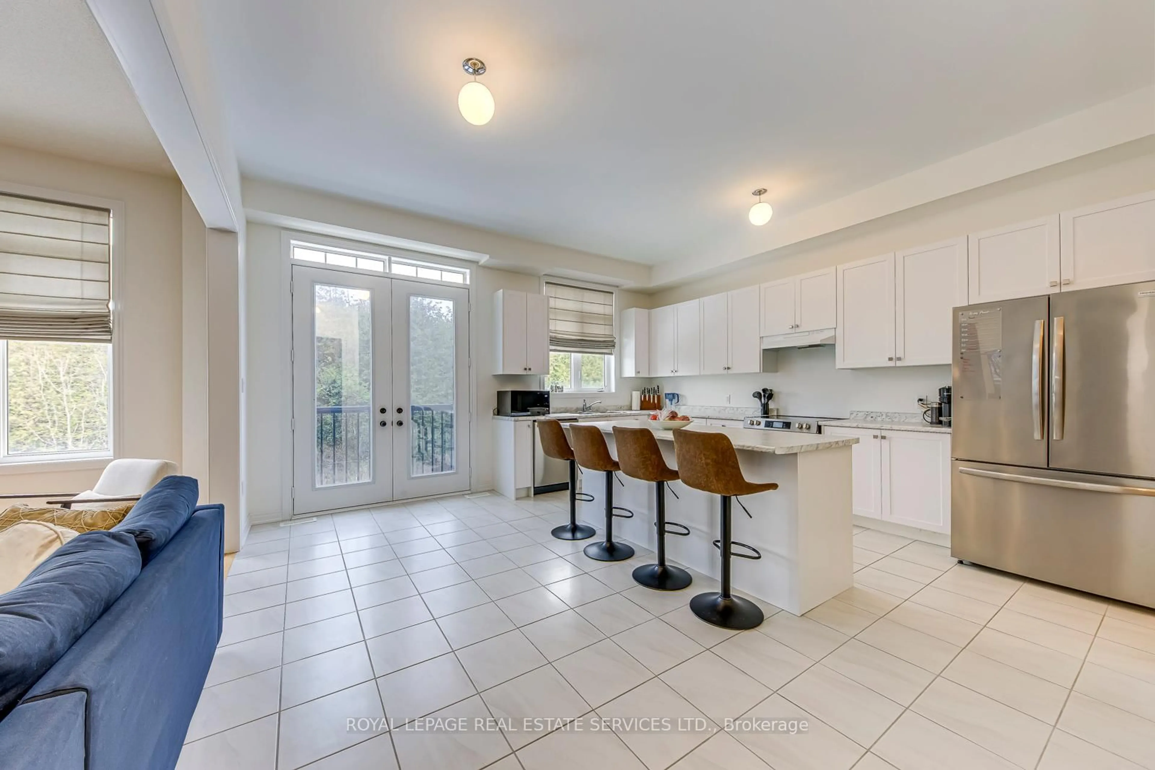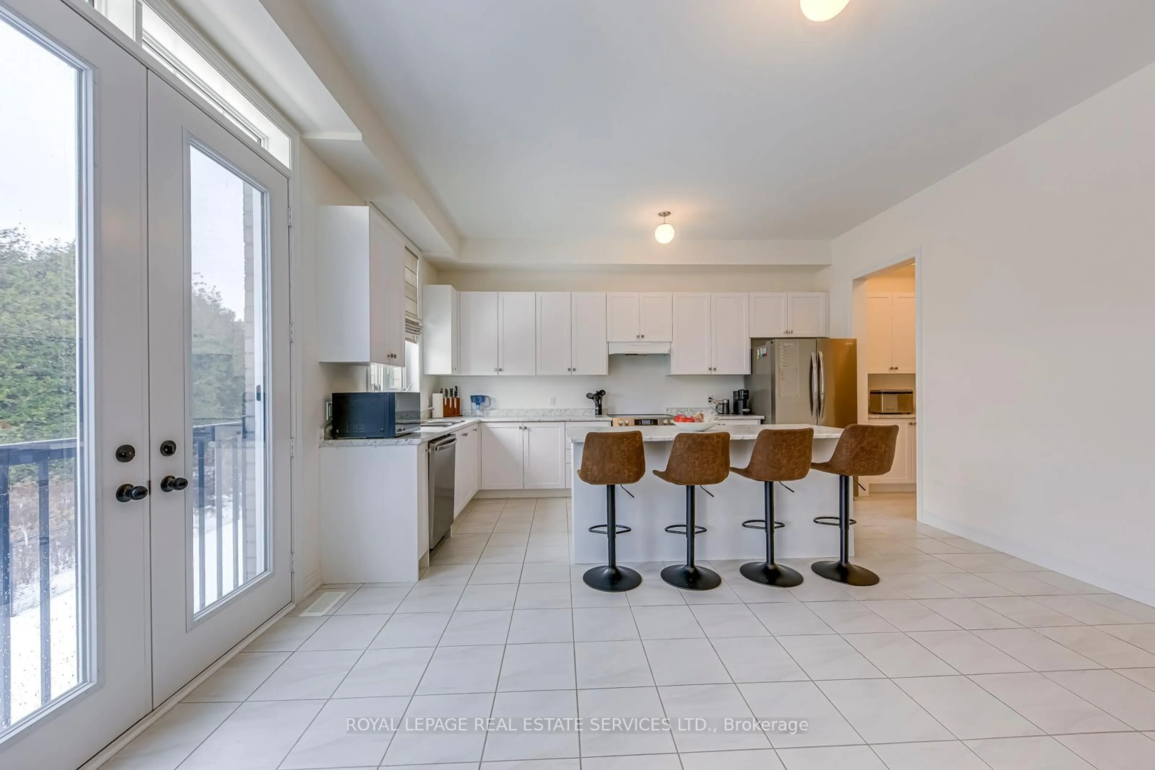116 Limestone Lane, Shelburne, Ontario L9V 3Y4
Contact us about this property
Highlights
Estimated valueThis is the price Wahi expects this property to sell for.
The calculation is powered by our Instant Home Value Estimate, which uses current market and property price trends to estimate your home’s value with a 90% accuracy rate.Not available
Price/Sqft$402/sqft
Monthly cost
Open Calculator
Description
Amazing value In The All New Subdivision. This Spacious 5 Bed, 7 Bath Includes Hardwood Flooring, Laundry on Second Level. Main Floor With Formal Combined Living/Dining, Gourmet Style Kitchen Combined With Breakfast Bar, And Plenty More Upgrades. Entrance from garage. This is the only property in the area that comes with a finished basement by the builder 11ft on the main and 10ft on the second, top of the line blinds throughout the property, It comes with 2 primary suites on the main and the 2nd floor. Option for additional income from the legal Walk-out basement. This home is well designed and it could acomudate 3 families at the same time, book your showing today before its too late.
Property Details
Interior
Features
Main Floor
Breakfast
4.88 x 2.5W/O To Patio / Open Concept / Tile Floor
Br
2.93 x 2.75hardwood floor / 3 Pc Ensuite / Closet
Living
6.01 x 3.54hardwood floor / Open Concept / Window
Family
5.49 x 3.35hardwood floor / Open Concept / Fireplace
Exterior
Features
Parking
Garage spaces 2
Garage type Detached
Other parking spaces 4
Total parking spaces 6
Property History
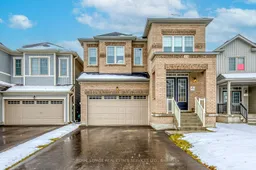 42
42