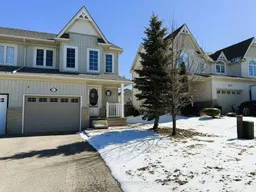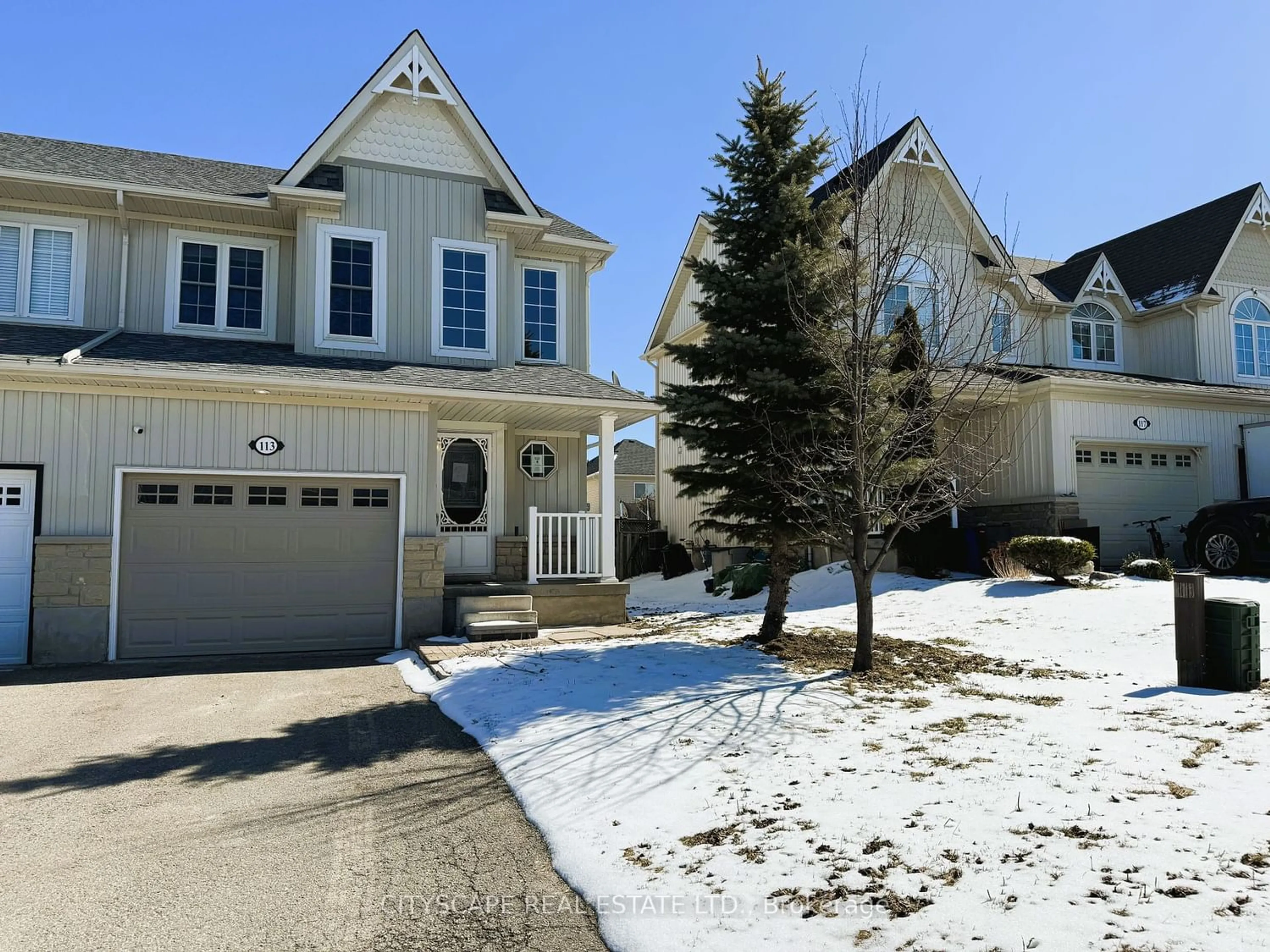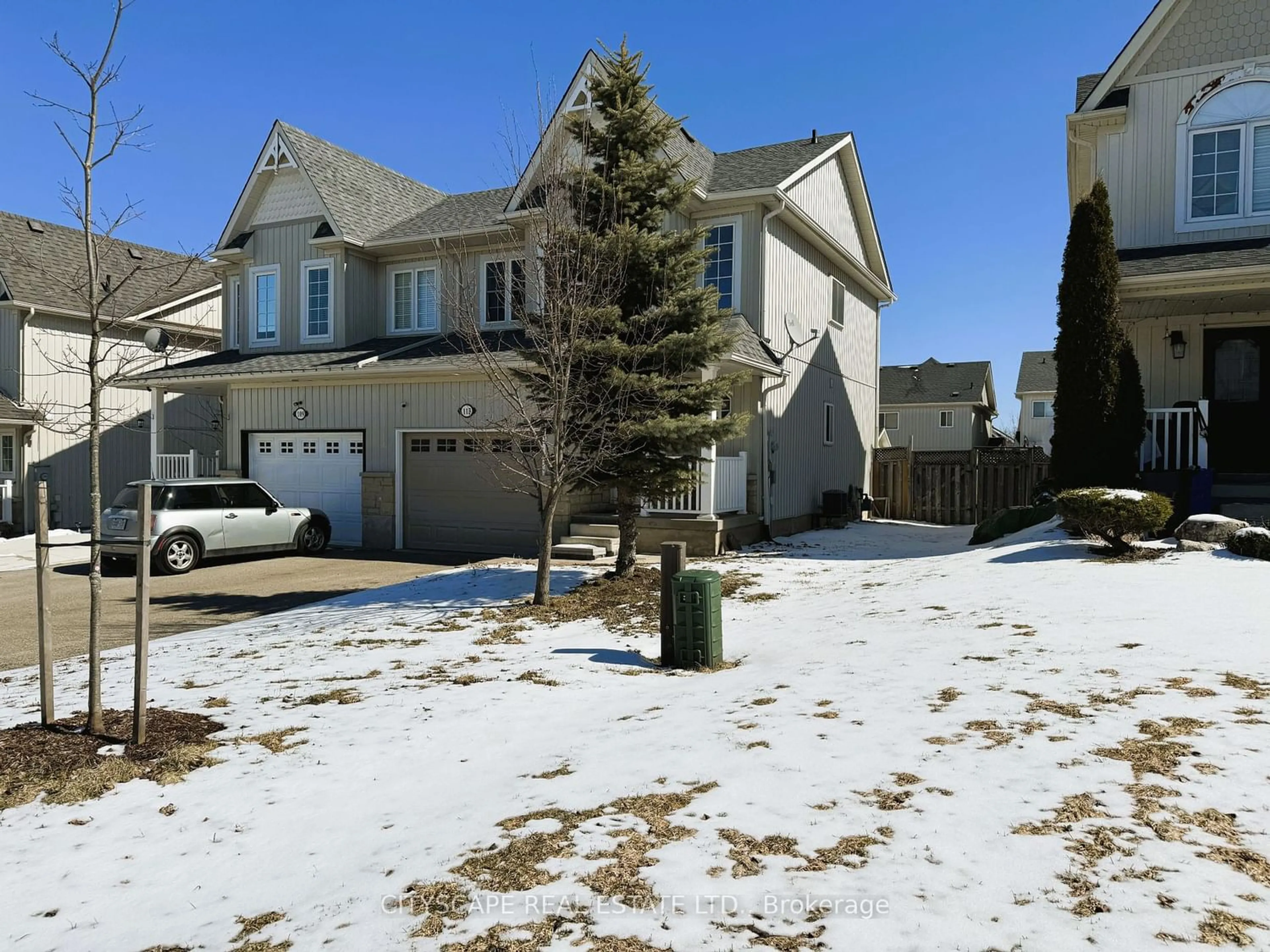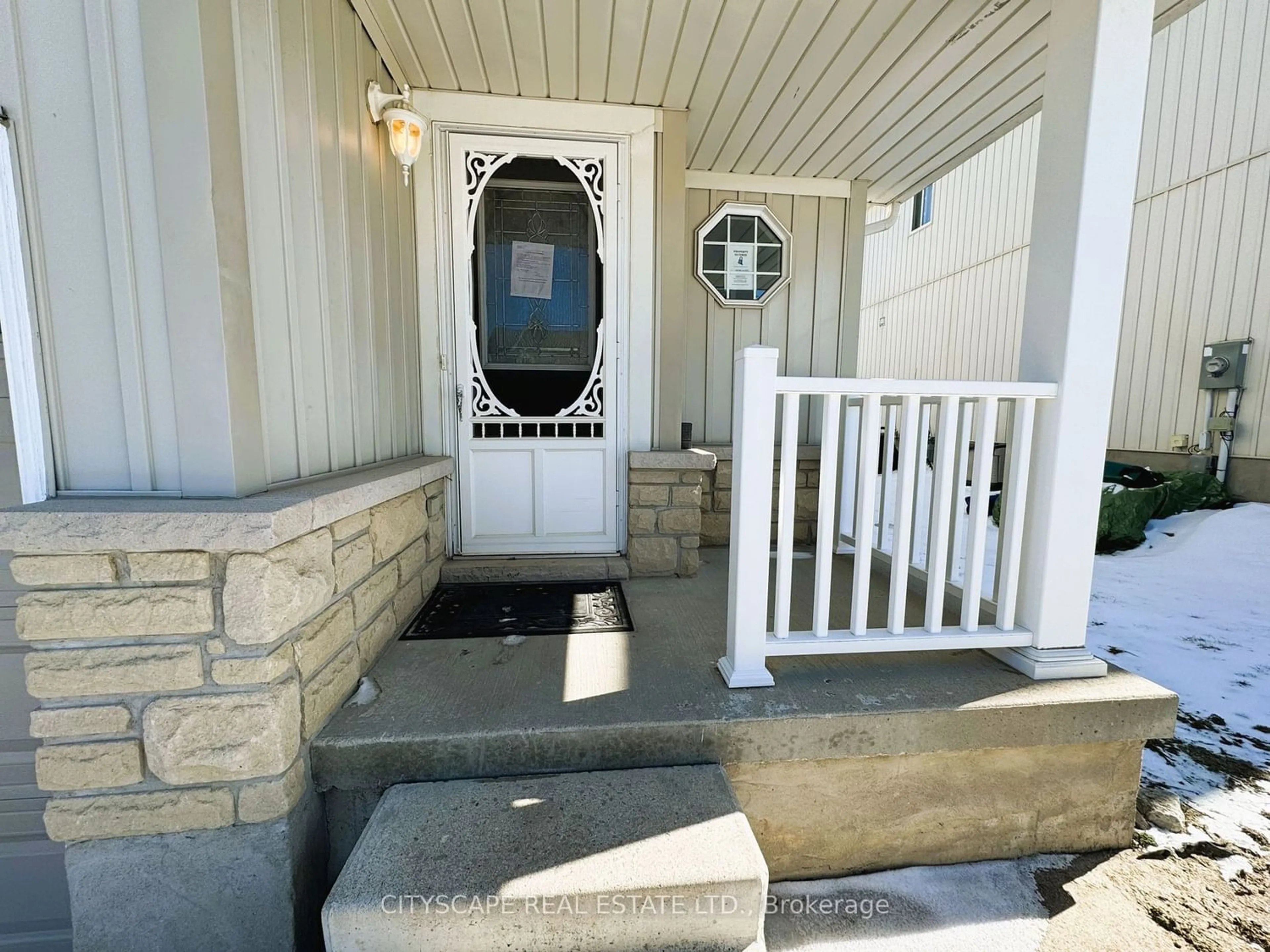113 Marion St, Shelburne, Ontario L9V 3C2
Contact us about this property
Highlights
Estimated ValueThis is the price Wahi expects this property to sell for.
The calculation is powered by our Instant Home Value Estimate, which uses current market and property price trends to estimate your home’s value with a 90% accuracy rate.$528,000*
Price/Sqft$535/sqft
Days On Market36 days
Est. Mortgage$2,916/mth
Tax Amount (2023)$3,163/yr
Description
Welcome to 113 Marion St - a perfect blend of comfort, convenience, and value in the heart of Shelburne. This charming semi-detached offers an ideal spot in a family-friendly neighborhood close to schools, shopping, and more! Featuring 3 bedrooms and 2 baths, an open-concept main level boasting a spacious living room and inviting eat-in kitchen with breakfast/Dining area and ample storage. Step outside to enjoy the fully fenced backyard, perfect for outdoor gatherings or relaxing evenings. The upper level offers a primary bedroom with walk-in closet and access to main bath, along with 2 additional bedrooms. The finished basement with laundry and a large rec room provides extra space for your family to enjoy. Direct access to the garage ensures convenient parking. Take advantage of the proximity to the rec center, schools, library, and downtown area - everything you need is just a short stroll away! Don't miss out on the opportunity to call this home yours - schedule a viewing today!
Property Details
Interior
Features
Ground Floor
Kitchen
2.83 x 2.52B/I Microwave / Double Sink / Tile Floor
Dining
2.35 x 2.87Tile Floor
Family
3.70 x 3.64Hardwood Floor / Open Concept / O/Looks Backyard
Foyer
4.83 x 1.32Tile Floor
Exterior
Features
Parking
Garage spaces 1
Garage type Built-In
Other parking spaces 2
Total parking spaces 3
Property History
 40
40




