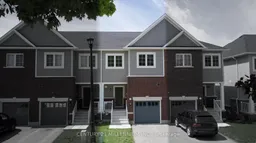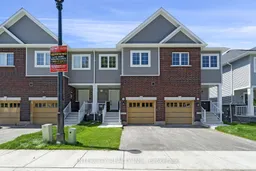Welcome to the wonderful growing Town of Shelburne!! A great community to live and enjoy family & friendship. Located only 50 minutes to Brampton & the GTA this property location offers quick access for commuting. Situated in a smaller enclave townhouse community it is quiet and set back on the west side of Town within walking distance to the public & secondary schools, park, public library and all the downtown stores and restaurants. This spacious home is NEW and very bright with nice big windows in every room and approximately 1529 square feet. The entrance way is roomy with a big double entrance closet, ceramic floor and leads to a 2pc bathroom and entrance to built-in single car garage. The full walkout basement is a great space where you can create your own design for a future family room and extra living space including a rough-in for a future 4th bathroom (RI 3PC). Uniquely located and backing on to the Dufferin Rail Trail allowing easy access to miles of walking and biking trails. The 2nd floor offers 3 bedrooms, 2 bathrooms, the primary bedroom has a big walk-in closet and a 3pc ensuite. All bedrooms and hallway have maintenance free laminate flooring. The laundry room is conveniently located on the 2nd floor handy to all the bedrooms and there is lots of closet space!! This is a great first time home buyer opportunity or looking to downsize into something maintenance free & turn key for years to come!! Quick closing available and show anytime!!
Inclusions: New existing stainless steel fridge, stove, dishwasher, all existing light fixtures, washer & dryer, air exchanger





