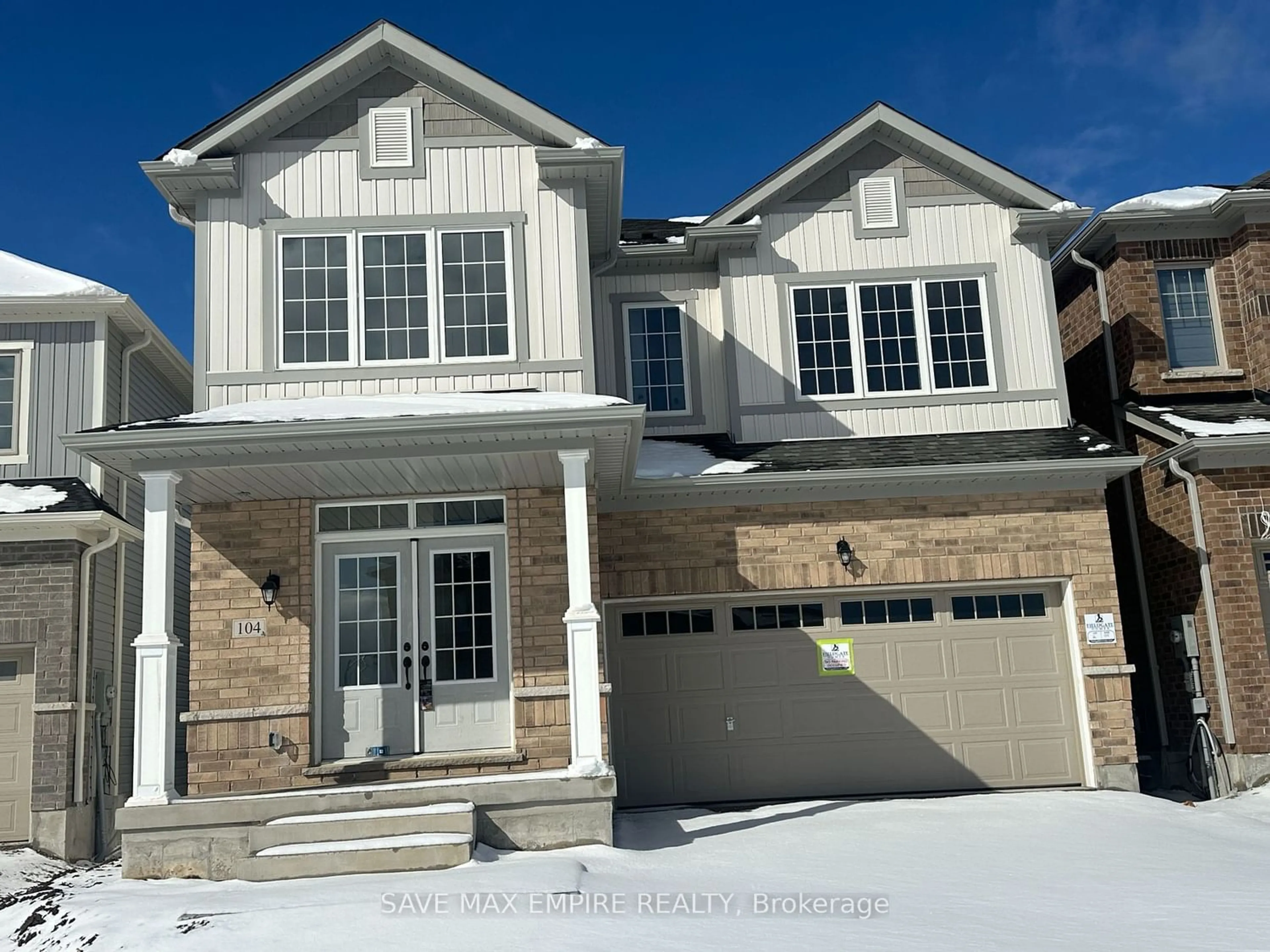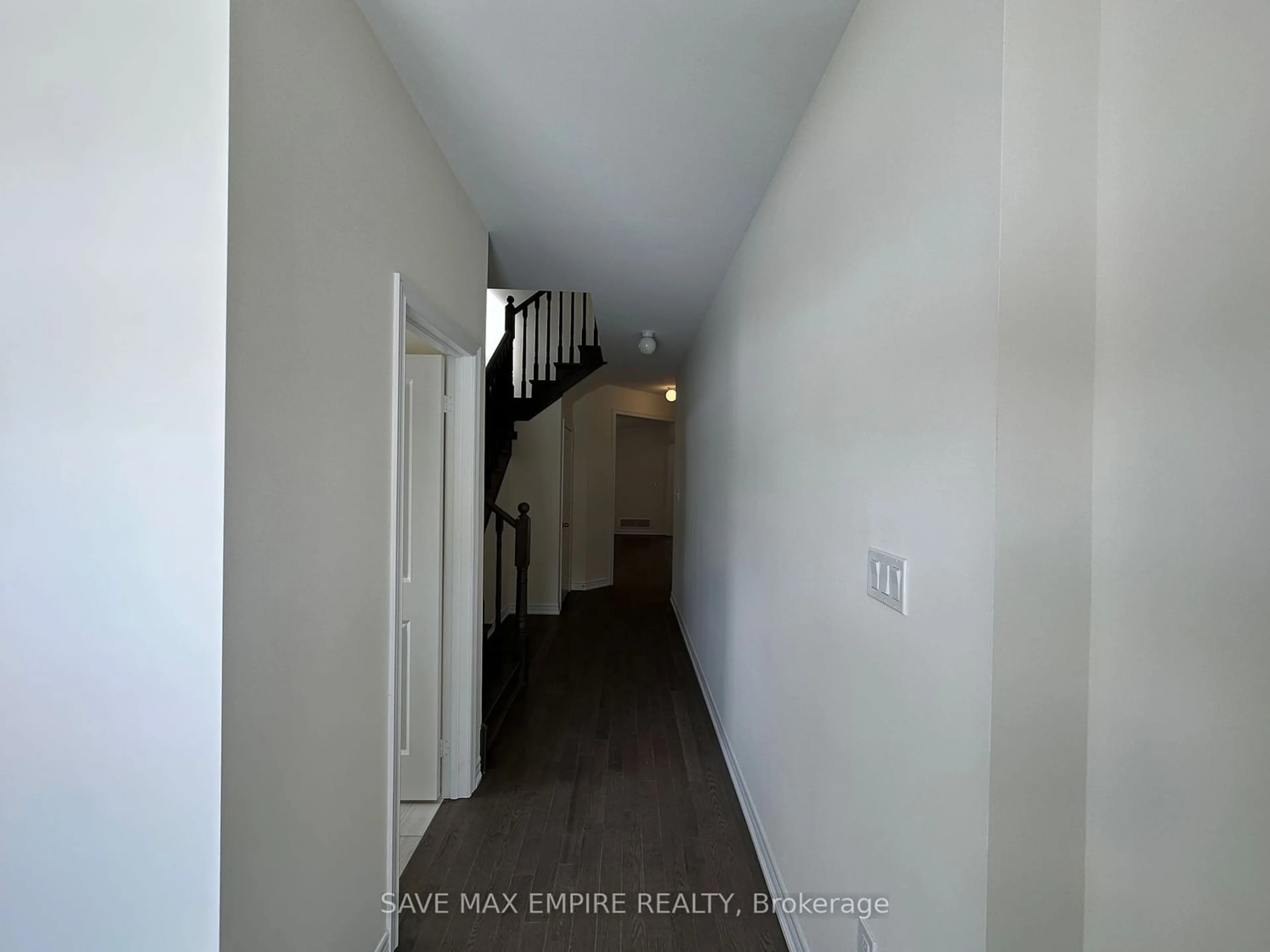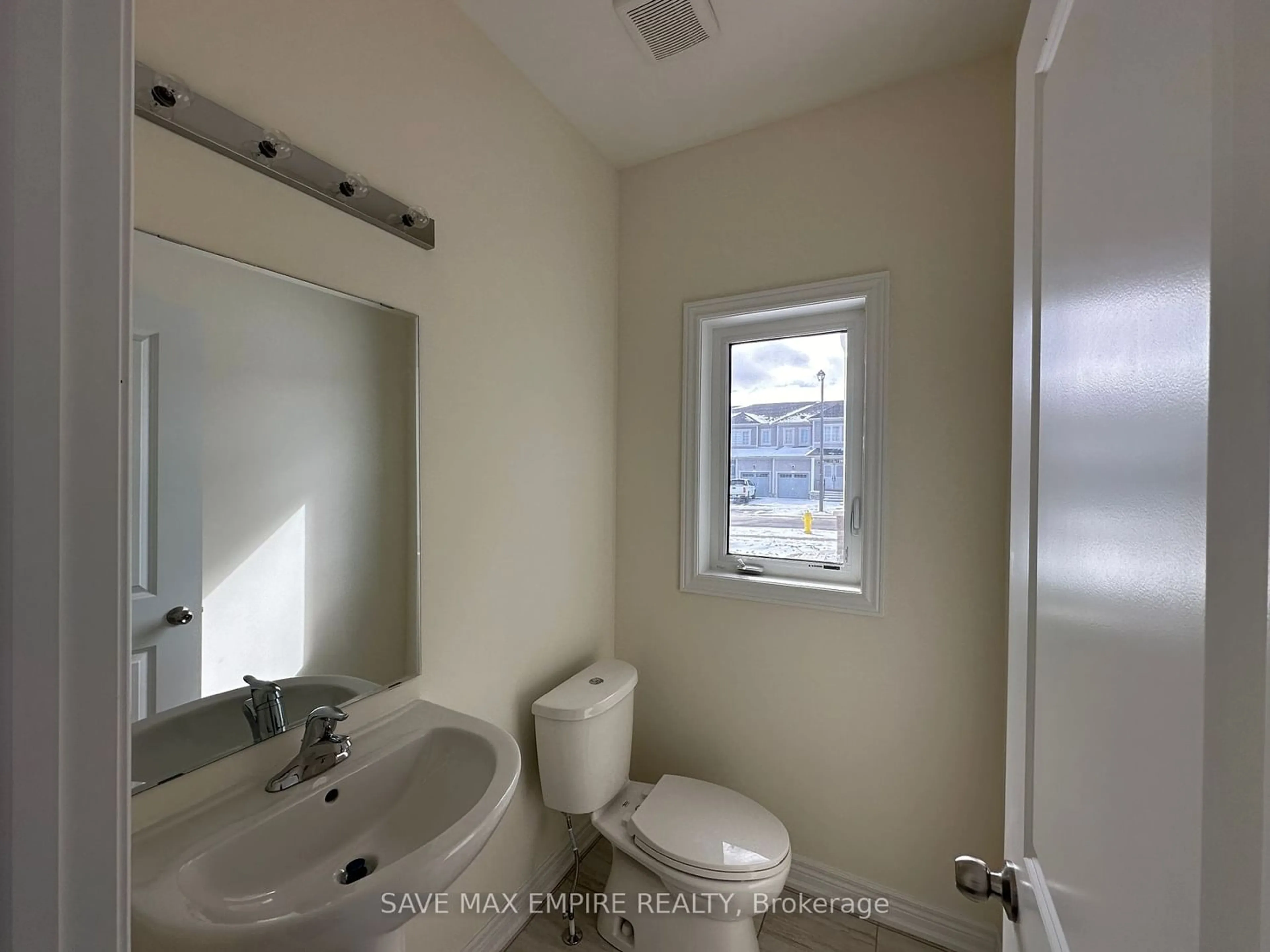104 Limestone Lane, Shelburne, Ontario L9V 3Y3
Contact us about this property
Highlights
Estimated ValueThis is the price Wahi expects this property to sell for.
The calculation is powered by our Instant Home Value Estimate, which uses current market and property price trends to estimate your home’s value with a 90% accuracy rate.$1,072,000*
Price/Sqft$371/sqft
Days On Market19 days
Est. Mortgage$5,149/mth
Tax Amount (2024)-
Description
Welcome to a never-lived-in Ravine detached house that embodies luxury and contemporary living. The main floor features a convenient in-law suite, providing privacy and comfort for guests or extended family. The modern kitchen, seamlessly connects to the dining and living areas, creating an ideal space for entertaining. Enjoy the ease of a second-floor laundry room, adding practicality to your daily routine. This prime location offers the convenience of a new plaza just a 5-minute walk away, featuring a grocery store for all your shopping needs. Meticulously designed with attention to detail, the home boasts contemporary finishes and ample natural light. This residence is not just a house-it's a harmonious blend of style and functionality. Seize the opportunity to make this dream home yours and elevate your living experience. House is Virtually staged.
Property Details
Interior
Features
Main Floor
Family
3.40 x 5.50Hardwood Floor
Kitchen
2.60 x 4.90Tile Floor / Pantry
Living
3.50 x 6.10Fireplace / Hardwood Floor / Large Window
Breakfast
2.40 x 4.90Tile Floor
Exterior
Features
Parking
Garage spaces 2
Garage type Built-In
Other parking spaces 4
Total parking spaces 6
Property History
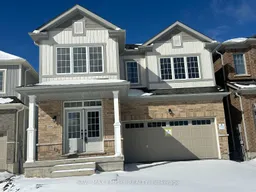 40
40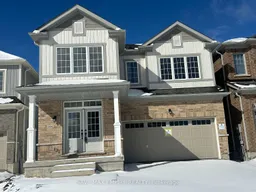 40
40
