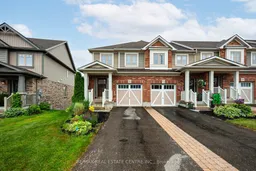Looking for a stunning end unit townhome? You're in luck! Situated in one of Orangeville's more newer subdivisions you will find 96 Preston Drive, backing onto a lovely pond, walking trails and trees, this property offers peace & tranquility! Walk into this bright and airy home and be welcomed by open concept living with a lovely kitchen to cook up your favourite meals, and spacious living room with tons of natural light pouring through the large windows and back door which leads you to a large deck, great for entertaining and enjoying those warm summer evenings. Head upstairs where you will find the primary bedroom, and two other great sized bedrooms! The basement is completely finished with a walkout to the backyard, a great space for additional living space or for a kids hangout area! As mentioned before, you will love the quiet and privacy this backyard has to offer, with no neighbours behind this yard offers a lovely space to relax and get away from the hustle and bustle! Dont miss out on this amazing property with no maintenance fees!!
Inclusions: Fridge, stove, dishwasher, clothes washer & dryer, all elfs, all window coverings
 36
36


