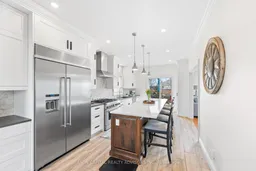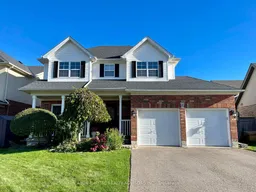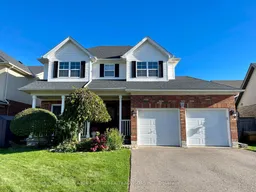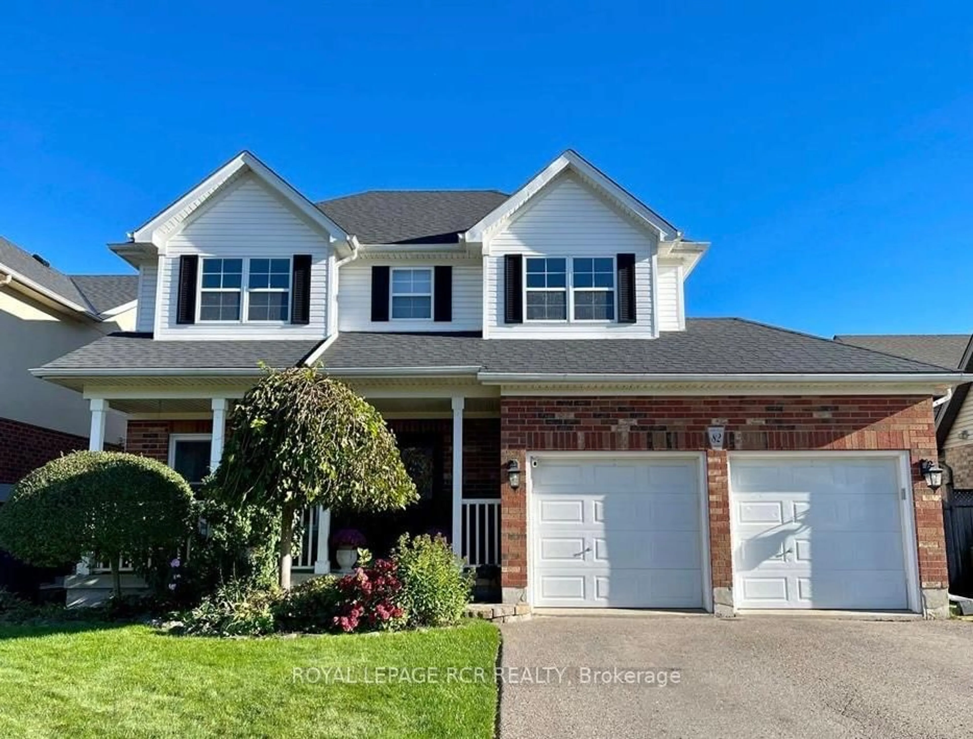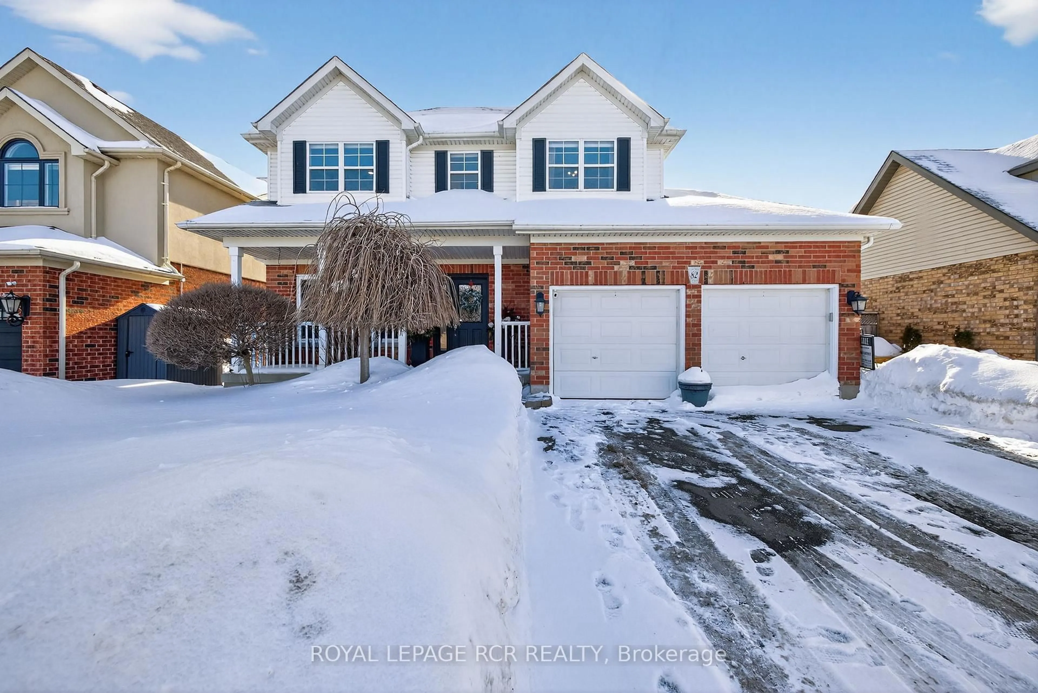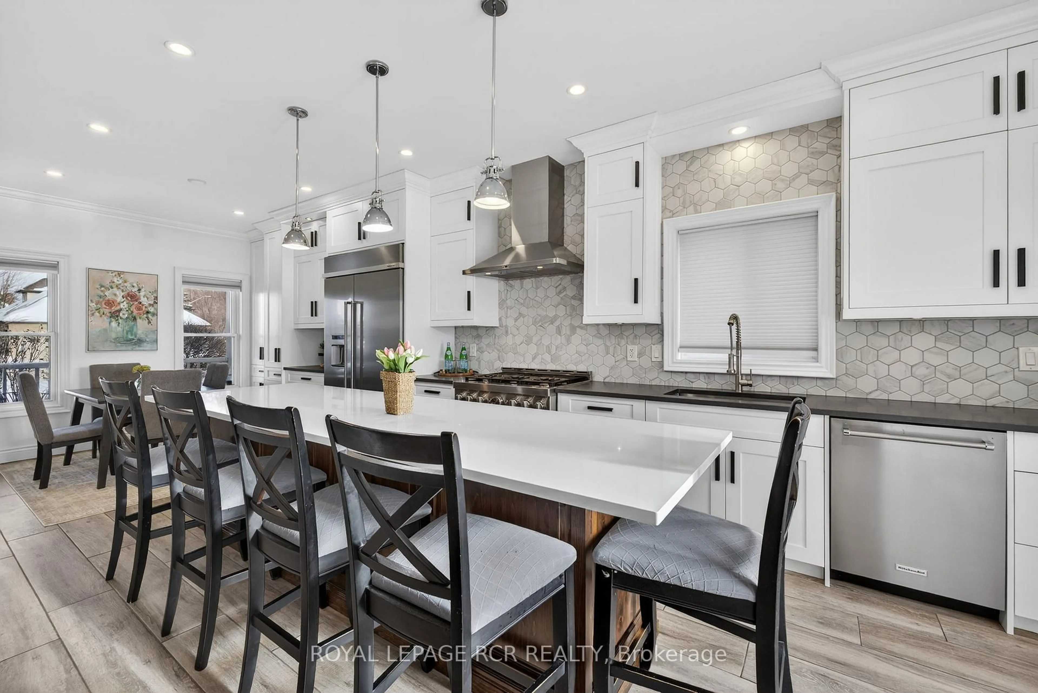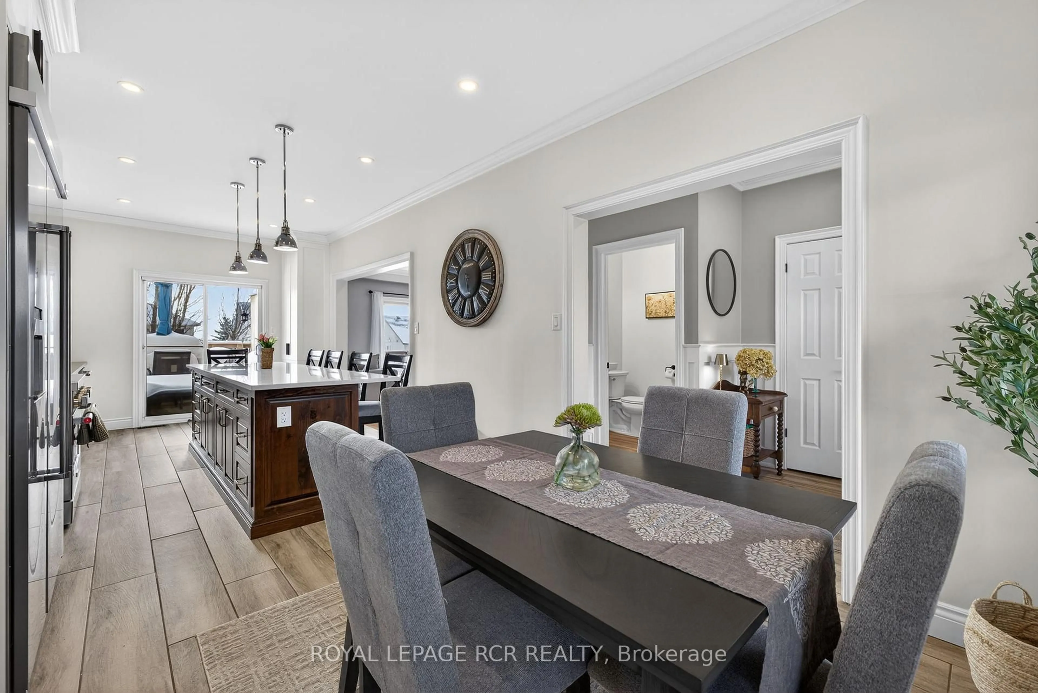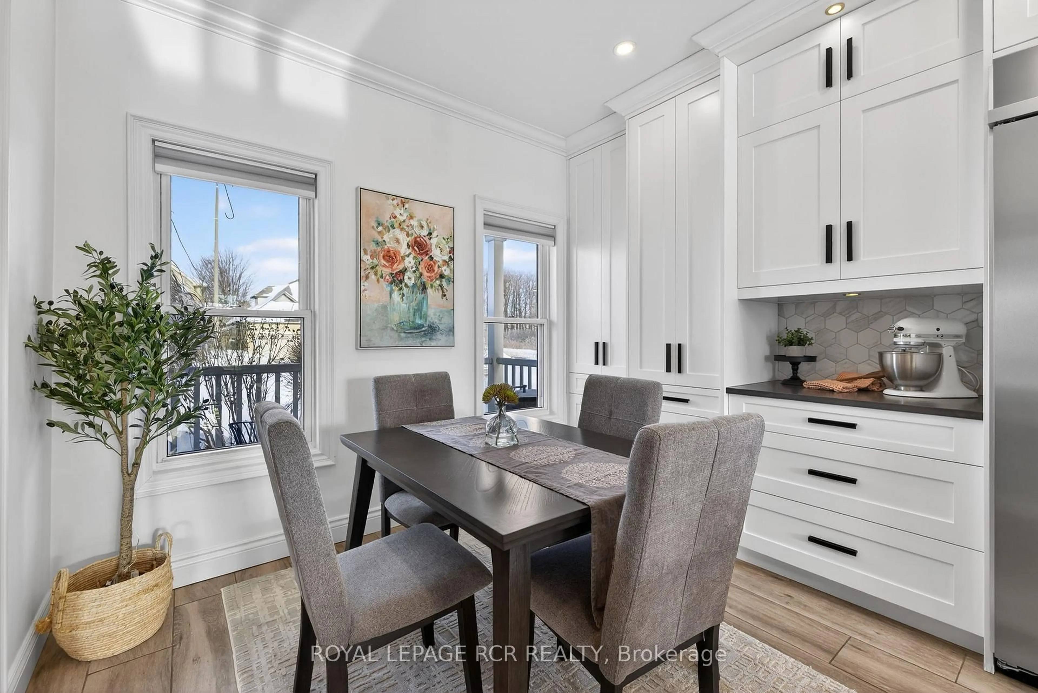82 Spencer Ave, Orangeville, Ontario L9W 5H8
Contact us about this property
Highlights
Estimated valueThis is the price Wahi expects this property to sell for.
The calculation is powered by our Instant Home Value Estimate, which uses current market and property price trends to estimate your home’s value with a 90% accuracy rate.Not available
Price/Sqft$659/sqft
Monthly cost
Open Calculator
Description
The kitchen truly is the heart of this home - and this one delivers in every way. Anchored by a show-stopping 10-foot island, it's the natural gathering place for busy mornings, after-school snacks and homework, or effortless entertaining where everyone ends up around the island. Fully Renovated in 2021. The adjoining living room overlooks a huge, pool-sized backyard, creating an easy connection between indoor living and outdoor play. Upstairs, four generously sized bedrooms offer the ideal layout for a growing family. The sun-filled primary suite is a peaceful retreat, complete with a walk-in closet and a 3-piece renovated ensuite. The lower level surprises with large above-grade windows that make the space feel bright and inviting - more like a bonus living room and home office than a traditional basement. What truly sets this home apart is the care behind every update. Renovated with end-user living in mind, every improvement was made as if the owners planned to stay forever - thoughtful, timeless, and done right.All of this is located in Orangeville's sought-after Settlers Creek neighbourhood, on the same street as Spencer Avenue Public School, just a short walk to Westside Secondary School, and minutes to shopping, banking, and everyday conveniences. A family-friendly home in a family-focused community - this is one you don't want to miss. Roof 2017. Furnace 2020, Some windows 2021.
Property Details
Interior
Features
Exterior
Features
Parking
Garage spaces 2
Garage type Built-In
Other parking spaces 4
Total parking spaces 6
Property History
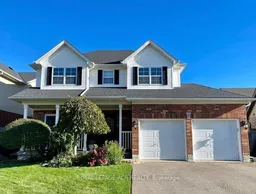 24
24