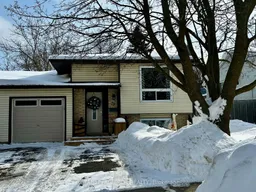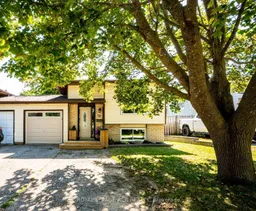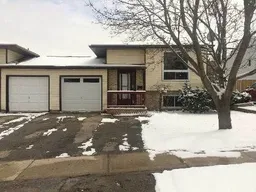Welcome to 79 Quarry Drive, attached at garage only, this beautiful semi-detached is uniquely designed to offer great options for home ownership or an investment property. The layout works for several options: 1.- single family with adult children or extended family; 2.- live upstairs and rent the lower level for additional income; or 3. - add this to your investment portfolio as a duplex. Upper level features a bright & open living space with a freestanding gas fireplace, large rear bedroom with built in storage, shelving and walkout door to private rear deck. Enjoy an eat-in kitchen with tile backsplash, pantry storage & built-in dishwasher, plus lovely updated 3 piece bathroom with tile shower & glass door. The common front foyer has access to garage and leads to lower level featuring 2nd bedroom, 3rd bedroom/den, charming kitchen with heated tile floor, gas range and built-in dishwasher. Lower level is a bright living space with above-grade windows & gas fireplace. Convenient laundry closet is handy to both levels. Heating is combination of gas fireplaces, electric baseboard & ductless heating/cooling wall units.
Inclusions: All lights, ceiling fans, 2 refrigerators, 2 stoves, 2 dishwashers, microwave (lower), clothes washer/dryer, garage door opener.






