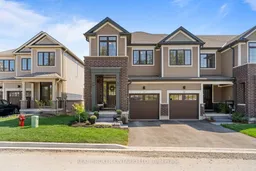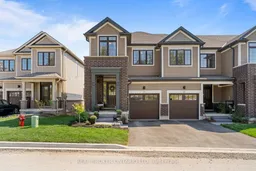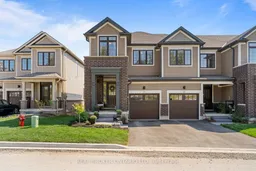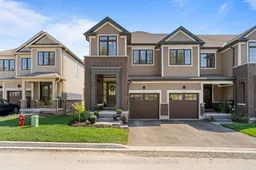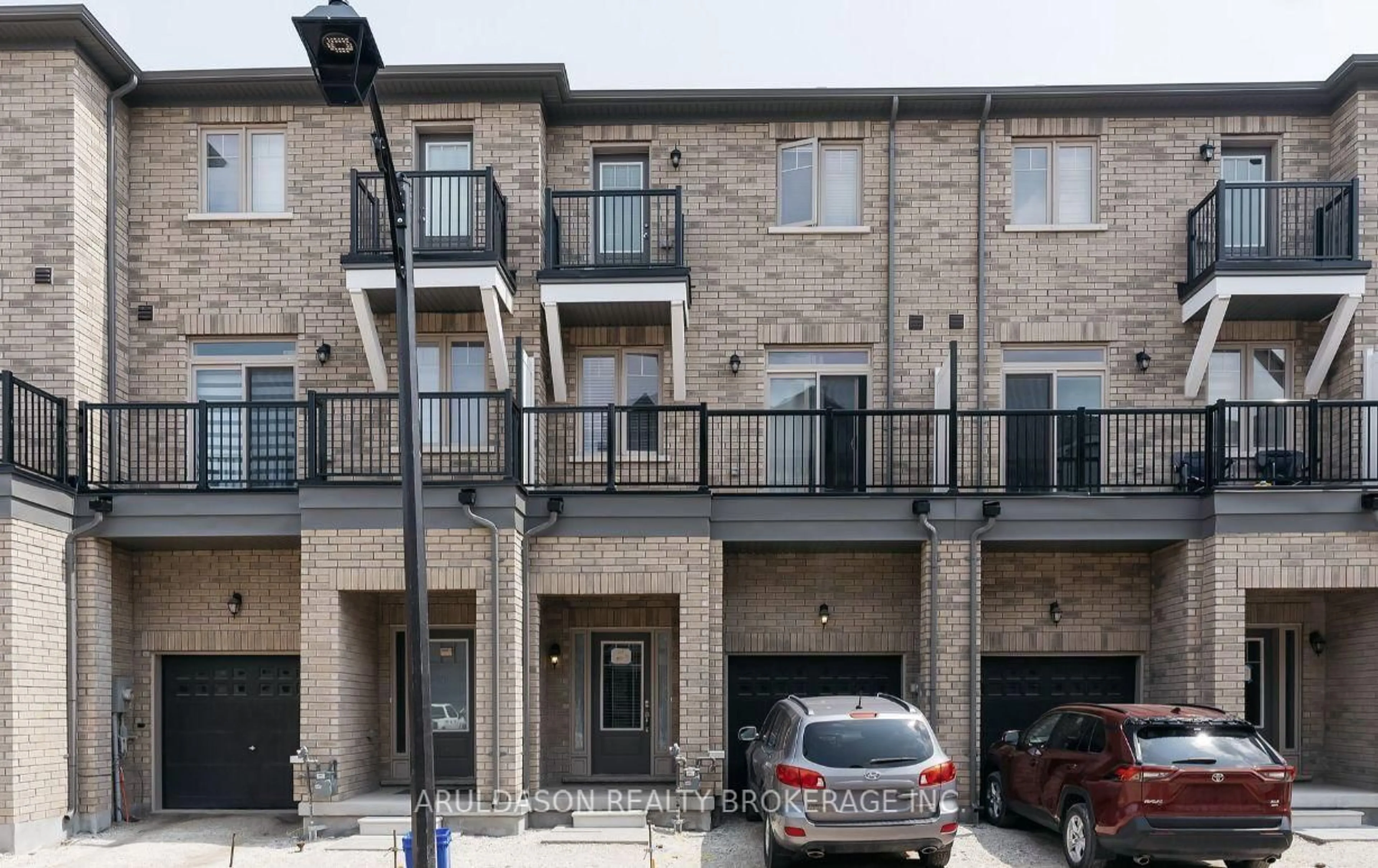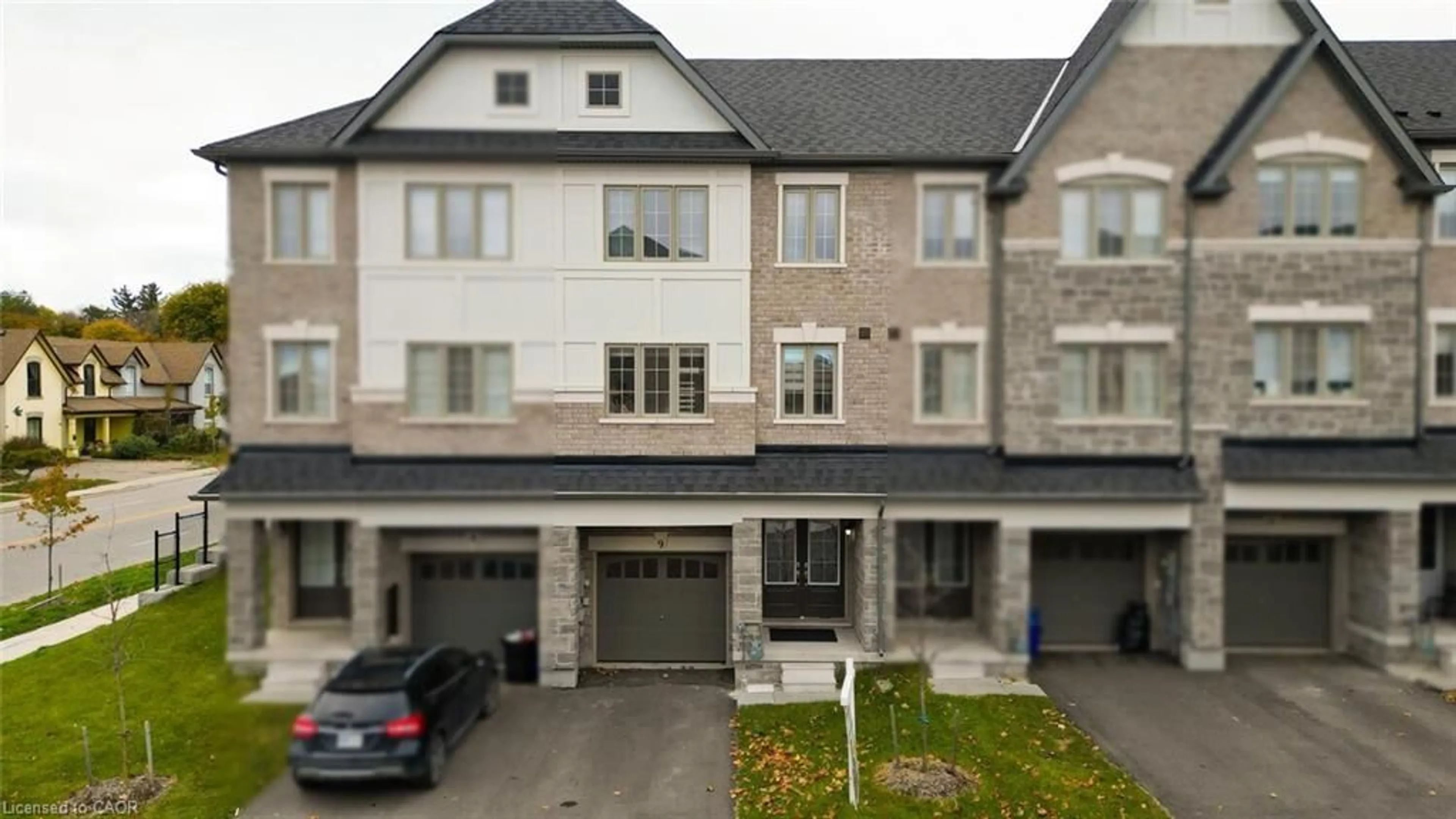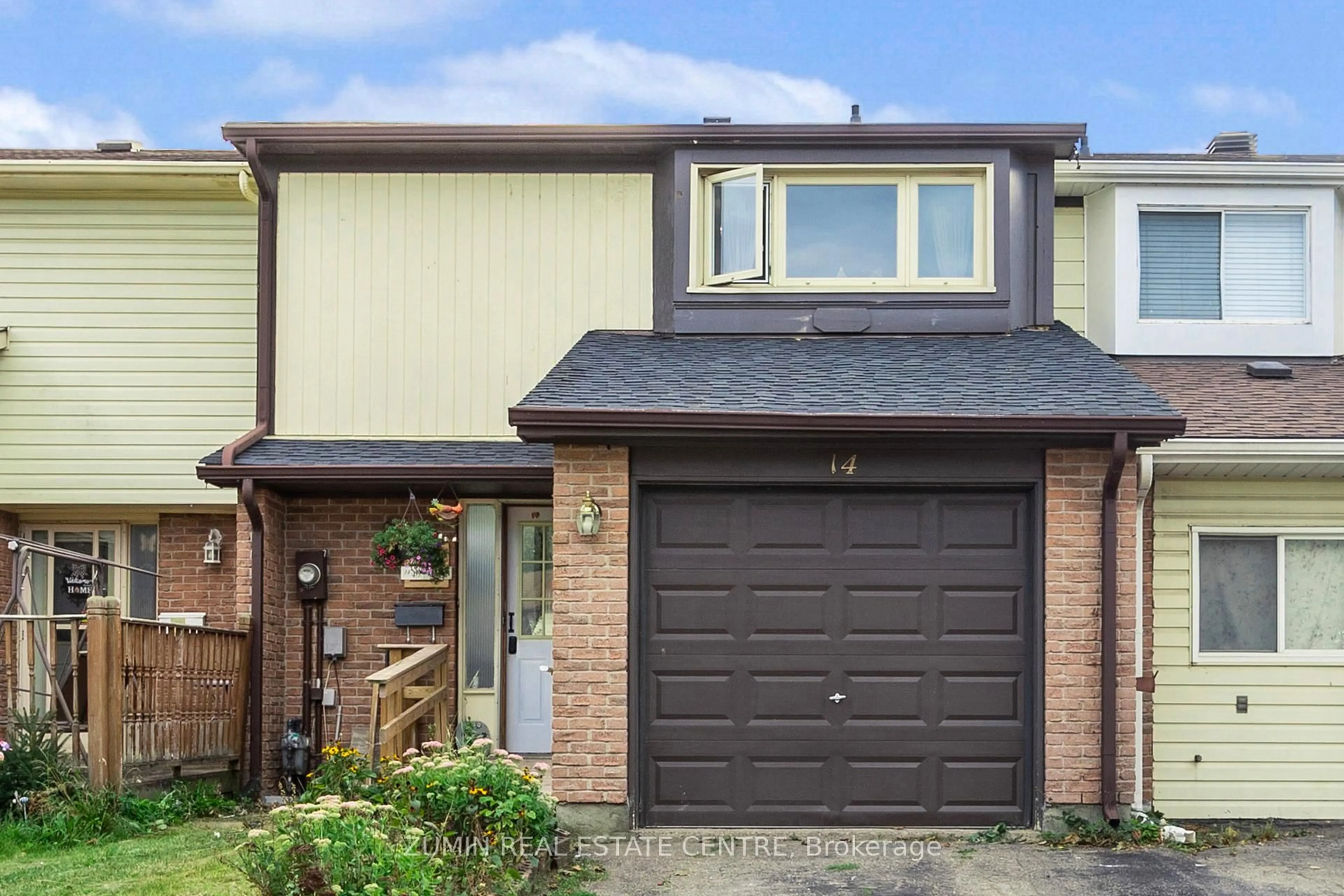This stunning end-unit townhome looks straight out of a magazine-arguably the nicest townhouse currently on the market in Orangeville. Unlike brand-new townhome options that often come without appliances, window coverings, and interior upgrades, this home includes it all, value of over $15,000+ in extras. Featuring 1,411 square feet with 9-foot ceilings and an open-concept main floor, the layout flows seamlessly between the spacious living room, dining room, and kitchen. The bright kitchen is beautifully finished with quartz counters, a stylish backsplash, ample cabinetry, and modern appliances. Upstairs, you'll find 3 bedrooms, including a primary suite with a walk-in closet and a 5-piece ensuite. The lower level offers a bright walkout basement with a bathroom rough-in, ready for your personal touch. Perfectly located in a sought-after neighbourhood, you'll enjoy convenient access to the west end, local shops, boutiques, coffee spots, grocery stores, public transportation, walking trails, a new subdivision park, schools, and a recreation centre. Truly move-in ready, nothing left to do but enjoy!
Inclusions: Refrigerator, Stove, Dishwasher, B/I Microwave, Window Coverings Including Curtains, Blinds, Sheers & Rods, All Electrical Light Fixtures, Mirrors In Bathrooms, Garage Door Opener & 2 (TWO) Remotes,
