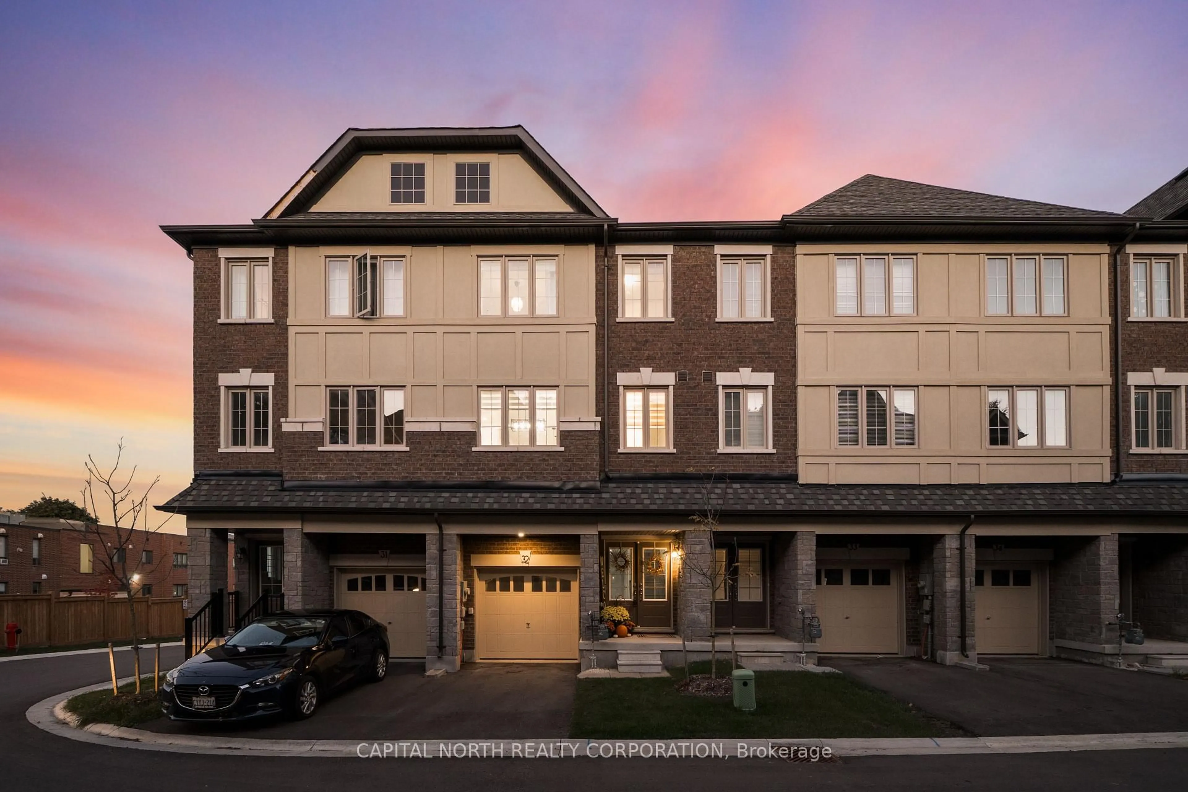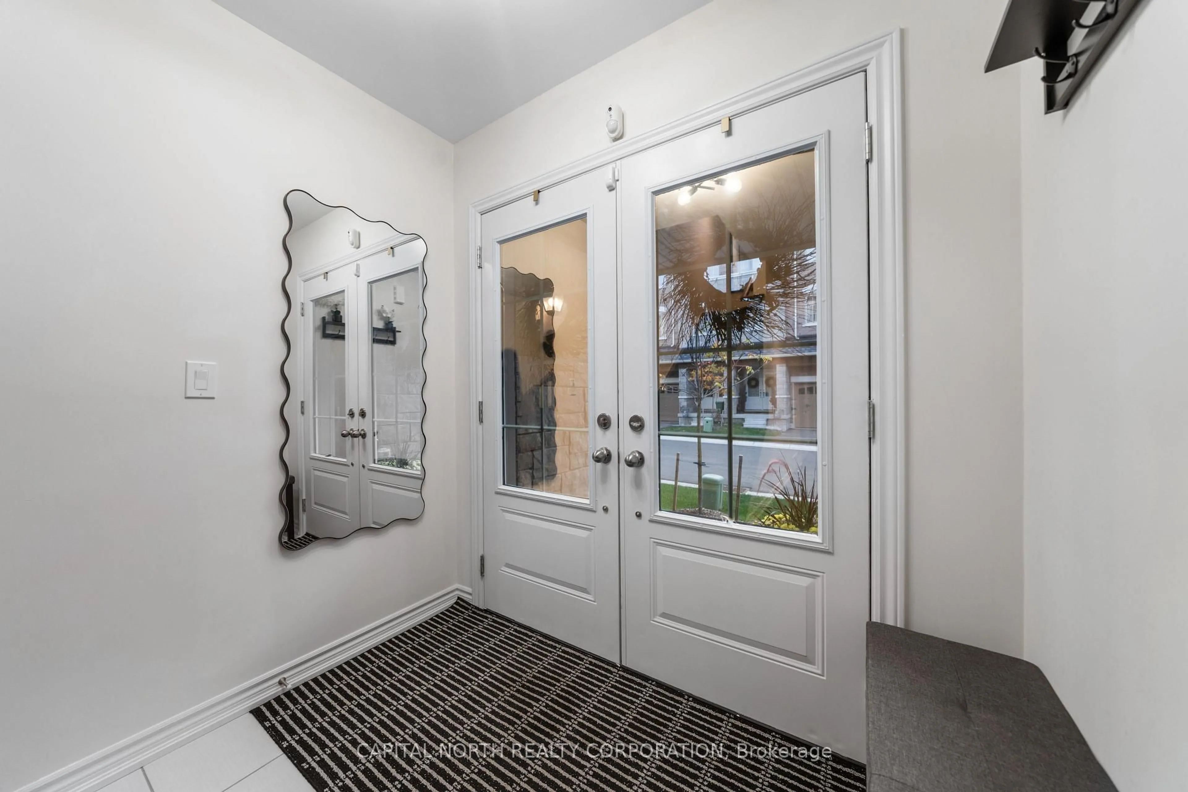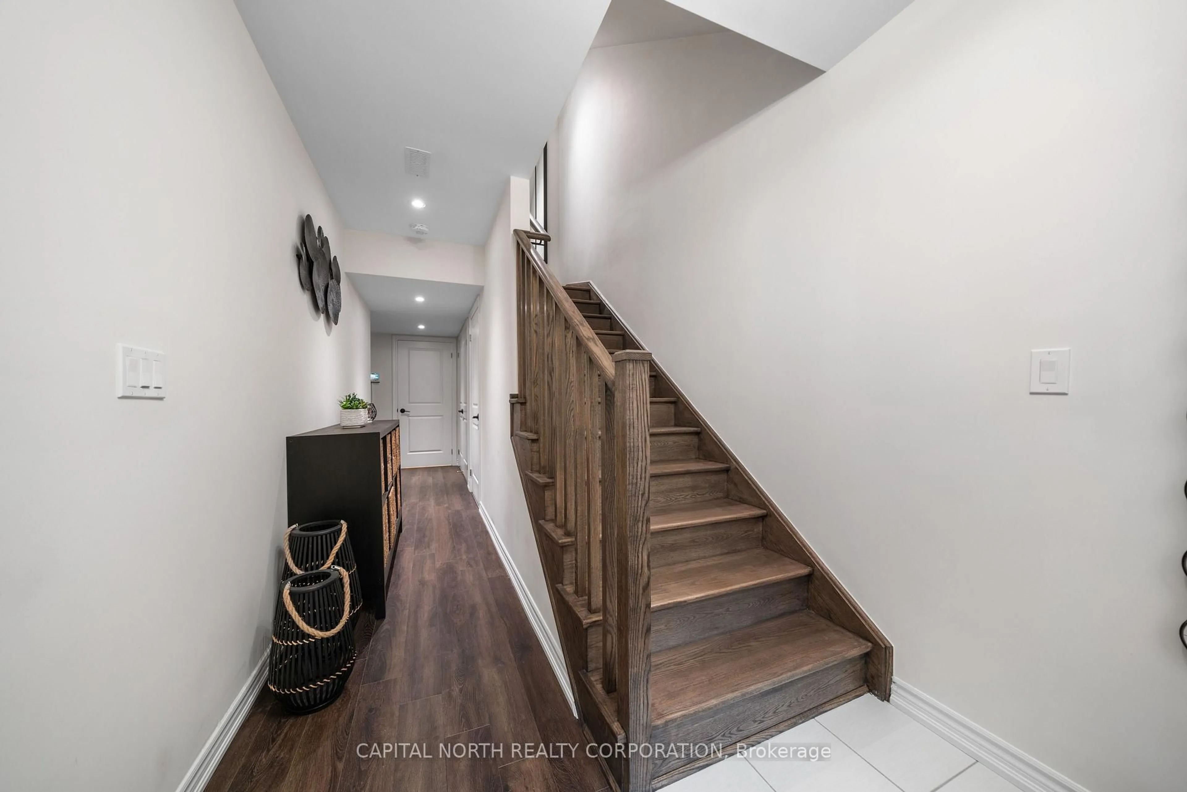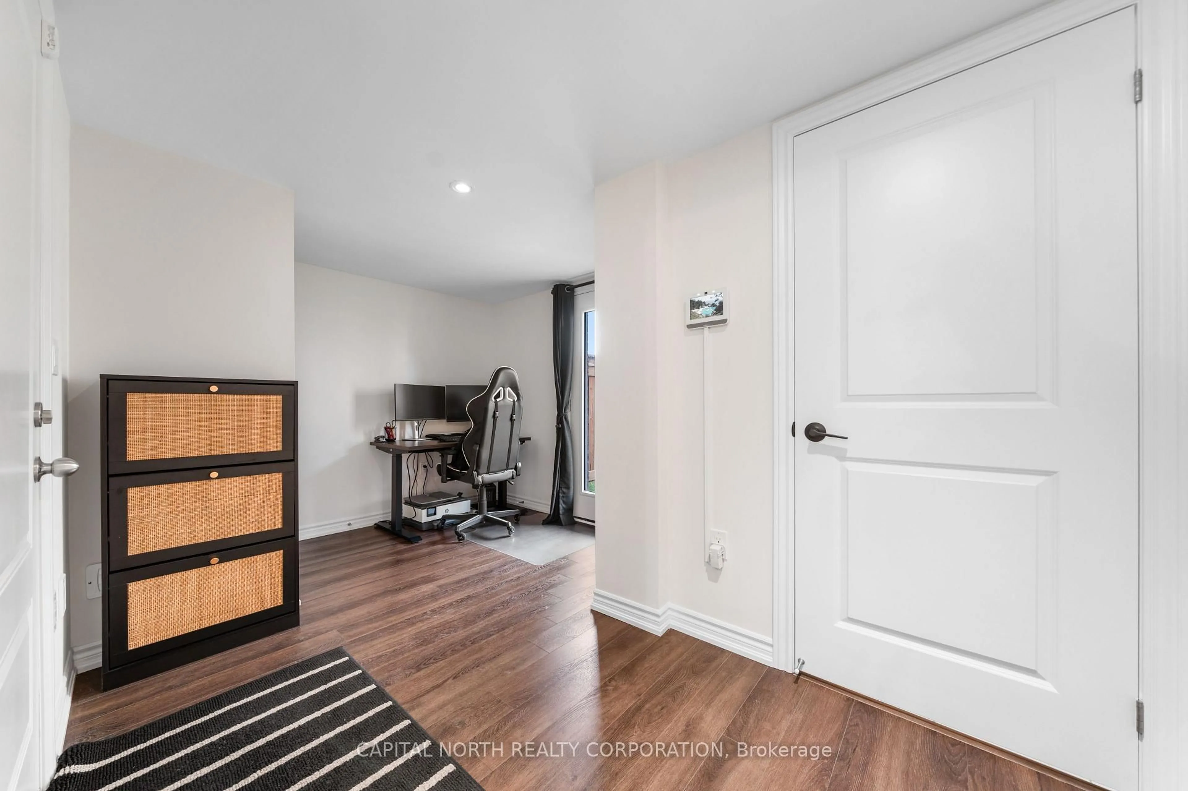68 First St #32, Orangeville, Ontario L9W 2E4
Contact us about this property
Highlights
Estimated valueThis is the price Wahi expects this property to sell for.
The calculation is powered by our Instant Home Value Estimate, which uses current market and property price trends to estimate your home’s value with a 90% accuracy rate.Not available
Price/Sqft$460/sqft
Monthly cost
Open Calculator
Description
Sophisticated Townhome Living In The Heart Of Orangeville. This Modern 3 Bedroom, 3 Bathroom Home Blends Contemporary Design, High-End Finishes And A Highly Walkable Location In One Of Orangeville's Most Sought-After Communities. Step Inside To An Inviting Main-Level Featuring A Den With A Walk-Out To The Yard, Perfect For A Home Office Or Cozy Retreat. The Open-Concept Second Floor Showcases A Chef-Inspired Kitchen Featuring Quartz Countertops, Centre Island And Pantry, Flowing Seamlessly Into A Bright Great Room With Pot Lights And Balcony Walkout. Upstairs, The Primary Suite Impresses With A 3-Piece Ensuite And Balcony Access, While Two Additional Bedrooms Offer Generous Space And Natural Light.Upgraded Features Include Smooth Ceilings On Main And Second Floor, Premium Vinyl Flooring, Stained Oak Stairs, Upgraded Kitchen Cabinets, Backsplash and Hardware. Steps From Schools, Shops, Dining, Parks And Transit, It's The Perfect Balance Of Urban Accessibility And Small-Town Charm.
Property Details
Interior
Features
3rd Floor
Primary
4.62 x 3.123 Pc Ensuite / W/O To Balcony / Double Closet
2nd Br
2.62 x 2.87Large Window / Closet
3rd Br
2.62 x 2.29Large Window / Closet
Exterior
Features
Parking
Garage spaces 1
Garage type Built-In
Other parking spaces 1
Total parking spaces 2
Property History
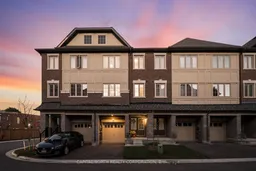 29
29
