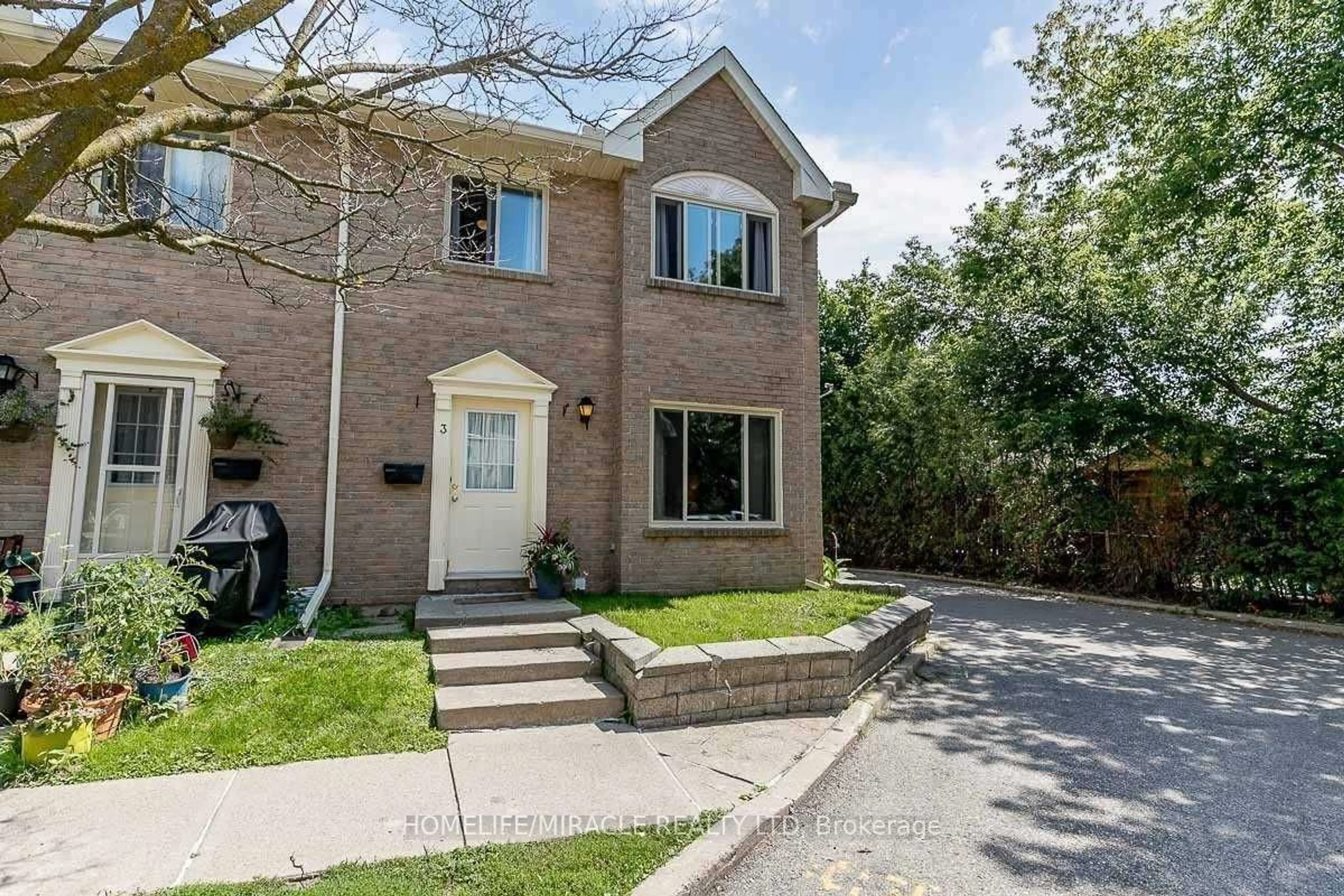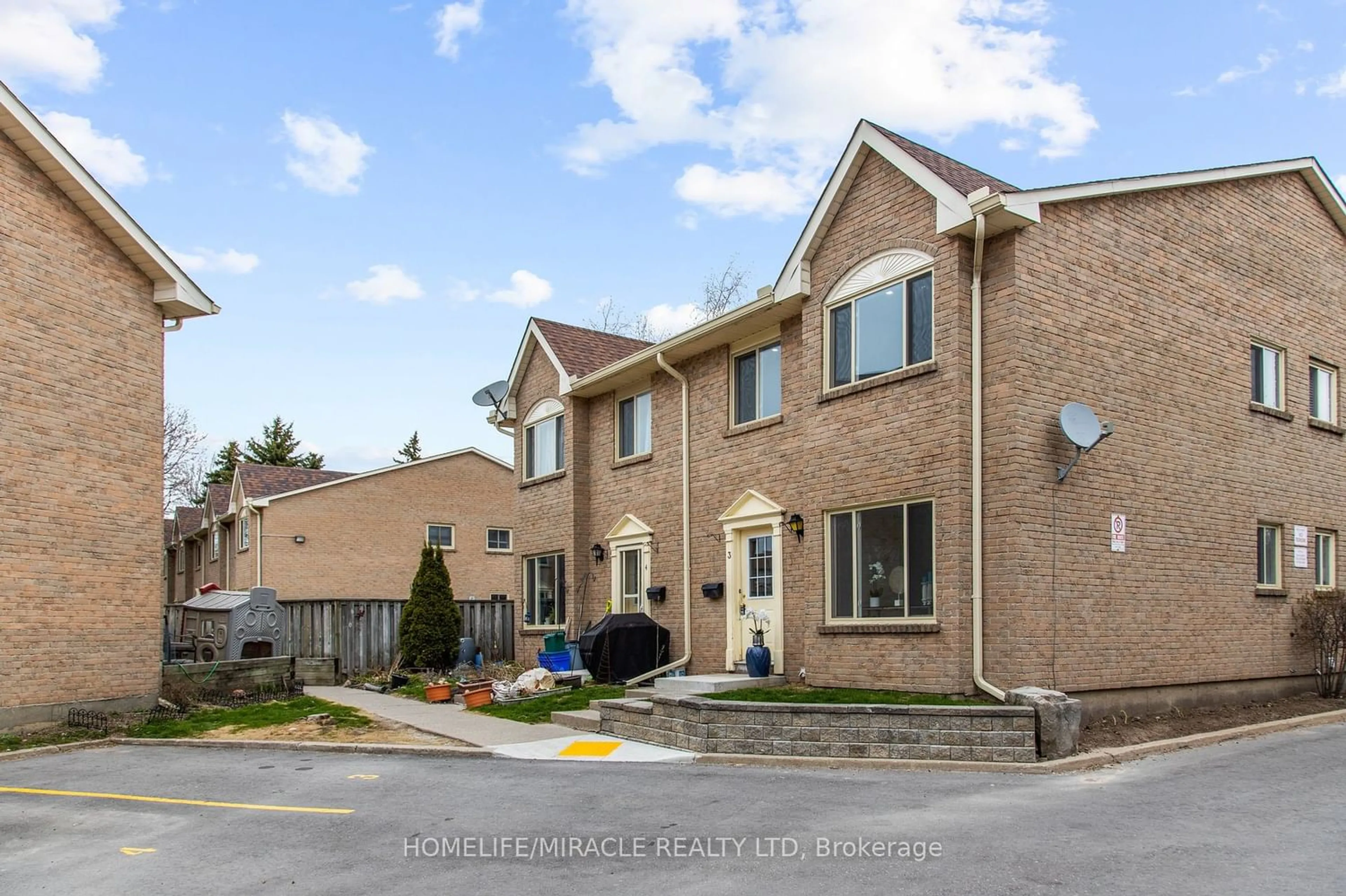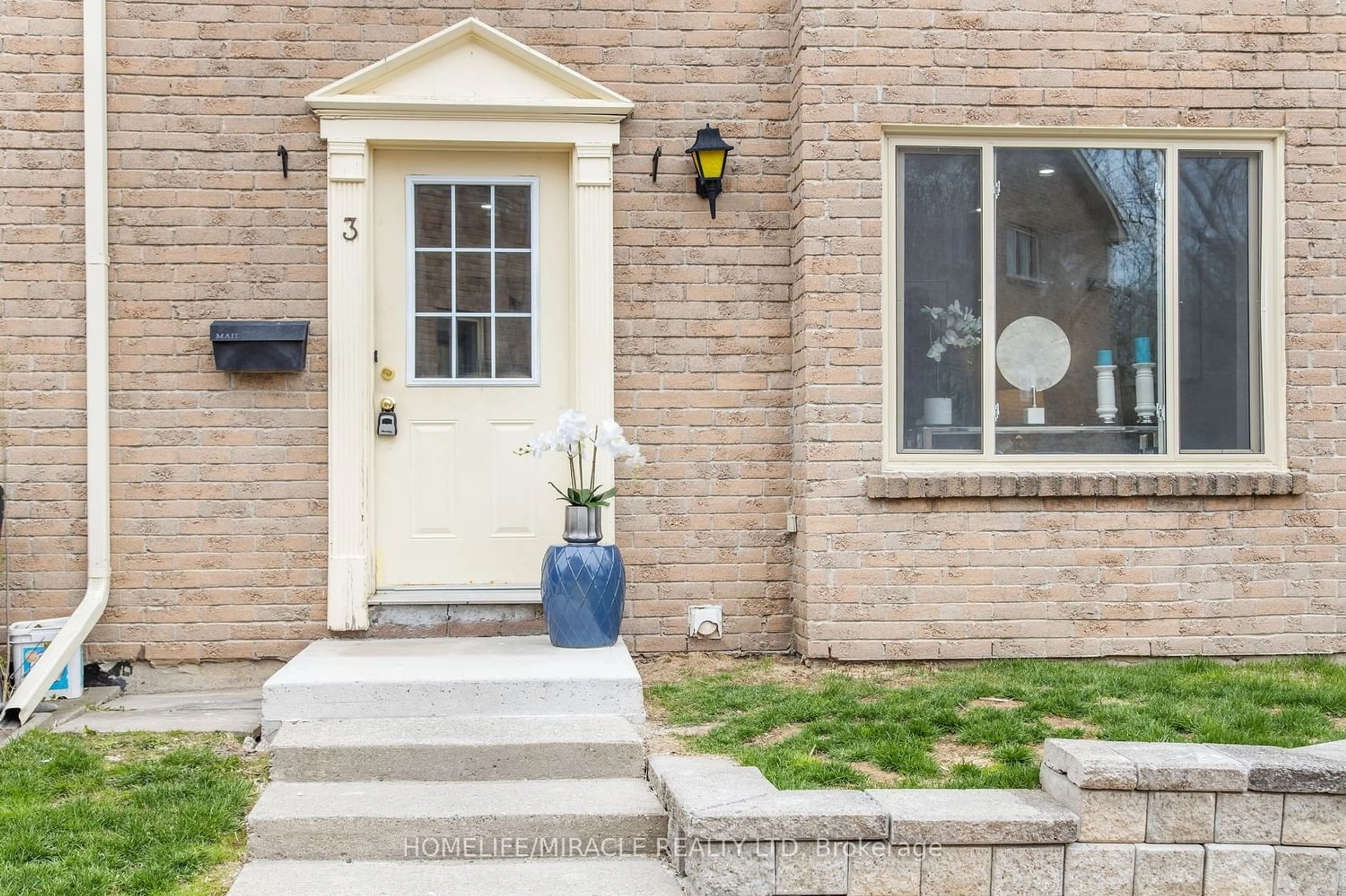6 Cedar Dr #3, Orangeville, Ontario L9W 2X6
Contact us about this property
Highlights
Estimated ValueThis is the price Wahi expects this property to sell for.
The calculation is powered by our Instant Home Value Estimate, which uses current market and property price trends to estimate your home’s value with a 90% accuracy rate.$458,000*
Price/Sqft$531/sqft
Days On Market24 days
Est. Mortgage$2,487/mth
Maintenance fees$322/mth
Tax Amount (2023)$2,495/yr
Description
Fabulous End Unit Townhouse Just Steps From Schools, Parks & Amenities! Open Concept Main FloorLayout With Updated Flooring Throughout. Bright Living Area W/Large Picture Window, FunctionalEat-In Kitchen W/Side Window! Open Stair Leads To Upper Level With Modern Bath With Tub-Surround & 3Good-Sized Bedrooms. Sunny Master W/Spacious Closet! Finished Lower Level Recreation Room W/UpgradedFlooring & Huge Laundry/Storage Area And 2pc Powder Room For Guests On Main Floor ,To Complete ThisGem!
Property Details
Interior
Features
Lower Floor
Laundry
Unfinished
Rec
Exterior
Parking
Garage spaces -
Garage type -
Other parking spaces 1
Total parking spaces 1
Condo Details
Inclusions
Property History
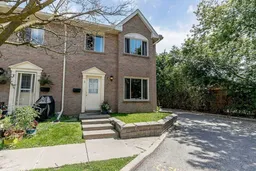 12
12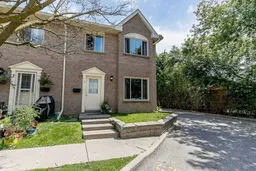 29
29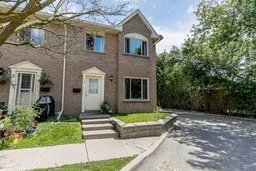 29
29
