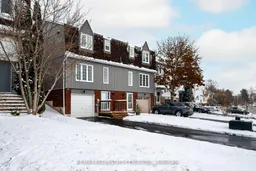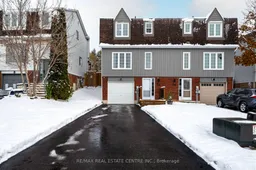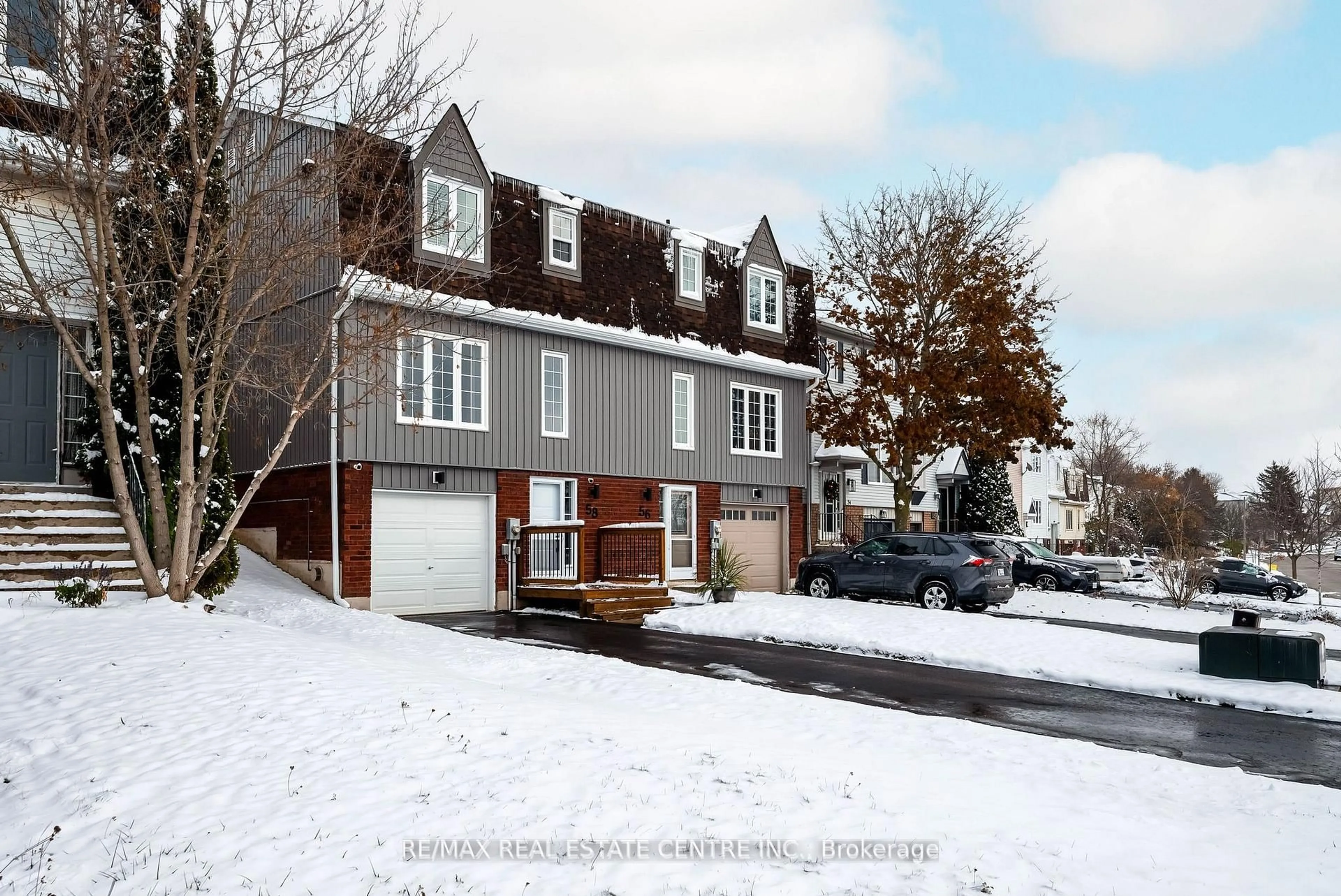58 Lakeview Crt, Orangeville, Ontario L9W 4P2
Contact us about this property
Highlights
Estimated valueThis is the price Wahi expects this property to sell for.
The calculation is powered by our Instant Home Value Estimate, which uses current market and property price trends to estimate your home’s value with a 90% accuracy rate.Not available
Price/Sqft$512/sqft
Monthly cost
Open Calculator
Description
Welcome to this beautifully renovated semi-detached home in Orangeville! Thoughtfully updated from top to bottom, this property blends modern style with everyday comfort. The bright, open-concept main floor is perfect for both daily living and entertaining. The contemporary kitchen features newer white cabinetry, stainless steel appliances, and a highly functional layout ideal for home cooks and busy families alike. Upstairs, you'll find three spacious bedrooms and a tastefully upgraded bathroom (2023).Step outside to the fully fenced backyard, complete with a brand-new deck (2024), a large custom-built 12'x8' shed, and a convenient gas BBQ line, an ideal setup for relaxing evenings or hosting friends and family. This home comes packed with major updates for complete peace of mind: siding, soffits, fascia, and eaves (2023), newer windows, entry doors and garage door, roof (2018), furnace (2014) with humidifier, and a widened driveway (2020) with parking for three vehicles plus one in the garage. The basement also includes a rough-in for a second bathroom, offering potential for future expansion. Situated close to shopping, parks, local amenities, and Island Lake Conservation Area, with trails and water activities. School bus pick-up and public transit at the end of the street, the location couldn't be more convenient. Move-in ready, fully updated, and beautifully designed, this is the one you've been waiting for!
Property Details
Interior
Features
Main Floor
Kitchen
3.71 x 3.07Dining
3.67 x 2.74Living
4.04 x 3.45Exterior
Features
Parking
Garage spaces 1
Garage type Attached
Other parking spaces 3
Total parking spaces 4
Property History
 37
37







