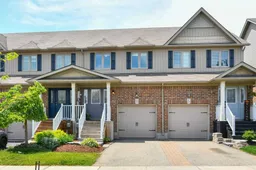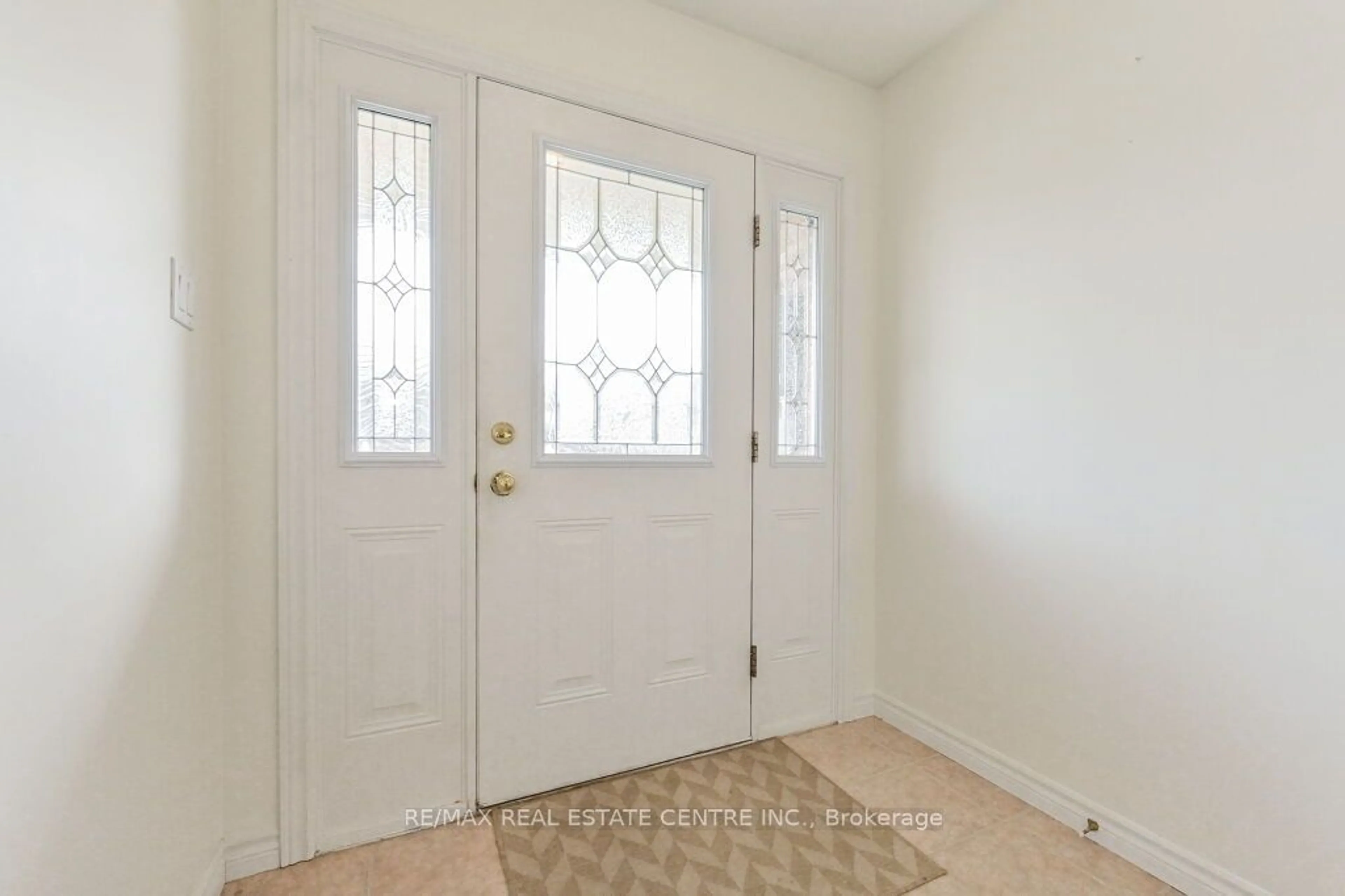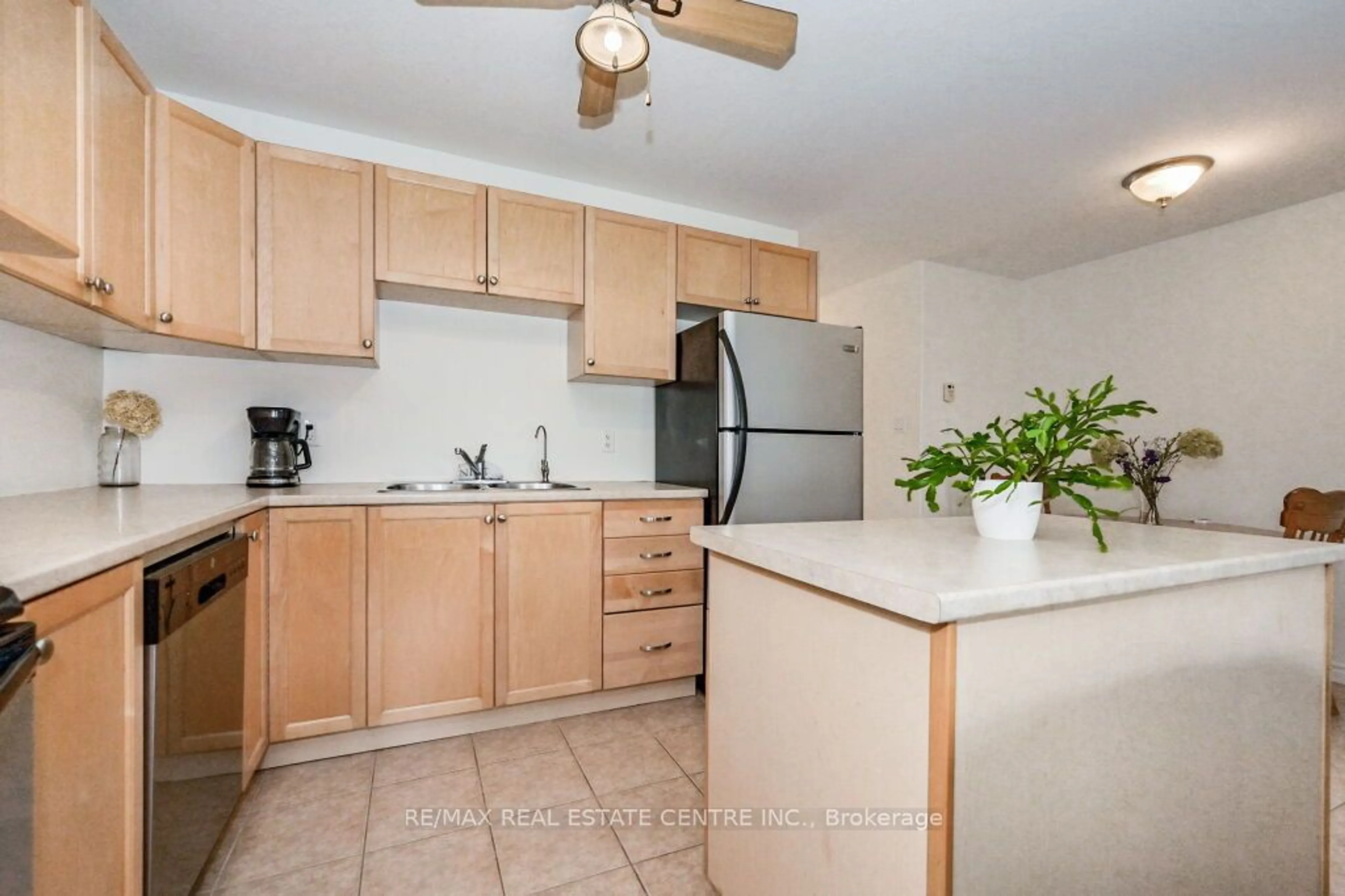55 James Arnott Cres, Orangeville, Ontario L9W 0B5
Contact us about this property
Highlights
Estimated ValueThis is the price Wahi expects this property to sell for.
The calculation is powered by our Instant Home Value Estimate, which uses current market and property price trends to estimate your home’s value with a 90% accuracy rate.$642,000*
Price/Sqft-
Days On Market14 days
Est. Mortgage$3,221/mth
Tax Amount (2023)$3,986/yr
Description
Conveniently Located In One Of Orangevilles Most Desirable Neighbourhoods You Will Find 55 James Arnott Crescent, Walking Distance To Local Shopping, Restaurants, Walking Trails & More This Home Has It All! Walk In & Be Welcomed By The Bright And Airy Entrance Way. Main Floor Boasts An Open Concept Living Space With A Lovely Kitchen To Cook Up Your Favourite Meals. Off Of The Living Room Is The Walk Out To A Spacious Deck For Your Summer BBQs & The Perfect Space For Entertaining. Upstairs You Will Find The Large Master With Great Closet Space, The Second & Third Bedrooms Are Perfect For Guests Or Your Growing Family! Basement Is Unfinished Awaiting Your Ideas! Don't Miss Out On This One!
Upcoming Open House
Property Details
Interior
Features
Main Floor
Family
4.14 x 3.24W/O To Deck / O/Looks Backyard / Broadloom
Kitchen
5.24 x 2.71Ceramic Floor / Stainless Steel Appl / Centre Island
Exterior
Features
Parking
Garage spaces 1
Garage type Built-In
Other parking spaces 1
Total parking spaces 2
Property History
 20
20 23
23




