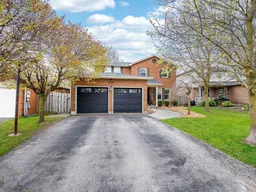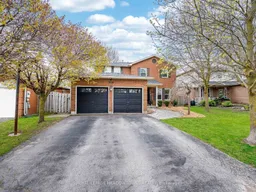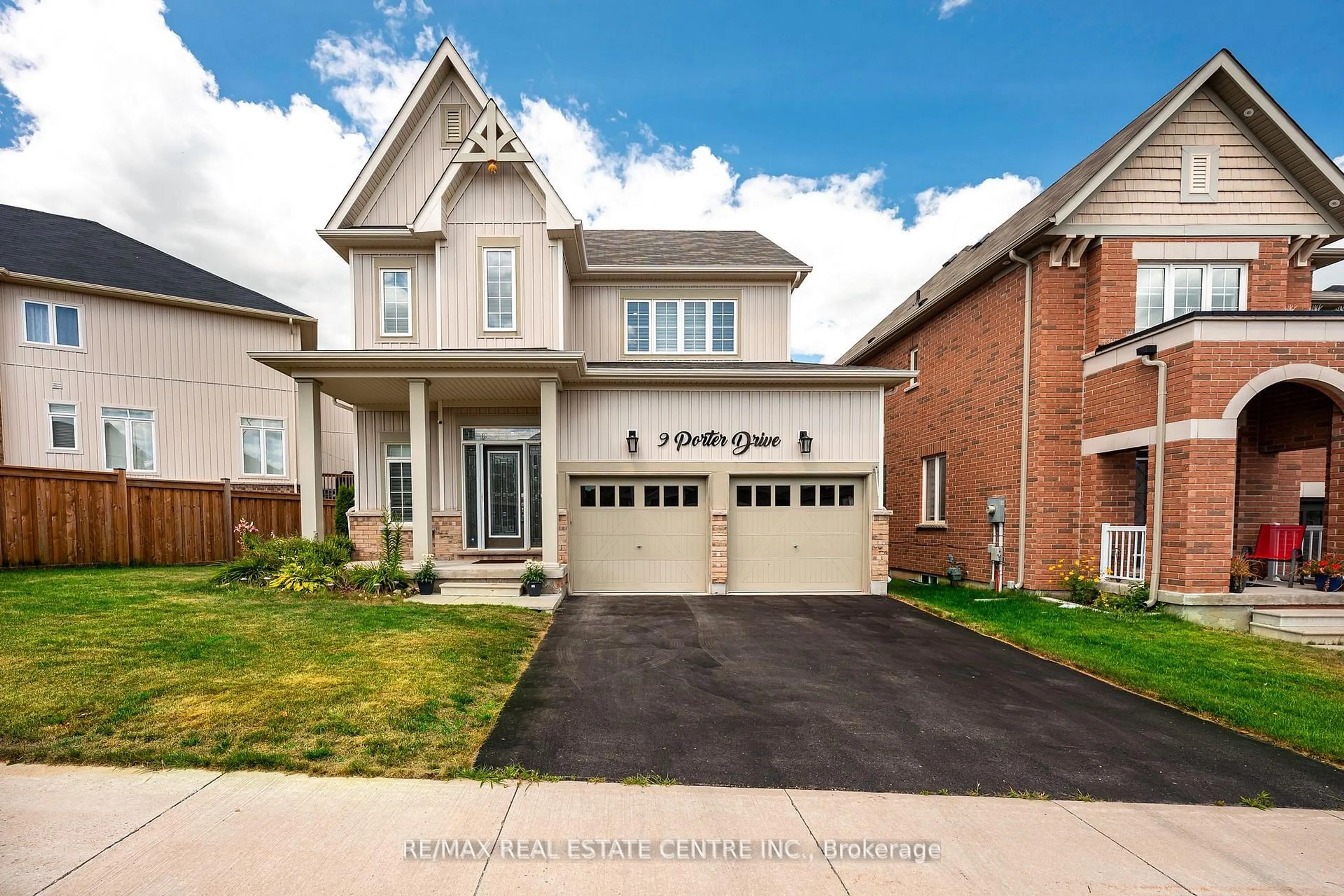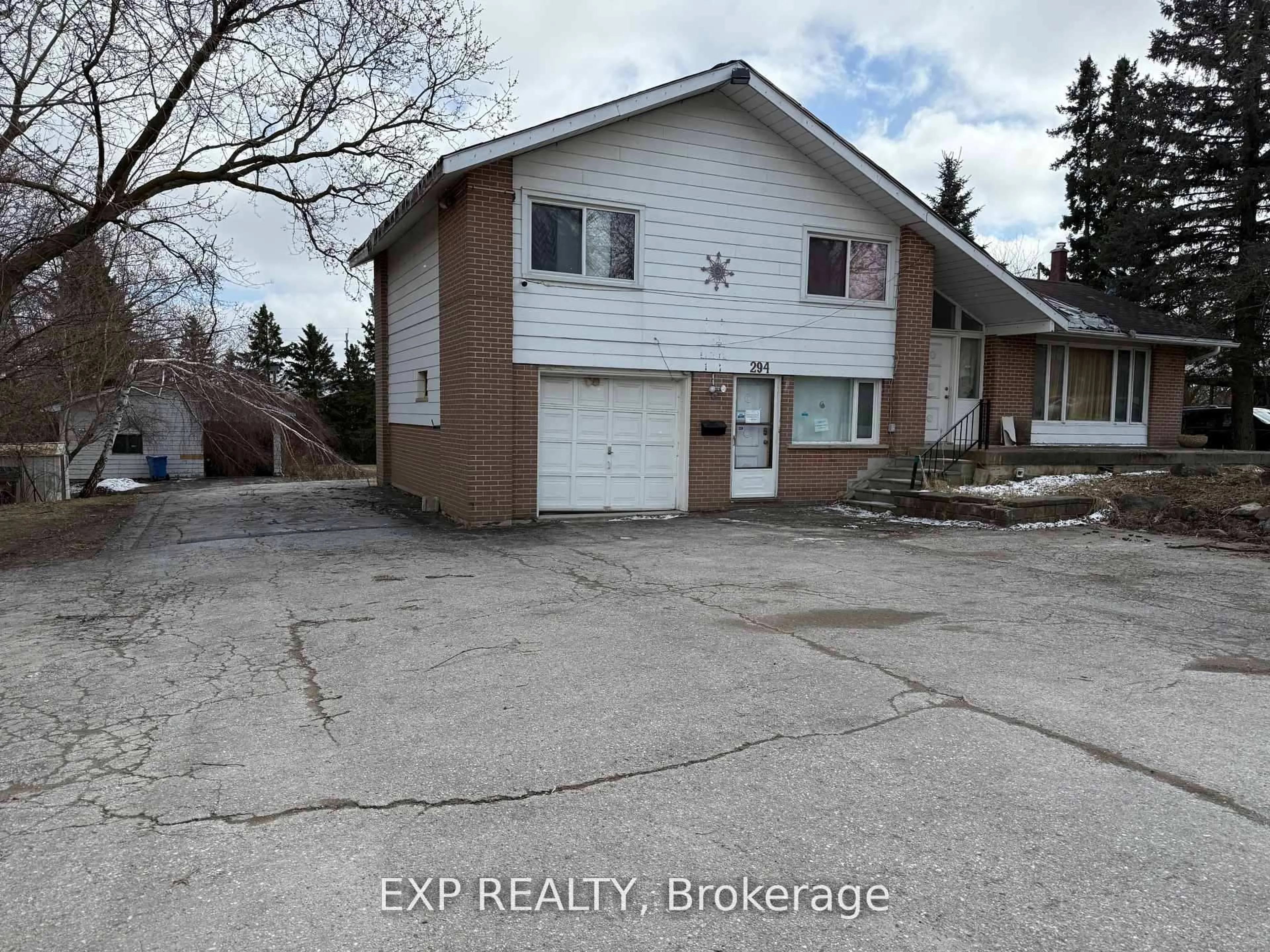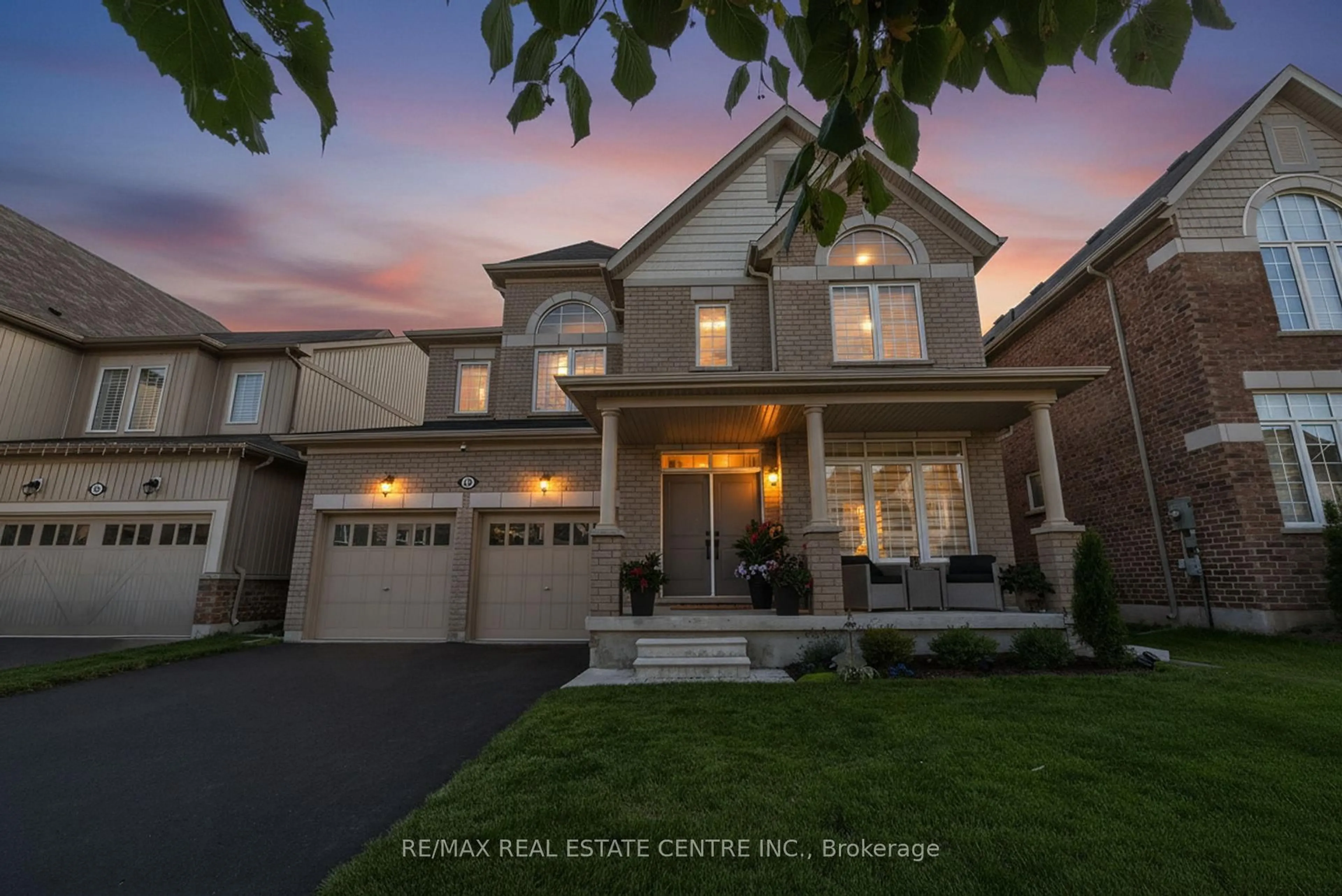Welcome to this beautifully renovated 4+1 bdrm, 4-bathroom home located in Orangevilles highly sought-after Credit Meadows neighbourhood. This all-brick Prestwick model offers Approx 3000 sqft of living space & sits on a generous 47-foot-wide lot. A charming stone walkway leads to the covered front porch, ideal spot for your morning coffee while seeing the kids off to school. Inside, the main floor features a formal living & dining room w/ front yard views & a separate family room w/ a cozy corner fireplace perfect for family movie nights. The stunning eat-in kitchen is a showstopper, boasting granite countertops, custom cabinetry & views of the private backyard. From here, multiple walkouts lead to a multi-tiered deck & a custom pergola with an outdoor fireplace ideal for entertaining. Also on the main floor, you'll find a mudroom with garage access and a spacious laundry area. A circular staircase leads to 4 spacious bdrms & a beautifully renovated main bath. The large primary suite includes a fully updated ensuite featuring double sinks, an oversized walk-in shower & plenty of storage. Finished basement is designed for entertaining, complete w/ an impressive wet bar, gas fireplace, custom cabinetry, pot lights, a 5th bdrm, & full bathroom ideal retreat for watching the game or hosting friends & family. This home truly shows like a model and is move-in ready. Upgrades include: roof (2021); new windows & patio French sliders; new front door /side light(2021) ; installed insulated garage doors 2019; high end vinyl flooring - throughout; new wood stairs/iron pickets/new railings; 2014 kitchen windows and patio doors; new heat pump & AC (2023); new furnace (Nov 2023); fully renovated ensuite, California shutters (kitchen /2 Bedrooms); keyless entry; painted in neutral tones & new trim installed; pot lights through main floor & basement; built in closets for main bedrooms, and more!
Inclusions: Upgrades include; Roof 25 Yr Shingles (2021); New Windows & Patio French sliders; New Front door /side light(2021) ; Installed Insulated garage doors 2019; Hi End Vinyl Flooring - throughout; Barn Doors/shaker panel doors/Black hardware; New wood stairs/iron pickets/new railings; 2014 kitchen Windows and Patio doors; New Heat Pump & AC (2023); New Furnace (10 yr warranty- installed Nov 2023); Fully Renovated Main bath (Glass door/deep soaker tub); Fully renovated Ensuite w Double Vanity /Oversized walk in shower/tons of storage; California shutters (kitchen /2 Bedrooms); Keyless entry; painted in Neutral tones & new trim installed; Pot lights through main floor & basement; Built in closets for Main bedrooms; Premium Black Stainless Steel LG appliances (over range microwave , double door fridge w bottom mount freezer, LG Thin Q Bluetooth technology; Stove w air fryer and dishwasher 2023)
