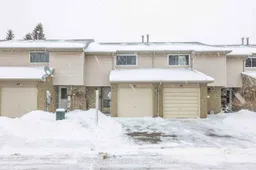Welcome to this charming two-story condo townhouse featuring 3 spacious bedrooms, 2 full bathrooms, and a built-in garage. The main floor boasts a large living room with a walkout to the backyard, perfect for entertaining or relaxing. The kitchen is designed with a ceramic floor and backsplash for a modern touch. A 3-piece bathroom on the first floor adds extra convenience. Upstairs, the generously sized primary bedroom features a semi-ensuite and a large closet. The additional two bedrooms are bright and well-lit, each with its own closet. A 4-piece bathroom completes the second floor. The newly finished basement provides even more living space, featuring a recreation room with pot lights and a dedicated laundry area. Located in a prime Orangeville neighborhood, this home is within walking distance of shopping, restaurants, and schools. Plus, nature lovers will appreciate being just steps away from Island Lake Conservation Area. **EXTRAS** Fridge, Stove, Dishwasher, Washer & Dryer, All Window Coverings and Electric Light Fixtures.
Inclusions: Fridge, Stove, Dishwasher, Washer & Dryer, All Window Coverings and Electric Light Fixtures.
 40
40


