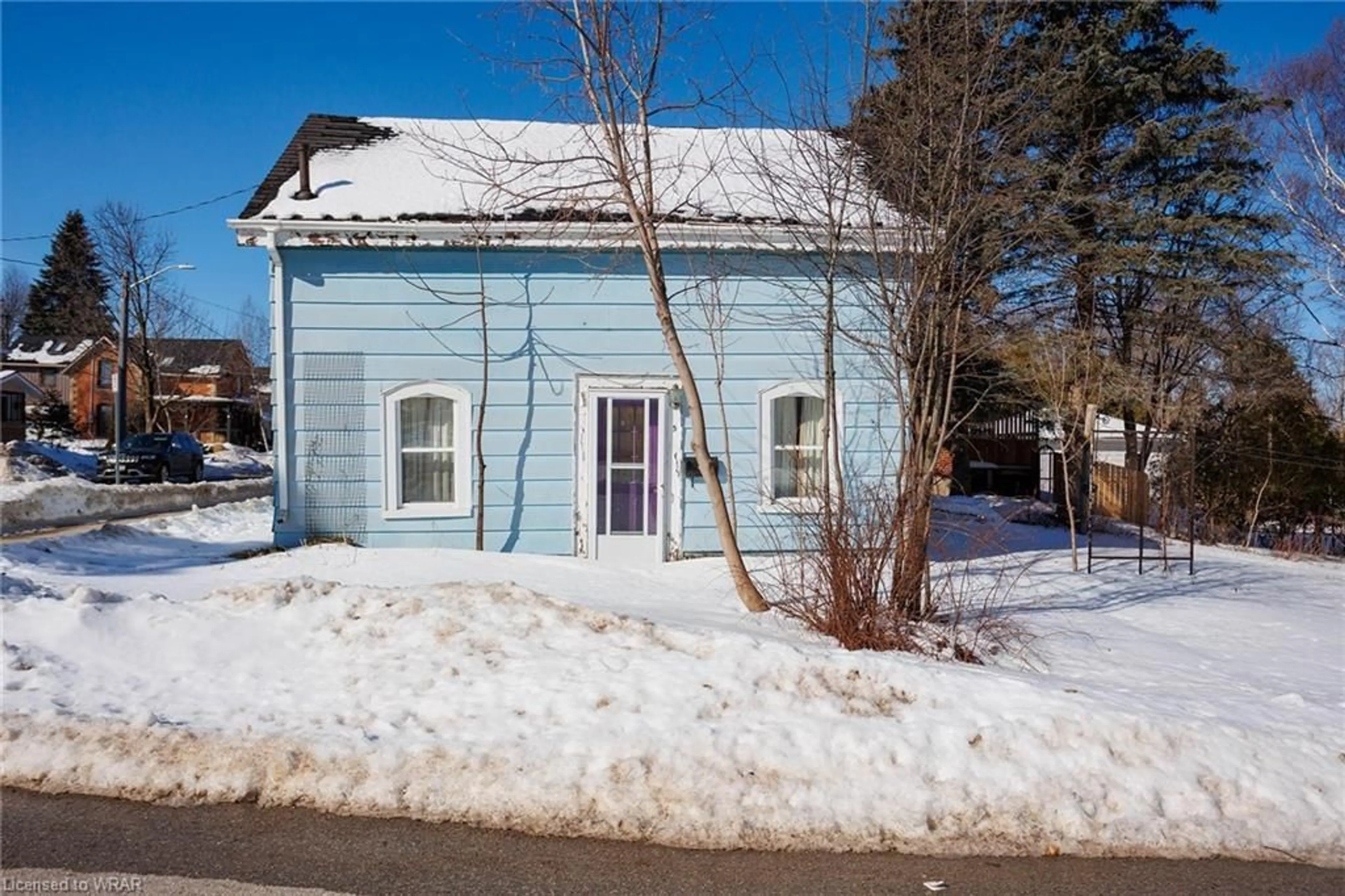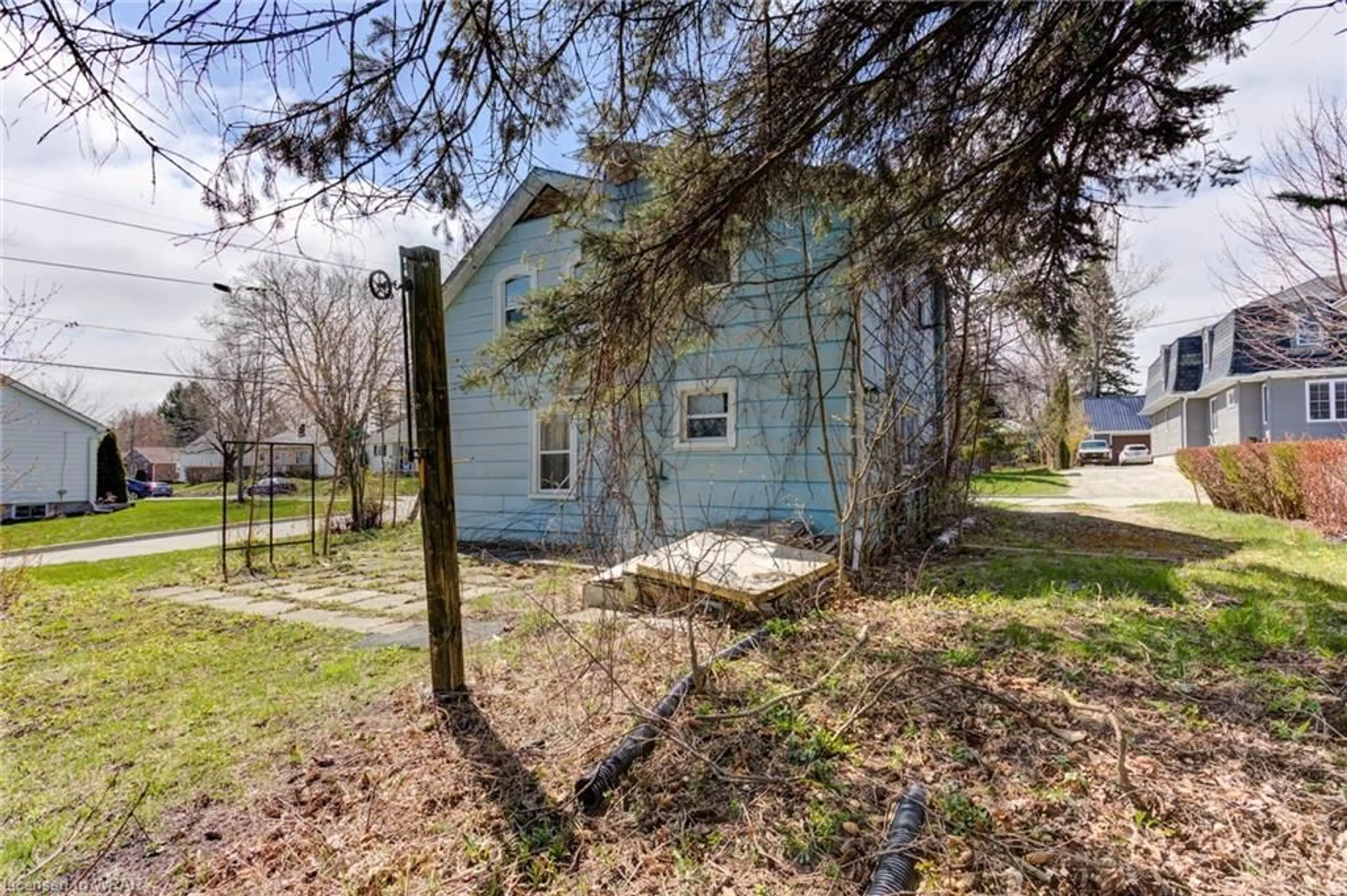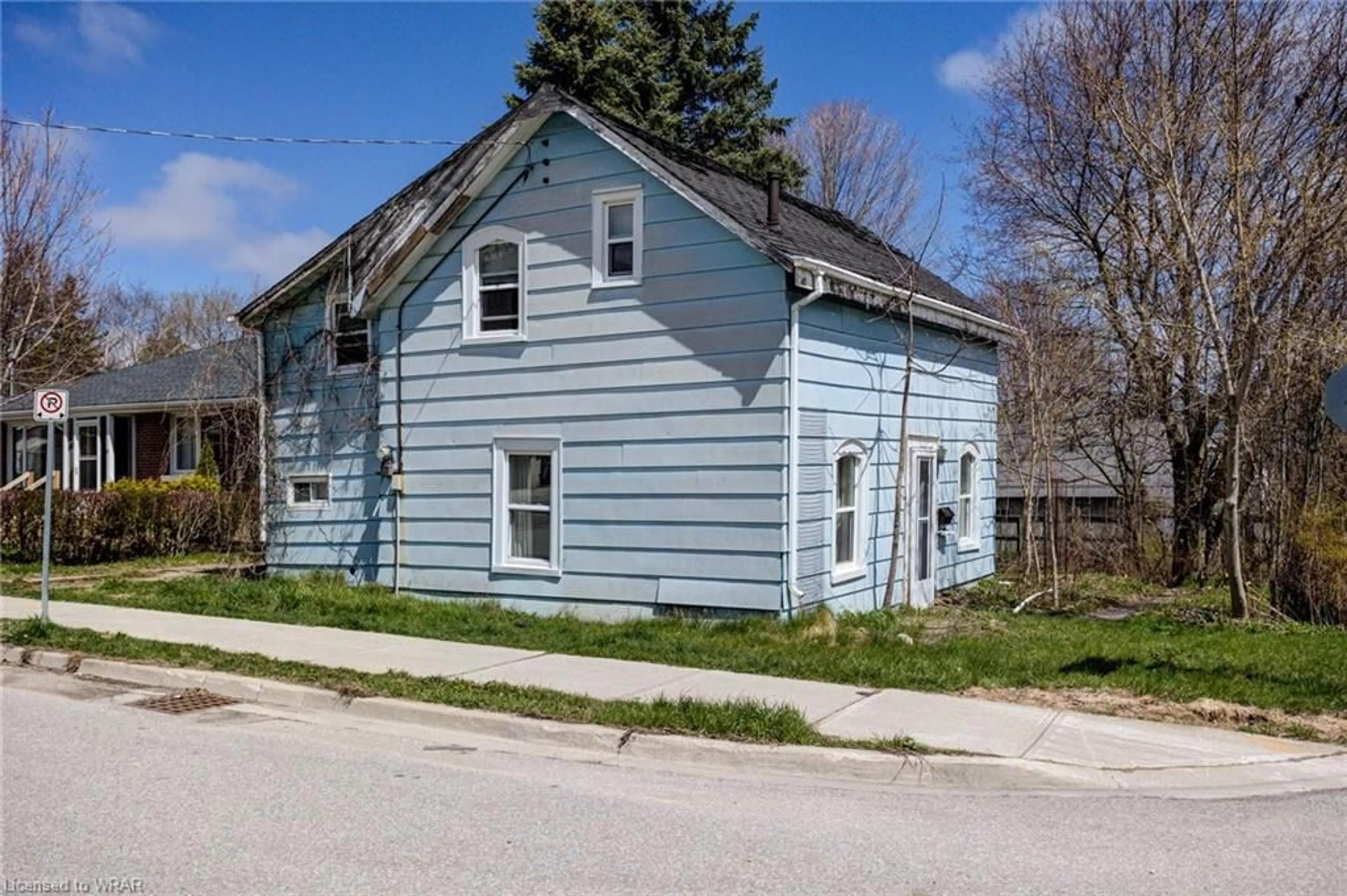5 Henry Part 1 & Part 2 St, Orangeville, Ontario L9W 1R6
Contact us about this property
Highlights
Estimated ValueThis is the price Wahi expects this property to sell for.
The calculation is powered by our Instant Home Value Estimate, which uses current market and property price trends to estimate your home’s value with a 90% accuracy rate.$579,000*
Price/Sqft$528/sqft
Days On Market72 days
Est. Mortgage$3,217/mth
Tax Amount (2023)$2,959/yr
Description
Ideal property for two homes. Part one has the original farm house, taken back to the studs and ready for your touch. Part two is an empty lot awaiting your design. Situated within the Historical center of Downtown Orangeville this property puts you within walking distance of the weekly Farmers Market and the vibrant city core life. Stroll through the architectural designs of this established town where taking in a baseball game is just a relaxing afternoon. Situated close to the GTA without its cost, your are in close proximity to horse riding, hiking, conservation areas, skiing and so much more. Now is your time to move to Orangeville!
Property Details
Interior
Features
Main Floor
Kitchen
3.51 x 5.26Utility Room
2.31 x 3.28Dining Room
3.12 x 4.06Living Room
3.91 x 3.73Exterior
Features
Parking
Garage spaces -
Garage type -
Total parking spaces 4
Property History
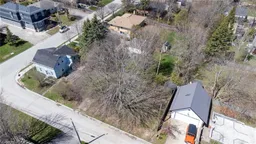 15
15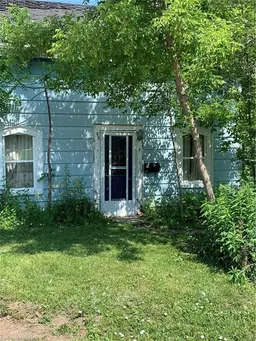 21
21
