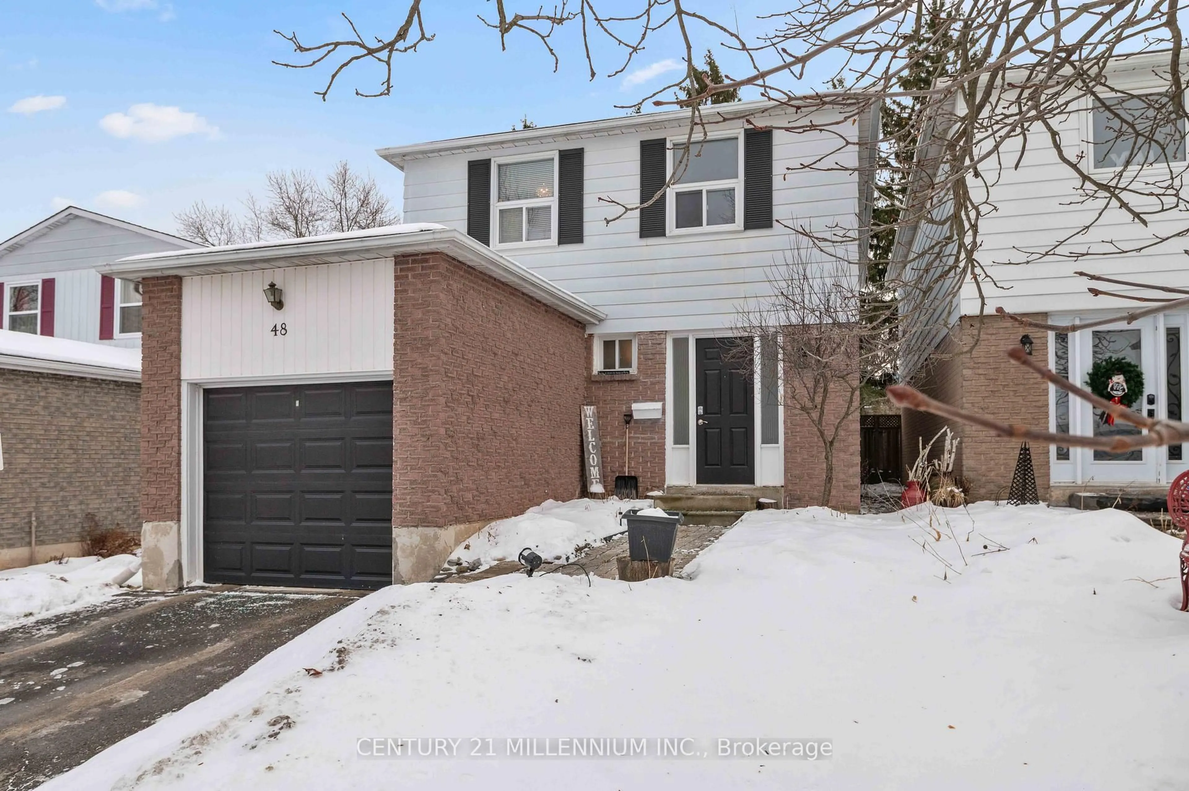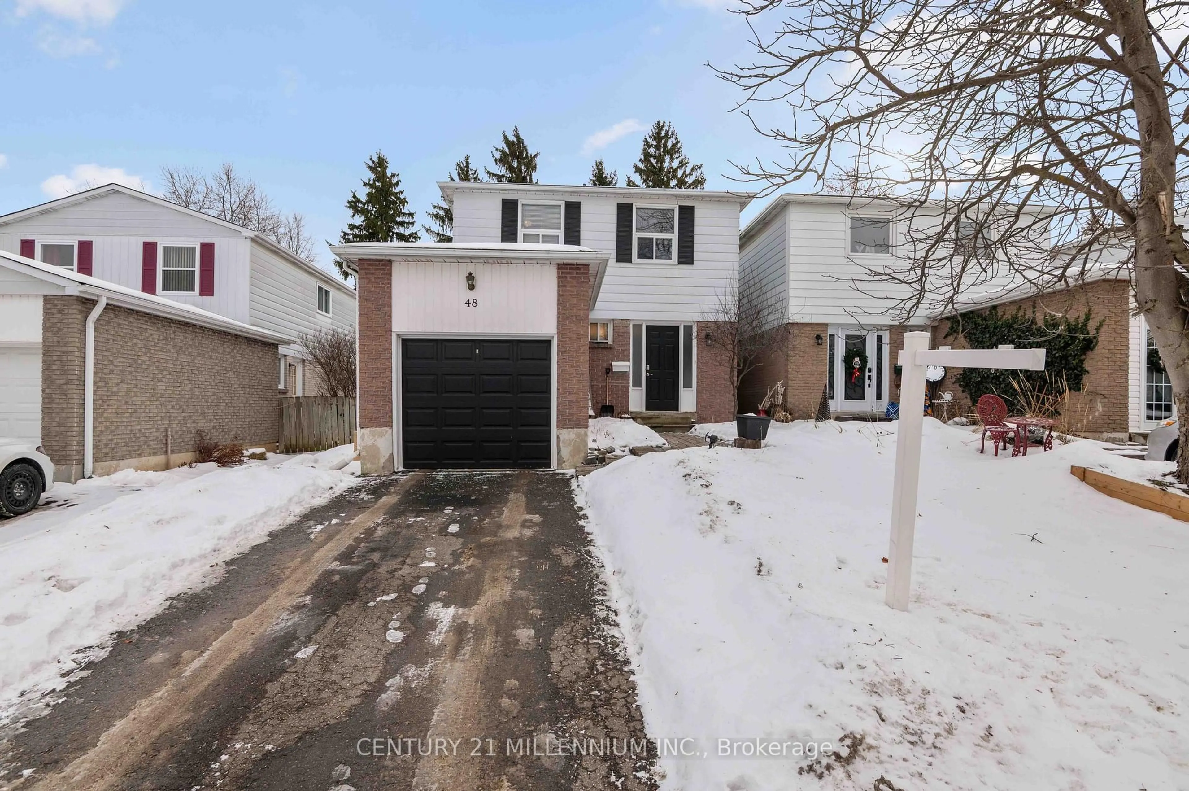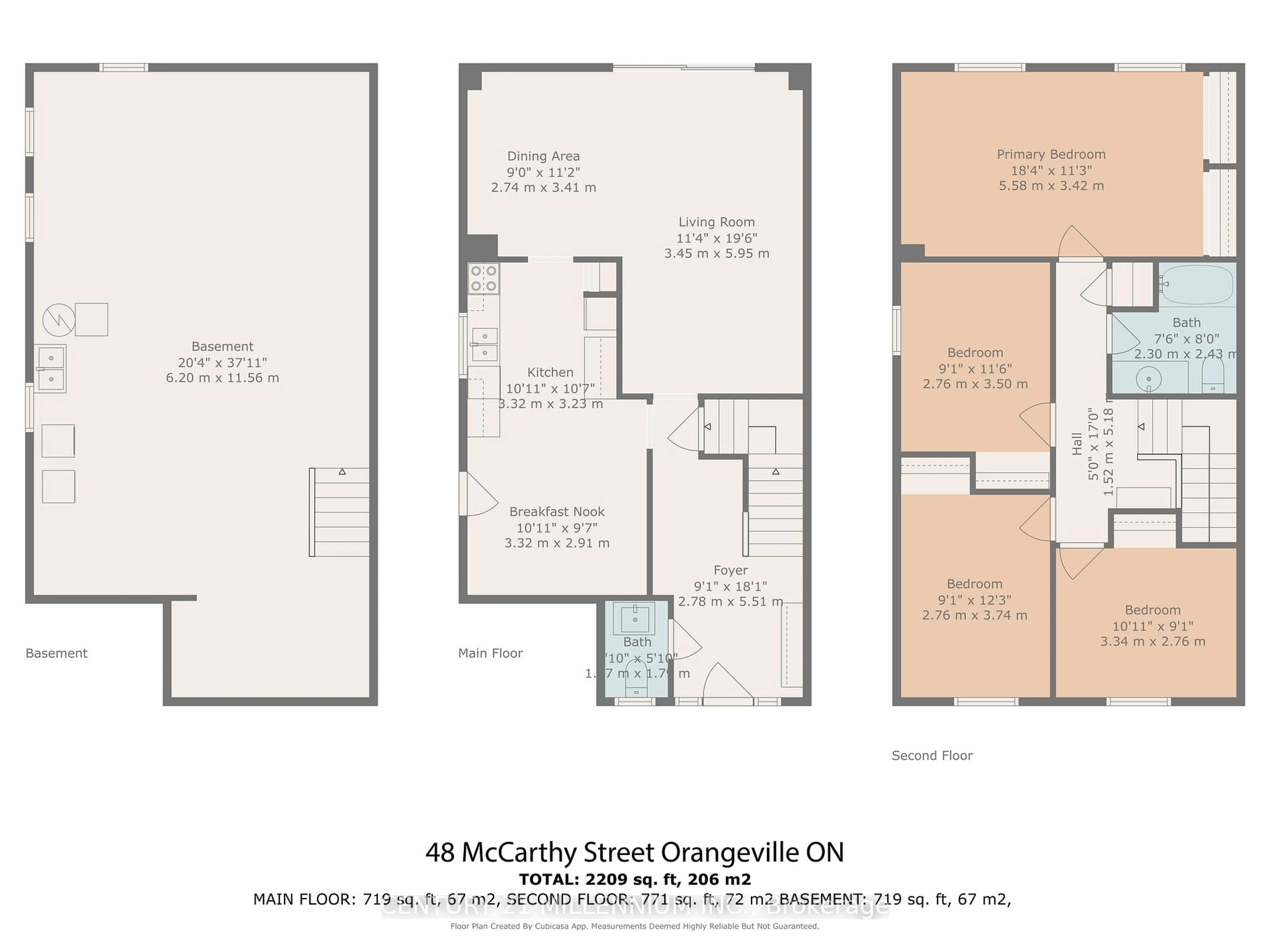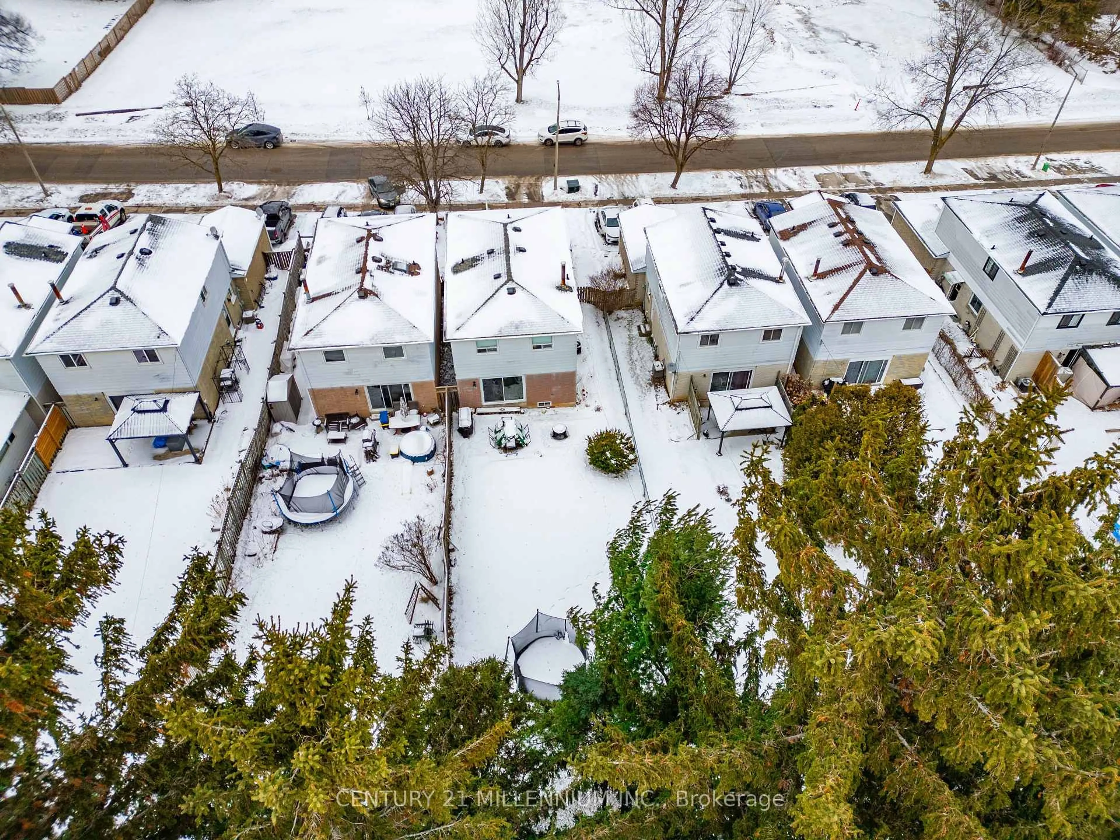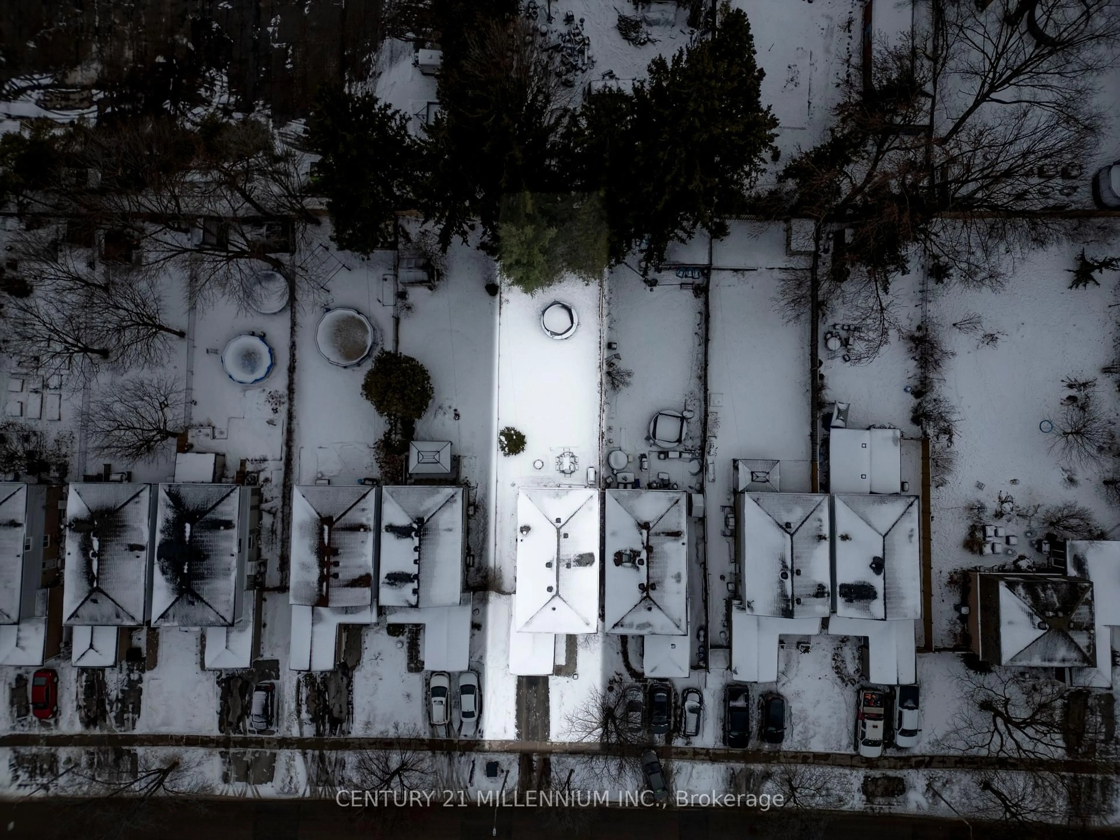Sold conditionally
42 days on Market
48 Mccarthy St, Orangeville, Ontario L9W 1B2
•
•
•
•
Sold for $···,···
•
•
•
•
Contact us about this property
Highlights
Days on marketSold
Estimated valueThis is the price Wahi expects this property to sell for.
The calculation is powered by our Instant Home Value Estimate, which uses current market and property price trends to estimate your home’s value with a 90% accuracy rate.Not available
Price/Sqft$566/sqft
Monthly cost
Open Calculator
Description
Property Details
Interior
Features
Heating: Forced Air
Cooling: Central Air
Basement: Unfinished
Exterior
Features
Lot size: 5,318 SqFt
Parking
Garage spaces 1
Garage type Attached
Other parking spaces 1
Total parking spaces 2
Property History
Dec 23, 2025
ListedActive
$719,000
42 days on market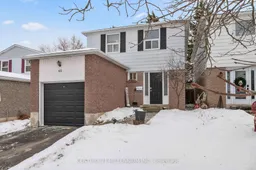 26Listing by trreb®
26Listing by trreb®
 26
26Login required
Delisted
Login required
Re-listed - Price change
$•••,•••
Stayed --37 days on market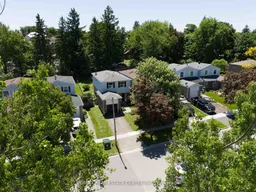 Listing by trreb®
Listing by trreb®

Login required
Terminated
Login required
Listed
$•••,•••
Stayed --30 days on market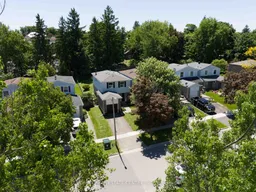 Listing by trreb®
Listing by trreb®

Login required
Expired
Login required
Listed
$•••,•••
Stayed --6 days on market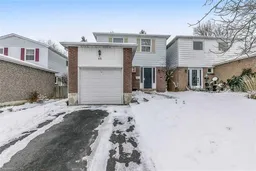 Listing by itso®
Listing by itso®

Property listed by CENTURY 21 MILLENNIUM INC., Brokerage

Interested in this property?Get in touch to get the inside scoop.
