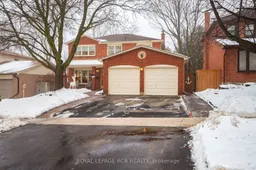Nestled in the highly desirable Credit Meadows neighbourhood, this immaculate 1923 sq ft detached 3+1 bedroom home offers space, charm, and convenience, perfect for a growing family. The property is surrounded by mature trees and located within walking distance of all amenities, making it ideal for todays busy lifestyle. Welcome your guests in the large front foyer. A main floor family room features a cozy wood-burning fireplace overlooking the serene backyard gardens. A formal living/dining room has beautiful hardwood floors. The bright kitchen includes a walkout to the backyard, which feels like cottage country with its lush greenery and tranquil ambiance, perfect for relaxing or entertaining. Upstairs, the primary bedroom boasts a 4-piece ensuite, a walk-in closet. Two additional good-sized bedrooms and a 4-piece main bath complete the upper level. The lower level extends the living space with a large recreation room and a 4th bedroom, ideal for guests, a home office, or additional family needs. This home has been lovingly updated over the years.
Inclusions: Central Vac, All Appliances, Water Softener, Window Coverings, Reverse Osmosis System
 18
18


