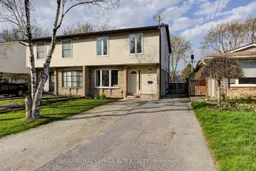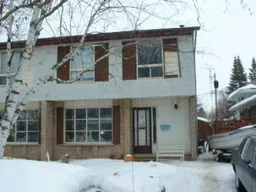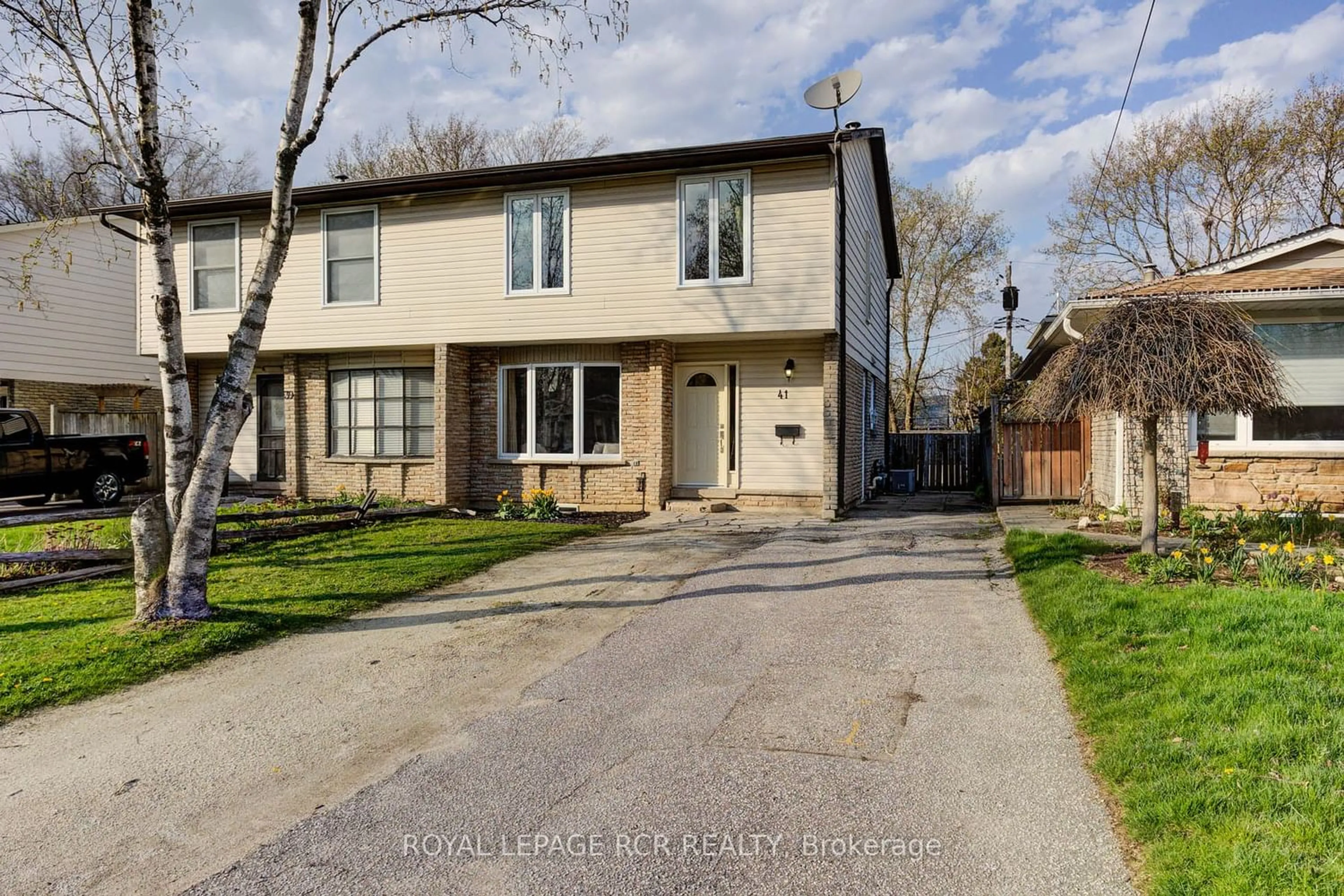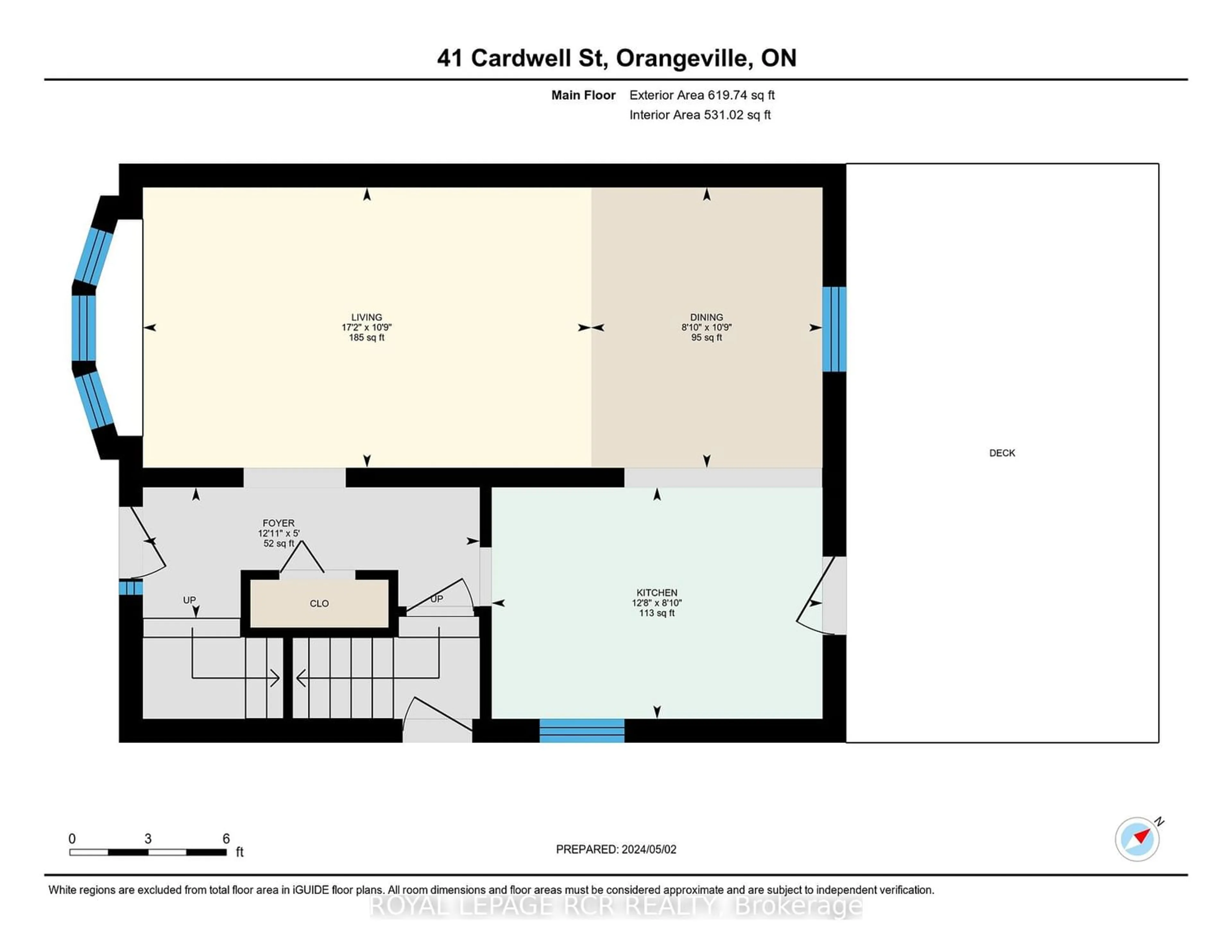41 Cardwell St, Orangeville, Ontario L9W 2V7
Contact us about this property
Highlights
Estimated ValueThis is the price Wahi expects this property to sell for.
The calculation is powered by our Instant Home Value Estimate, which uses current market and property price trends to estimate your home’s value with a 90% accuracy rate.$650,000*
Price/Sqft-
Days On Market13 days
Est. Mortgage$2,963/mth
Tax Amount (2023)$3,639/yr
Description
Lovely 3 + 1 Bedroom/3 Bathroom Semi Detached Home Awaits New Owners! Bonus Separate Entrance To Lower Level Would Lend Well To An In-Law Suite. Main Level Living Room Overlooking Front Yard Boasts Bright Bay Window & Is Combined With Spacious Dining Rm. Great For Entertaining Family Or Friends. Kitchen With Walkout To Backyard & Deck Provides Ample Cupboard Space With Large Pantry & Main Cabinetry. Enjoy Having Your Own 3 Piece Ensuite In The Sizeable Primary Bedroom With Double Closet As Well. Main 4 Piece Bath Tastefully Done With Large Vanity & Tiled Shower/Deep Tub For Relaxation. Conveniently Located On The South End Of Orangeville For Easy Commuter Access. Family Or Pet Friendly With Fenced In Backyard & Storage Available In Garden Shed. Just A Short Walk Away From Every Kid's Park. Welcome To Orangeville!
Property Details
Interior
Features
Main Floor
Living
5.57 x 3.29Bay Window / Combined W/Dining / Vinyl Floor
Kitchen
3.88 x 2.69W/O To Deck / Combined W/Dining / Vinyl Floor
Dining
3.29 x 2.41Pantry / Large Window / Vinyl Floor
Exterior
Features
Parking
Garage spaces -
Garage type -
Other parking spaces 4
Total parking spaces 4
Property History
 40
40 1
1



