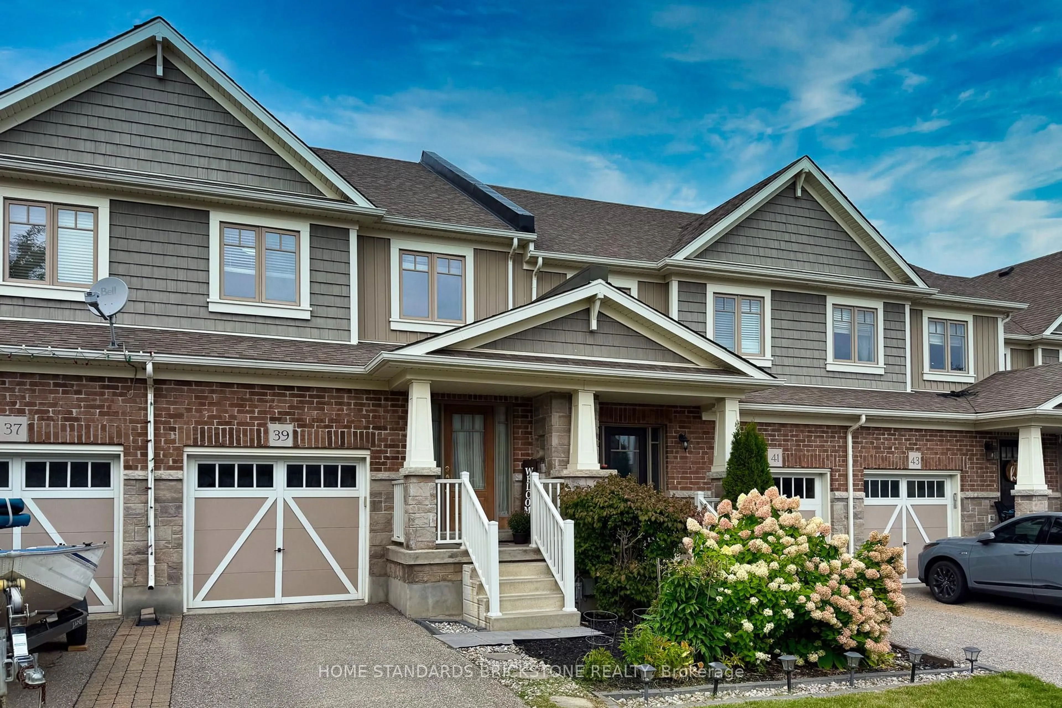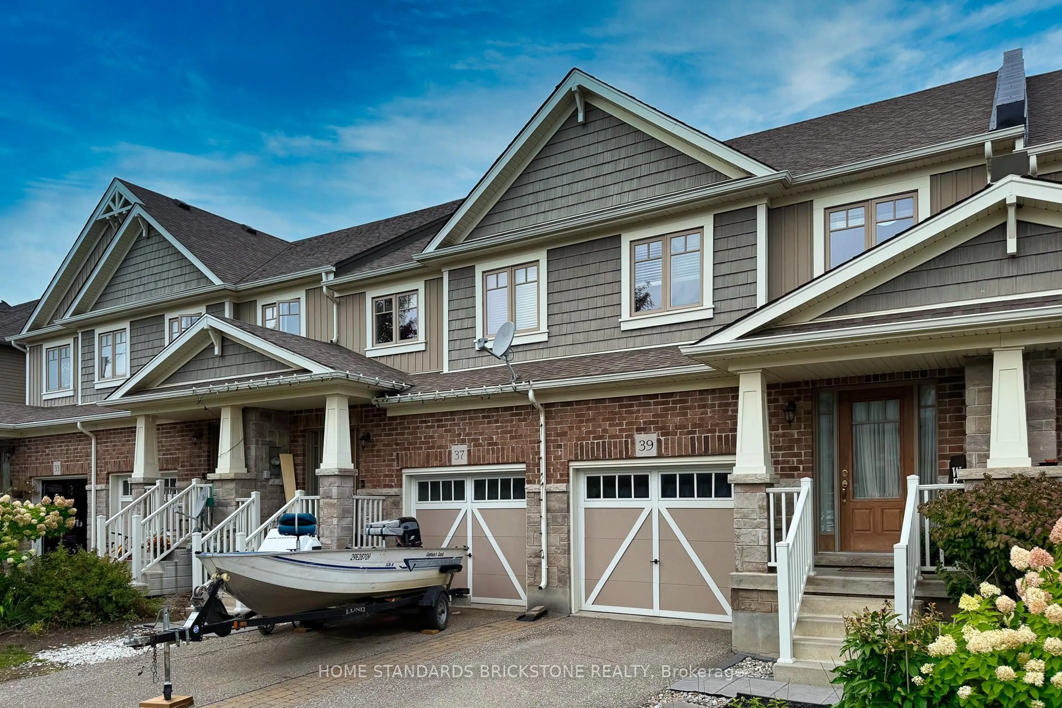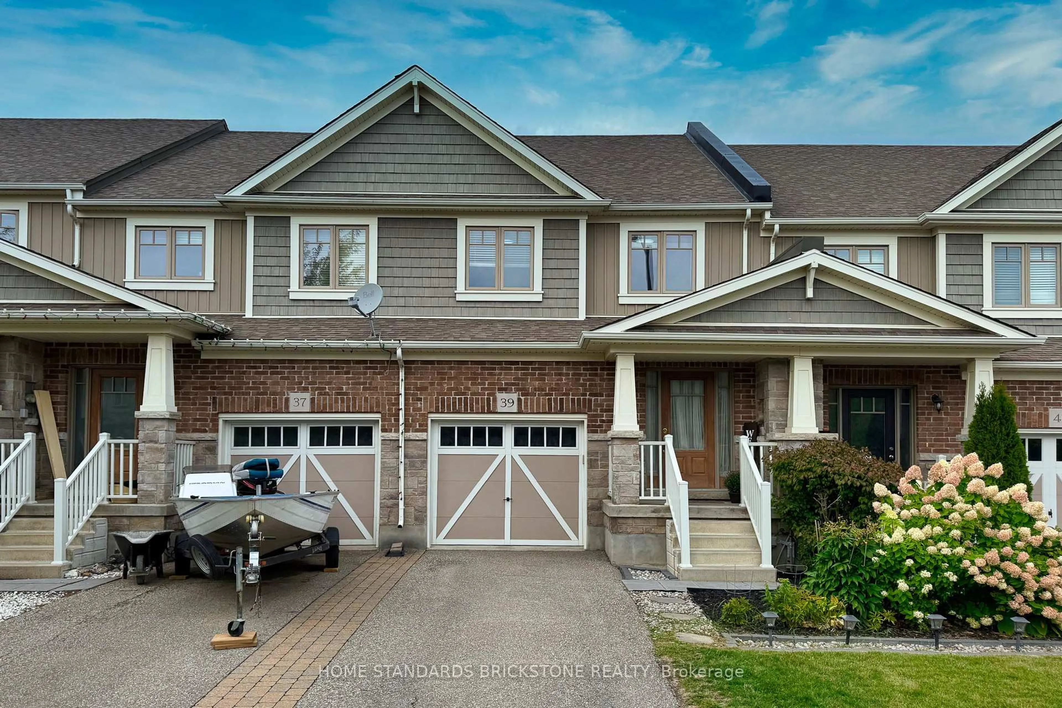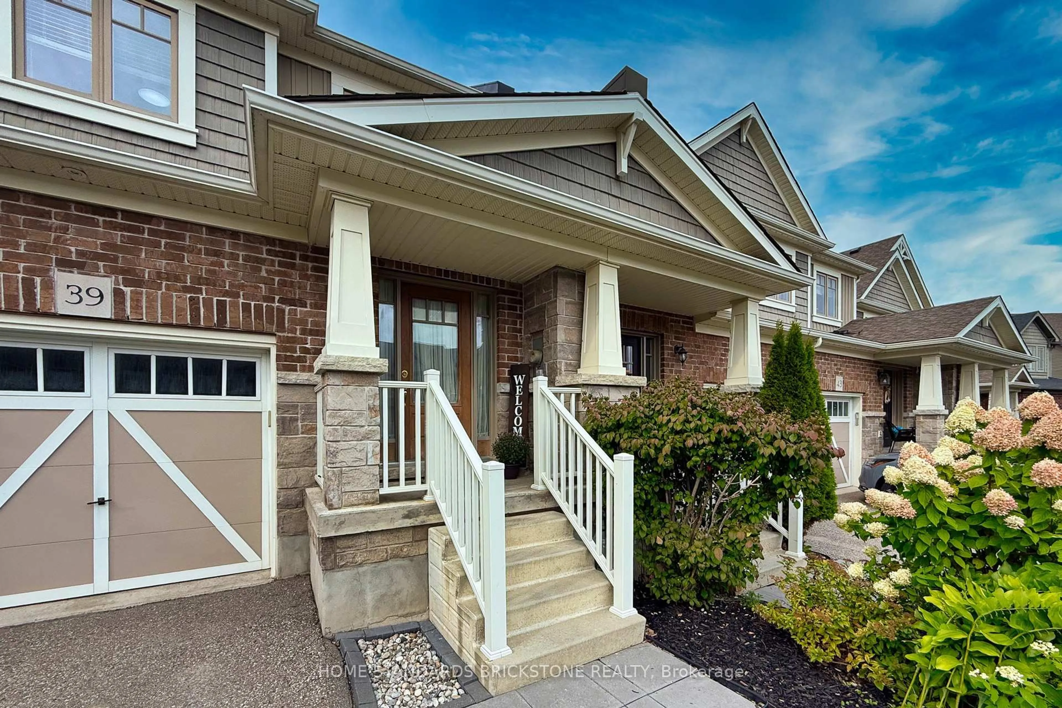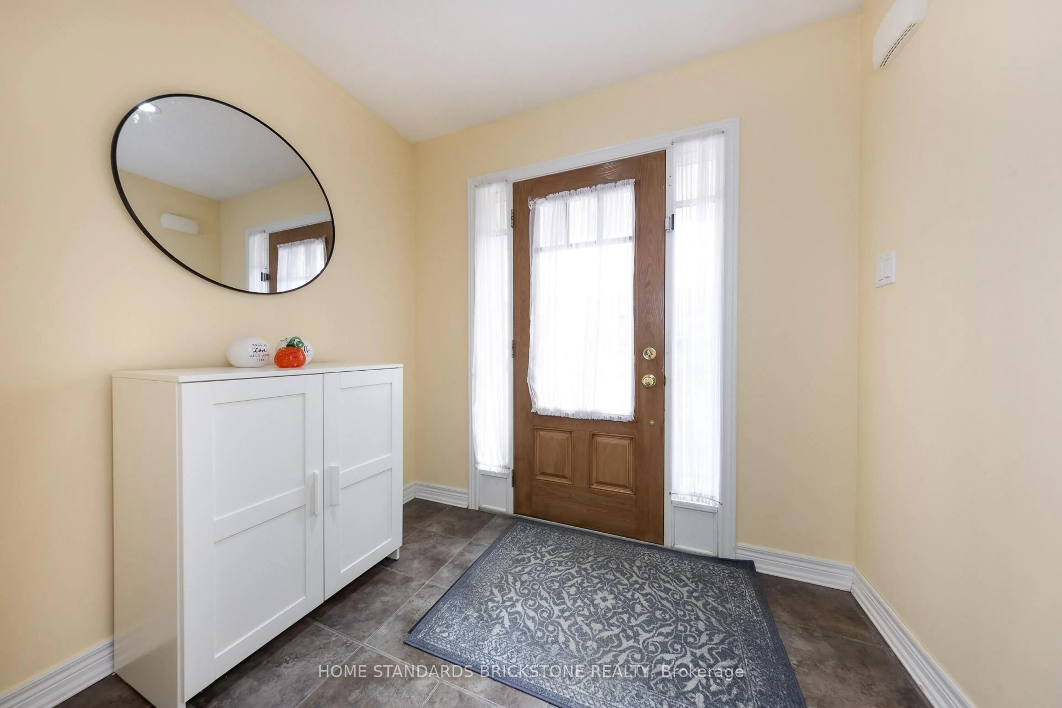39 Laverty Cres, Orangeville, Ontario L9W 6S9
Contact us about this property
Highlights
Estimated valueThis is the price Wahi expects this property to sell for.
The calculation is powered by our Instant Home Value Estimate, which uses current market and property price trends to estimate your home’s value with a 90% accuracy rate.Not available
Price/Sqft$408/sqft
Monthly cost
Open Calculator
Description
Welcome to 39 Laverty Cres, a Move-In Ready Townhome showcasing 3 Bedrooms And 4 Bathrooms in Orangevilles Newer Neighbourhood. Property is in Move In Condition with Hardwood Floors, Upgraded Bathroom Vanities, and Full Finished Basement. The Great Room of the Property has Hardwood Flooring with a Walk Out to the Backyard. Kitchen is appointed with Granite Countertops, Centre Kitchen Island/Breakfast Bar, and a Separate Dining Space. Going Upstairs, the Primary Bedroom of the Property offers plenty of space and includes an Ensuite Bathroom and Walk In Closet. The 2nd & 3rd Bedrooms are also generously sized with Closets. The Fully Finished Basement includes Laminate Flooring & 3 Piece Bathroom. The Spacious Basement gives flexibility to utilize that space for Entertainment, Office Space, Home Gym, and more!
Property Details
Interior
Features
Main Floor
Kitchen
3.18 x 3.14Ceramic Floor / Centre Island
Breakfast
3.16 x 2.42Ceramic Floor / Combined W/Kitchen / Combined W/Great Rm
Great Rm
4.44 x 3.98hardwood floor / W/O To Yard / Window
Exterior
Features
Parking
Garage spaces 1
Garage type Attached
Other parking spaces 2
Total parking spaces 3
Property History
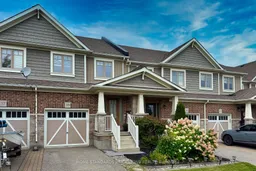 45
45
