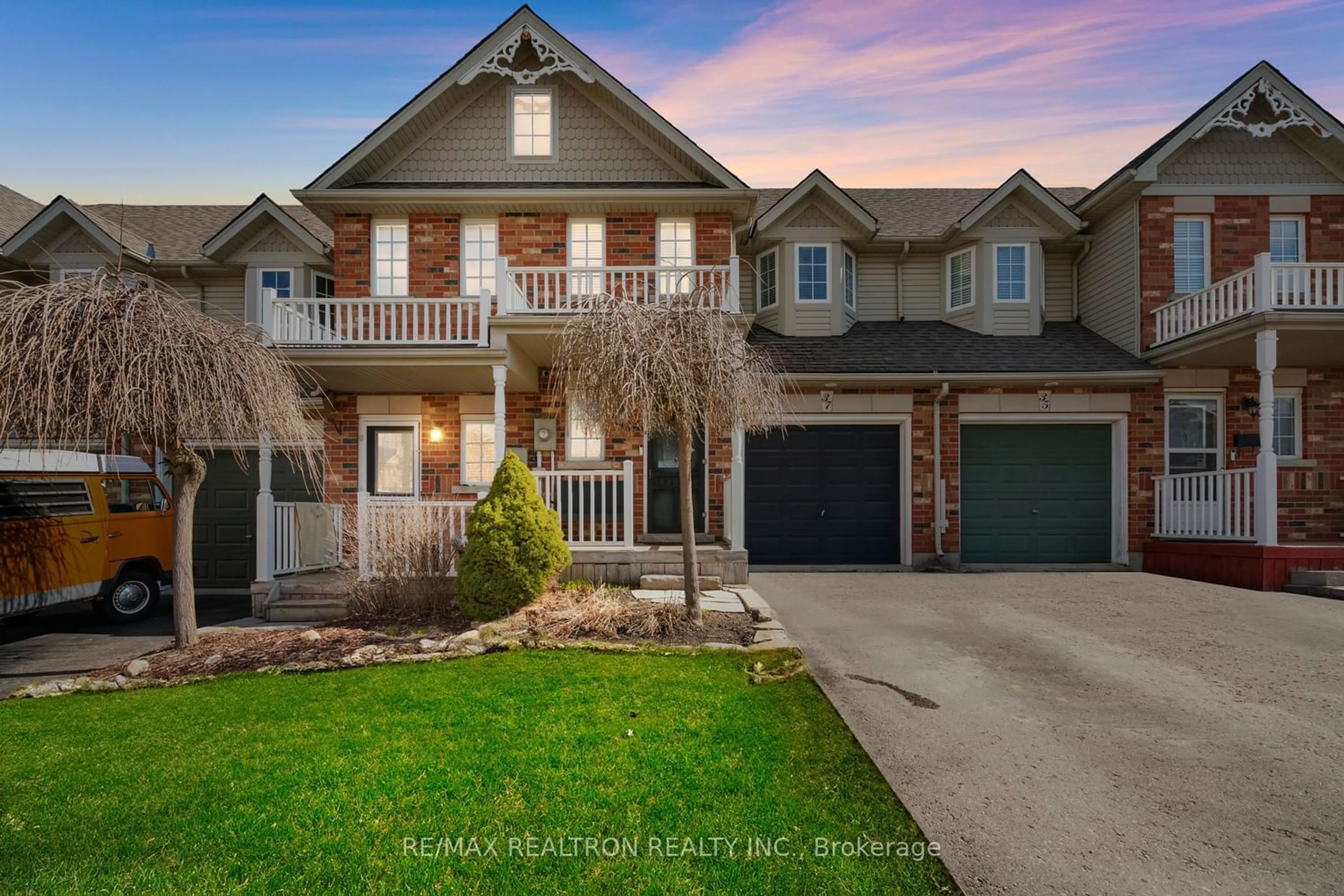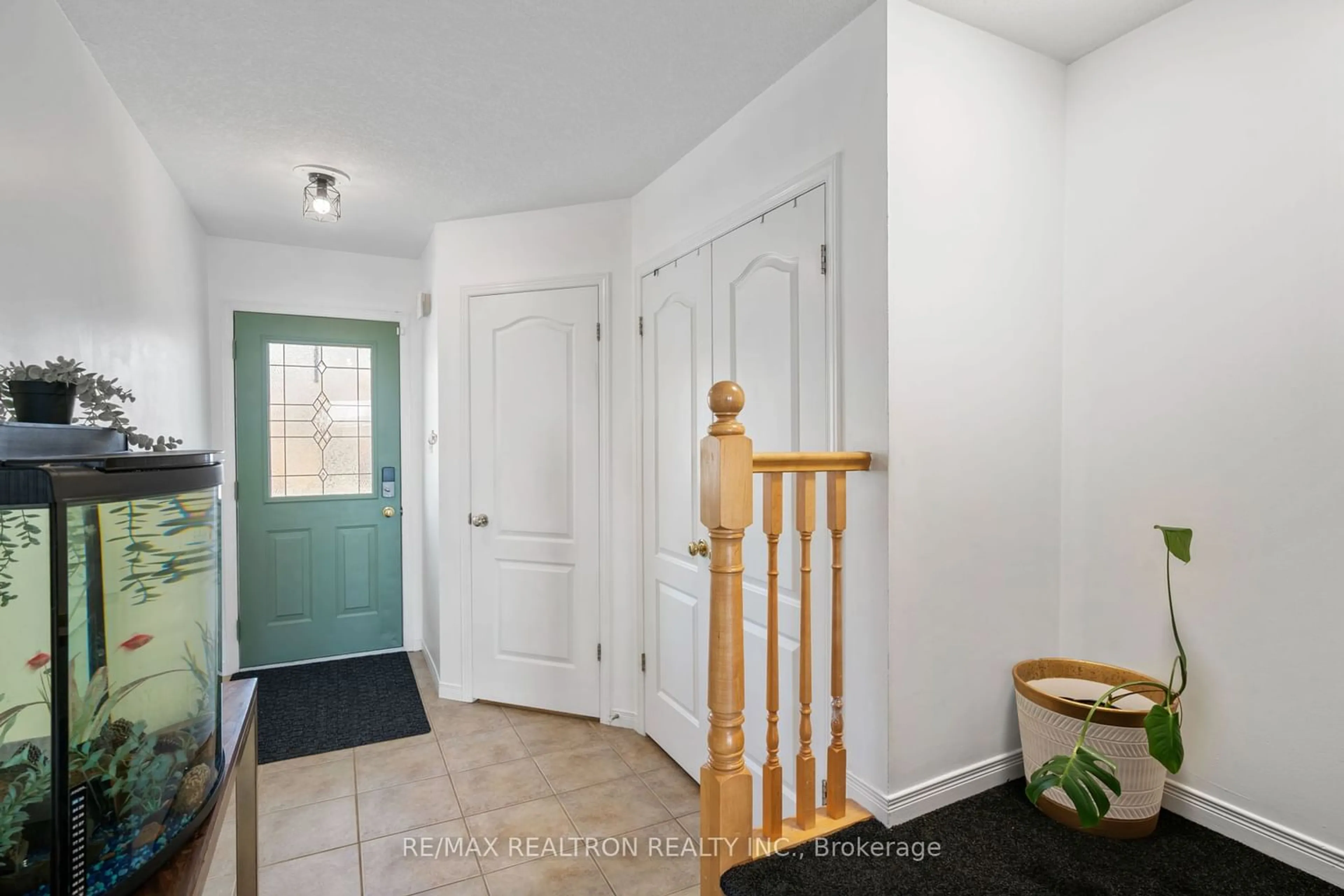37 Benjamin Cres, Orangeville, Ontario L9W 5J2
Contact us about this property
Highlights
Estimated ValueThis is the price Wahi expects this property to sell for.
The calculation is powered by our Instant Home Value Estimate, which uses current market and property price trends to estimate your home’s value with a 90% accuracy rate.$640,000*
Price/Sqft-
Days On Market44 days
Est. Mortgage$3,427/mth
Tax Amount (2023)$4,487/yr
Description
An Amazing Freehold Townhouse in Orangeville's sought-after west end, we proudly present a clean, spotless & pristine townhouse with a stylish, modern, and warm ambiance you will feel as soon as you step inside. The large Primary Bedroom Overlooks The Backyard And Features A Spacious Walk-In Closet Plus a 4-pc semi Ensuite. 2 More Bedrooms With Tons Of Natural Light Complete The 2nd Floor. The Finished Lower Level Has Completely Grade Windows, Plus A Walk Out To The Spacious Fenced Backyard, Rough-in 3-pc. in the Basement. Enormous upper back deck for outdoor dining & entertaining. Walking distance to all amenities, A state-of-the-art waterpark at the end of your street! Walking distance to schools, Alder Recreation Centre, The Library, grocery stores, baseball and soccer parks. The location is perfect for commuters, just a few minutes to Orangeville Bypass and Hwy # 9, and only minutes to Hwy #10. Hot water tank 2023, Water Softener 2023, Hepa Air Filter 2023, Humidifier 2023. Reverse Osmosis Water System 2023. This Home is so well-equipped and Well Kept.
Property Details
Interior
Features
Exterior
Features
Parking
Garage spaces 1
Garage type Built-In
Other parking spaces 2
Total parking spaces 3
Property History
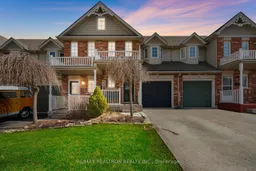 28
28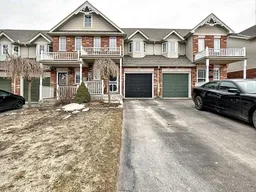 26
26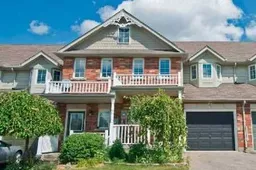 9
9
