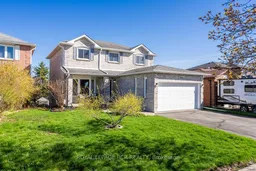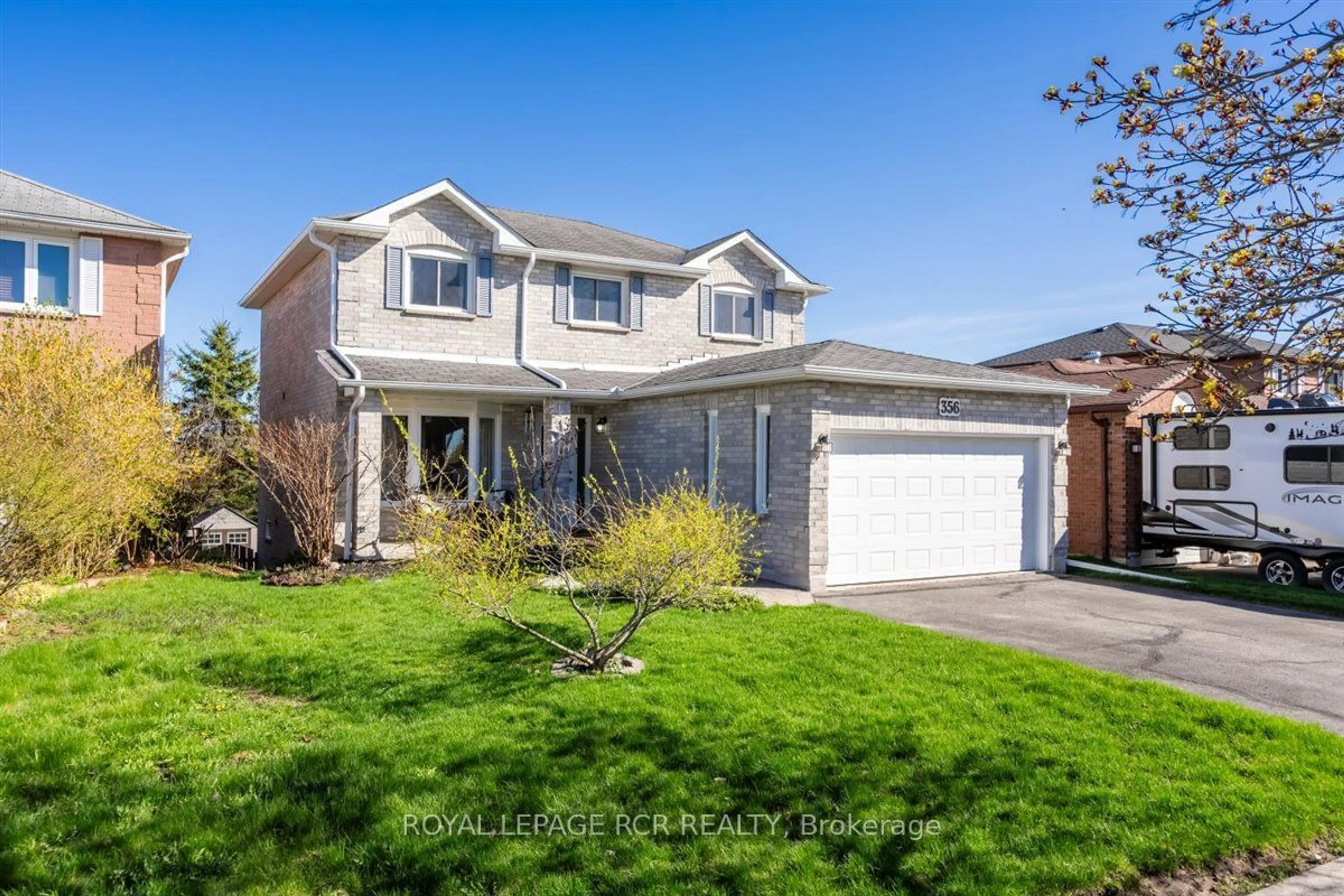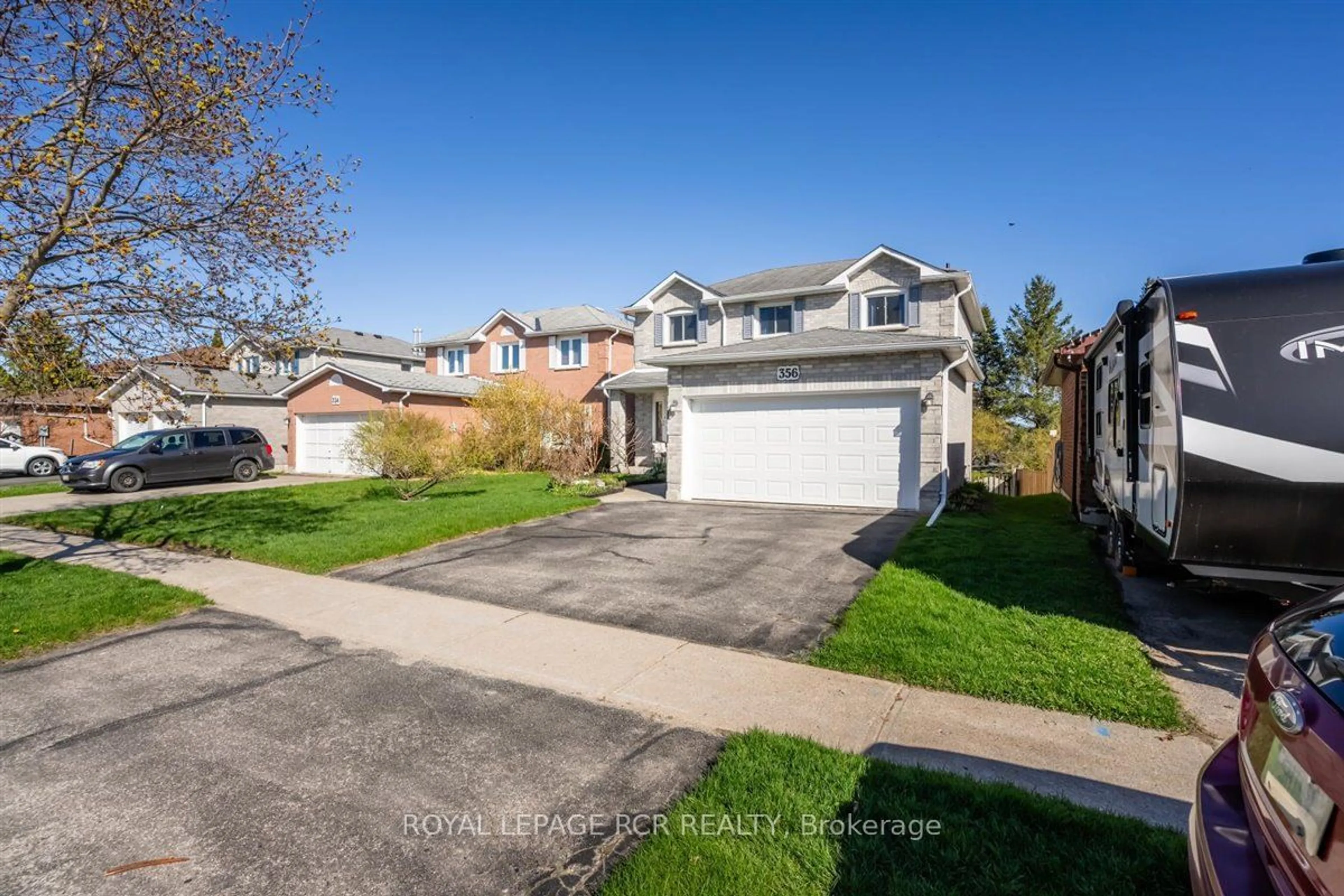356 Lisa Marie Dr, Orangeville, Ontario L9W 4M1
Contact us about this property
Highlights
Estimated ValueThis is the price Wahi expects this property to sell for.
The calculation is powered by our Instant Home Value Estimate, which uses current market and property price trends to estimate your home’s value with a 90% accuracy rate.$878,000*
Price/Sqft$569/sqft
Days On Market13 days
Est. Mortgage$4,187/mth
Tax Amount (2023)$5,904/yr
Description
**Public Open House Sat, May 18, 1-3pm**In a sought-after neighbourhood near schools, parks, dining, and shopping, you'll find this beautiful all-brick, two-storey home with attached garage & walk-out lower level. With approximately 1,942 square feet PLUS a fully finished lower level, it's both spacious and functional. Meticulously maintained and updated over the years, this home exudes warmth and charm, promising a lifestyle of comfort and convenience for its fortunate owners. The eat-in kitchen with a patio door to the deck is perfect for casual get-togethers, while the formal living and dining rooms accommodate more formal occasions. For more laid-back gatherings, unwind in the family room with gas fireplace. Convenient main level laundry with access to the garage. A 2 piece powder room is ideal for guests. Featuring 3 bedrooms and 4 bathrooms, including a primary bedroom with walk-in closet & 4 piece ensuite, there's plenty of room for a growing family. The finished lower level with walk-out offers extra living space with a rec room with gas fireplace, space for home office & a 3 piece bathroom.
Property Details
Interior
Features
Upper Floor
2nd Br
3.73 x 2.84Broadloom / Window / Closet
3rd Br
3.84 x 5.64Broadloom / L-Shaped Room / Closet
Prim Bdrm
6.07 x 3.01Broadloom / W/I Closet / 4 Pc Ensuite
Exterior
Features
Parking
Garage spaces 2
Garage type Attached
Other parking spaces 2
Total parking spaces 4
Property History
 40
40



