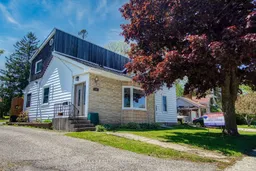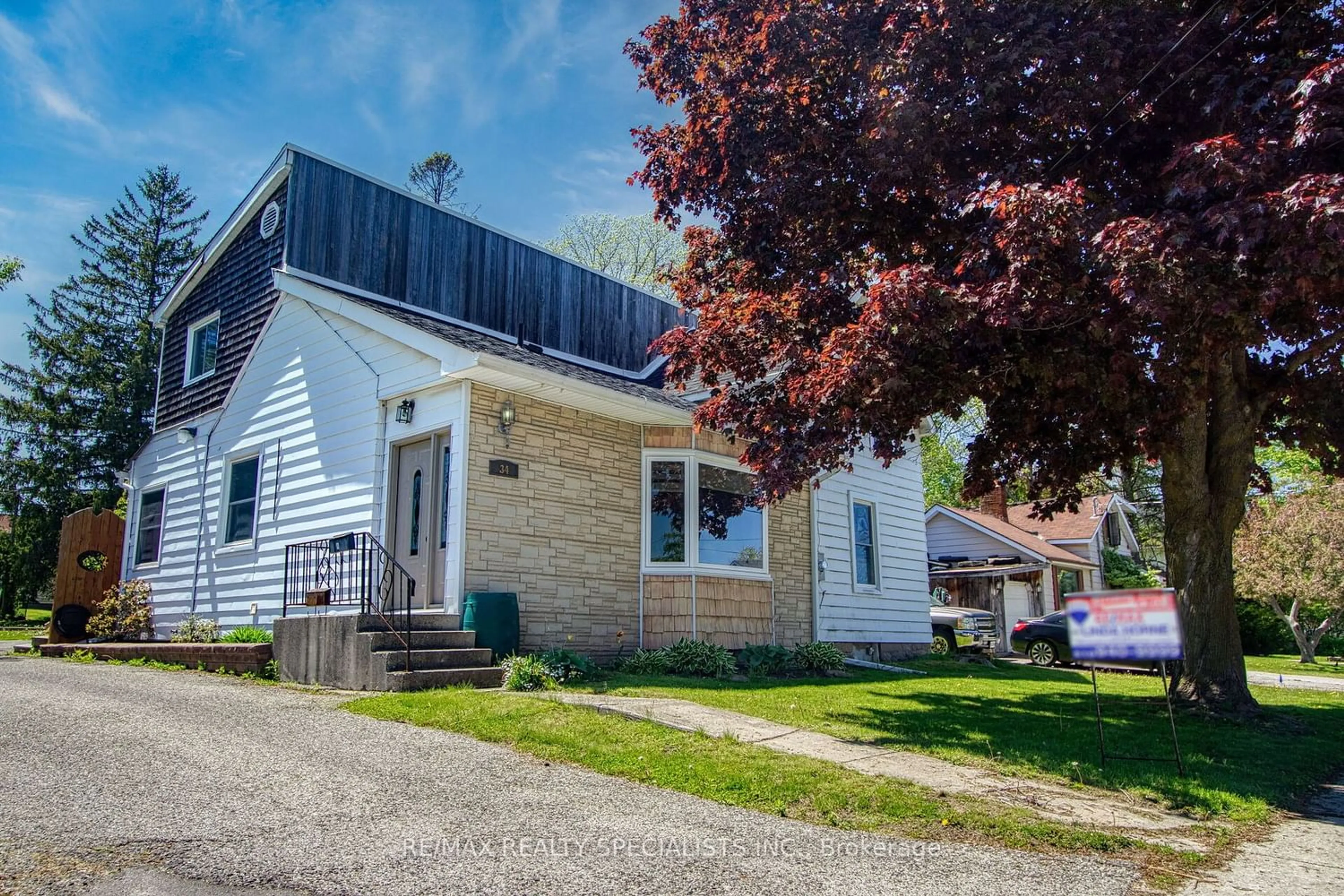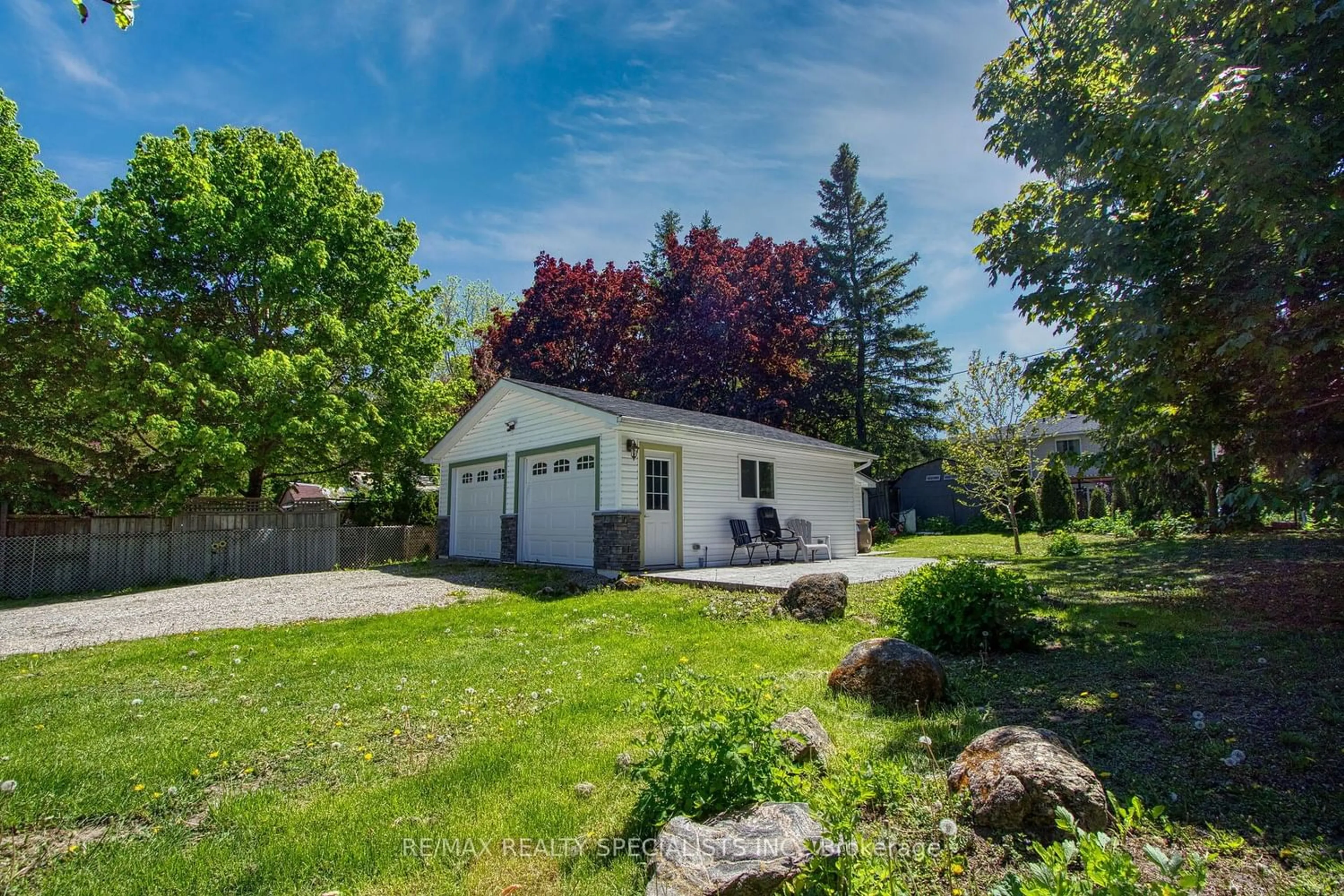34 John St, Orangeville, Ontario L9W 2P3
Contact us about this property
Highlights
Estimated ValueThis is the price Wahi expects this property to sell for.
The calculation is powered by our Instant Home Value Estimate, which uses current market and property price trends to estimate your home’s value with a 90% accuracy rate.$868,000*
Price/Sqft-
Days On Market113 days
Est. Mortgage$3,994/mth
Tax Amount (2023)$4,932/yr
Description
A charming house that perfectly encapsulates a blend of traditional character with modern amenities. This delightful property boasts three well-appointed bedrooms and a luxurious, upgraded main bathroom that features a spa-like atmosphere complemented by underfloor heating for those cooler mornings, and heated towel rack. Set on an oversized lot, the house offers an adaptable layout with an impressive two-kitchen arrangement, making it an ideal choice for mixed families or multi-generational living. The modern main kitchen, complete with ample storage solutions, is sure to please the most discerning of home cooks. The interior is graced with beautiful hardwood floors throughout, creating a warm and inviting atmosphere. Large windows usher in an abundance of natural light, enhancing the sense of space and comfort in this cosy home..
Property Details
Interior
Features
Main Floor
Kitchen
2.84 x 8.64Picture Window / Hardwood Floor / Backsplash
Family
4.66 x 6.06W/O To Yard / Hardwood Floor / B/I Bookcase
Br
5.40 x 4.29Double Closet / Hardwood Floor
Dining
4.39 x 4.92Bay Window / Hardwood Floor
Exterior
Features
Parking
Garage spaces 2
Garage type Detached
Other parking spaces 8
Total parking spaces 10
Property History
 17
17



