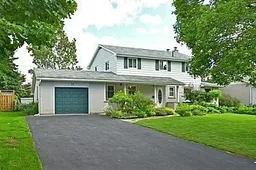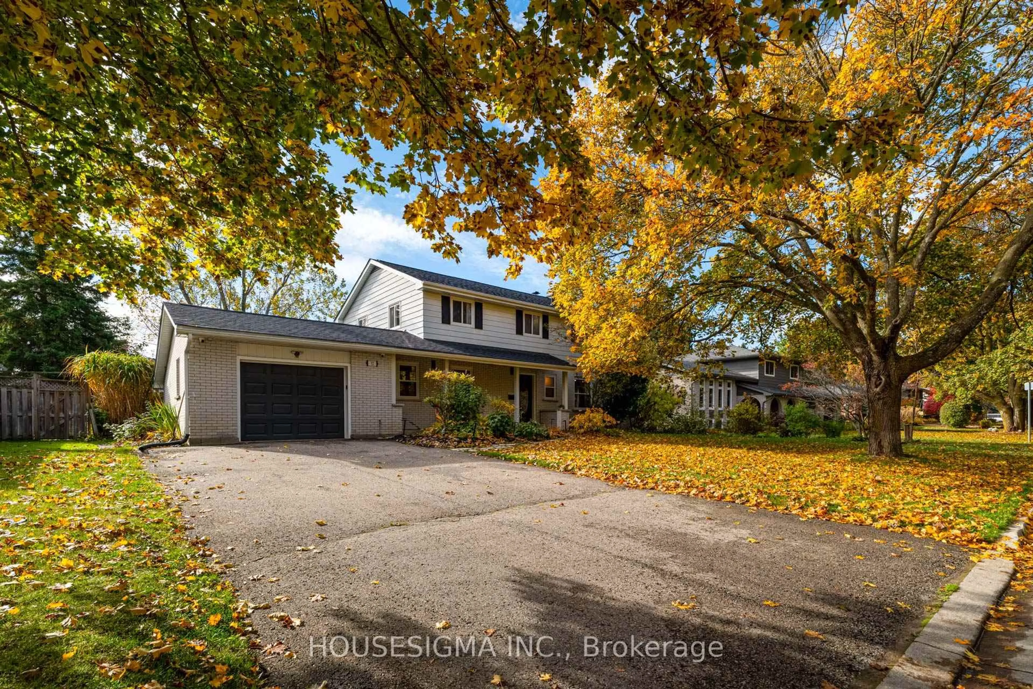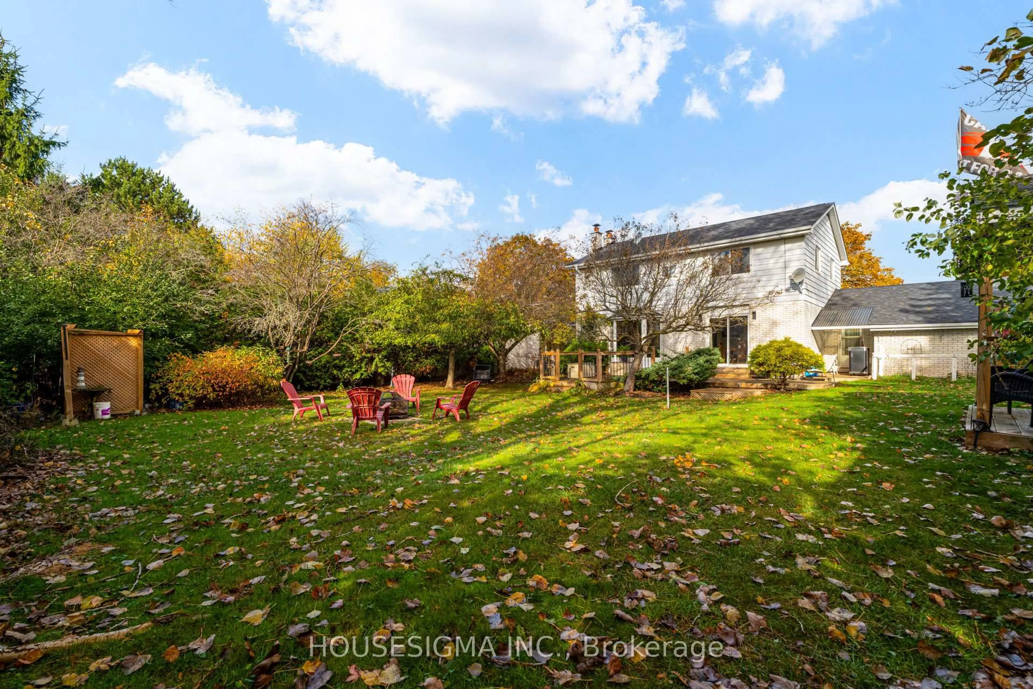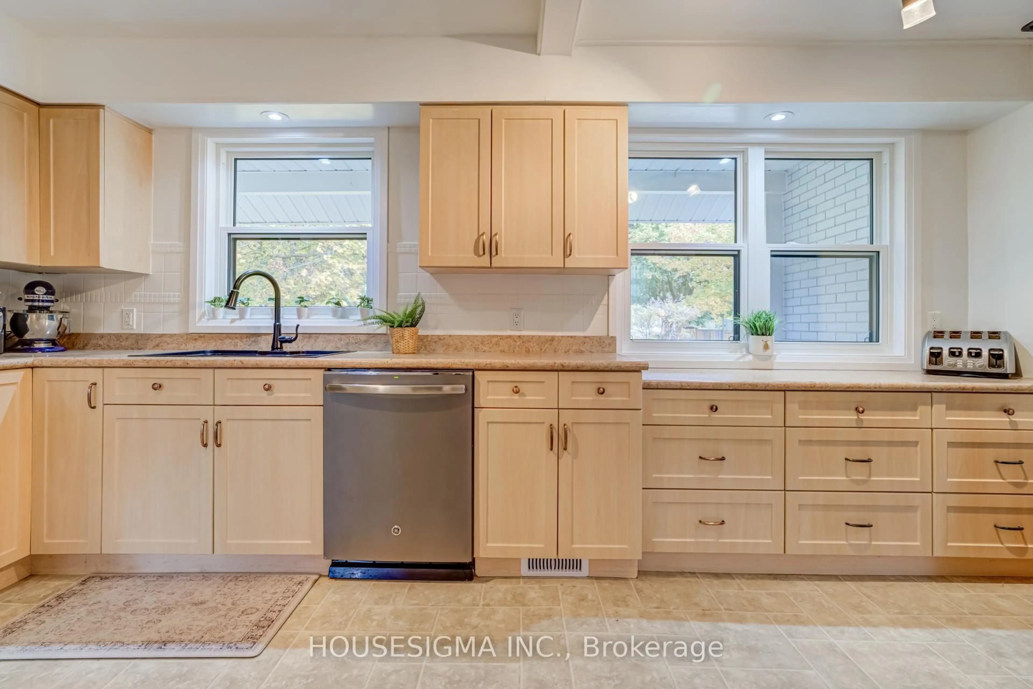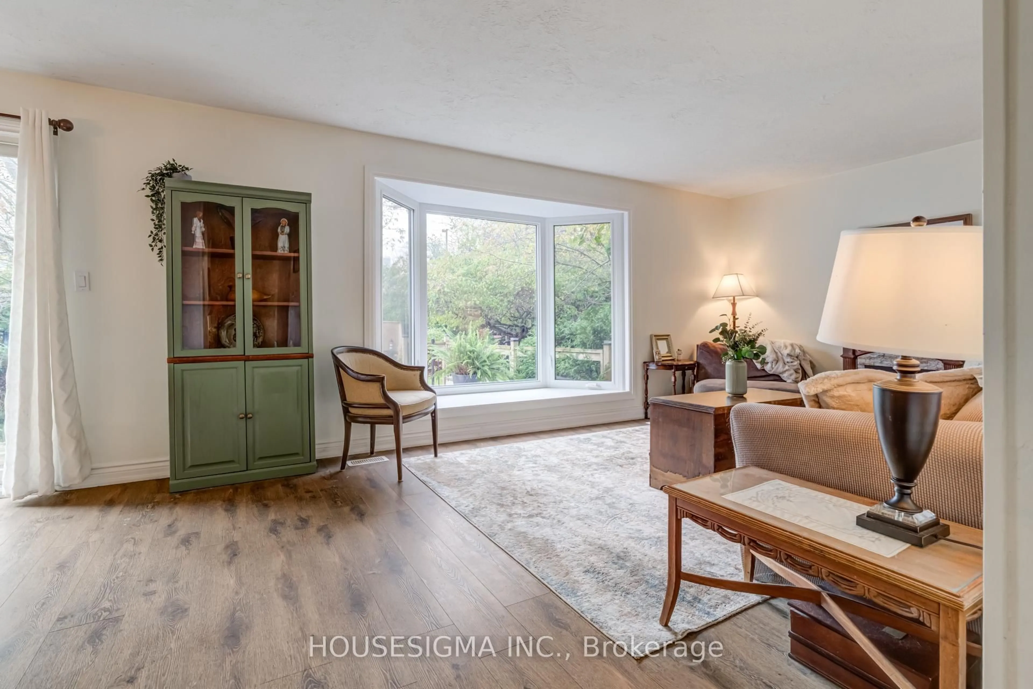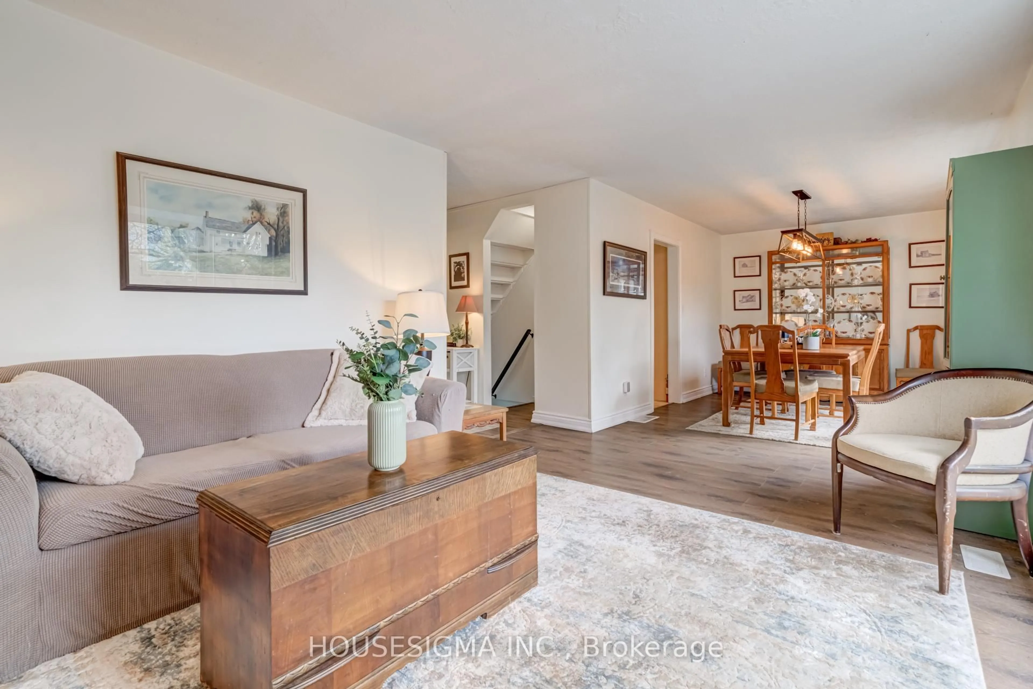32 Glenforest Rd, Orangeville, Ontario L9W 1A5
Contact us about this property
Highlights
Estimated valueThis is the price Wahi expects this property to sell for.
The calculation is powered by our Instant Home Value Estimate, which uses current market and property price trends to estimate your home’s value with a 90% accuracy rate.Not available
Price/Sqft$577/sqft
Monthly cost
Open Calculator
Description
Set in one of the area's most prestigious subdivisions, this spacious and well-maintained 3-bedroom, 3-bathroom home w/ large primary suite conversion (originally 4-bedroom) offers the perfect combination of location, lot size, and layout. Sitting on a rare nearly 1/4 acre private pool sized lot, this property provides the space and privacy that are increasingly hard to find. Inside, the home was thoughtfully reconfigured to create an oversized primary suite, offering a true retreat with room for a sitting area, dressing space, or reading nook, plus a walk-in closet. Families will love the two full-sized living rooms on the main floor, ideal for formal entertaining and casual family living alike. Whether you need a media room, a kids' hangout zone, or an elegant sitting room the space is here to accommodate your lifestyle. Walkout to the deck off the back that invites quiet mornings and lively summer BBQs, while the covered front porch adds charming curb appeal and a cozy spot to unwind. With tons of storage throughout, there's room for everything you need-and more. Major upgrades include a new roof and windows (June 2024), giving you confidence and value from the start. This home is nestled in a highly desirable, family-friendly neighbourhood, surrounded by mature trees, quiet streets, and beautiful homes. You'll be just steps away from parks, schools, and convenient shopping-everything you need is right at your fingertips. If you're looking for a spacious home with room to grow, in a location that truly stands out, this is the one. Don't miss your chance to secure a home in this coveted estate community.
Property Details
Interior
Features
Main Floor
Kitchen
3.84 x 5.04Walk-Out / Window
Dining
2.91 x 3.87Open Concept / Walk-Out
Living
3.44 x 5.4Walk-Out / Bay Window / Open Concept
Family
3.33 x 5.23Window
Exterior
Features
Parking
Garage spaces 1
Garage type Attached
Other parking spaces 4
Total parking spaces 5
Property History
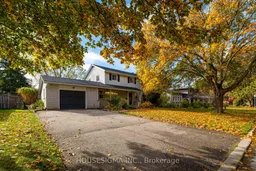 31
31