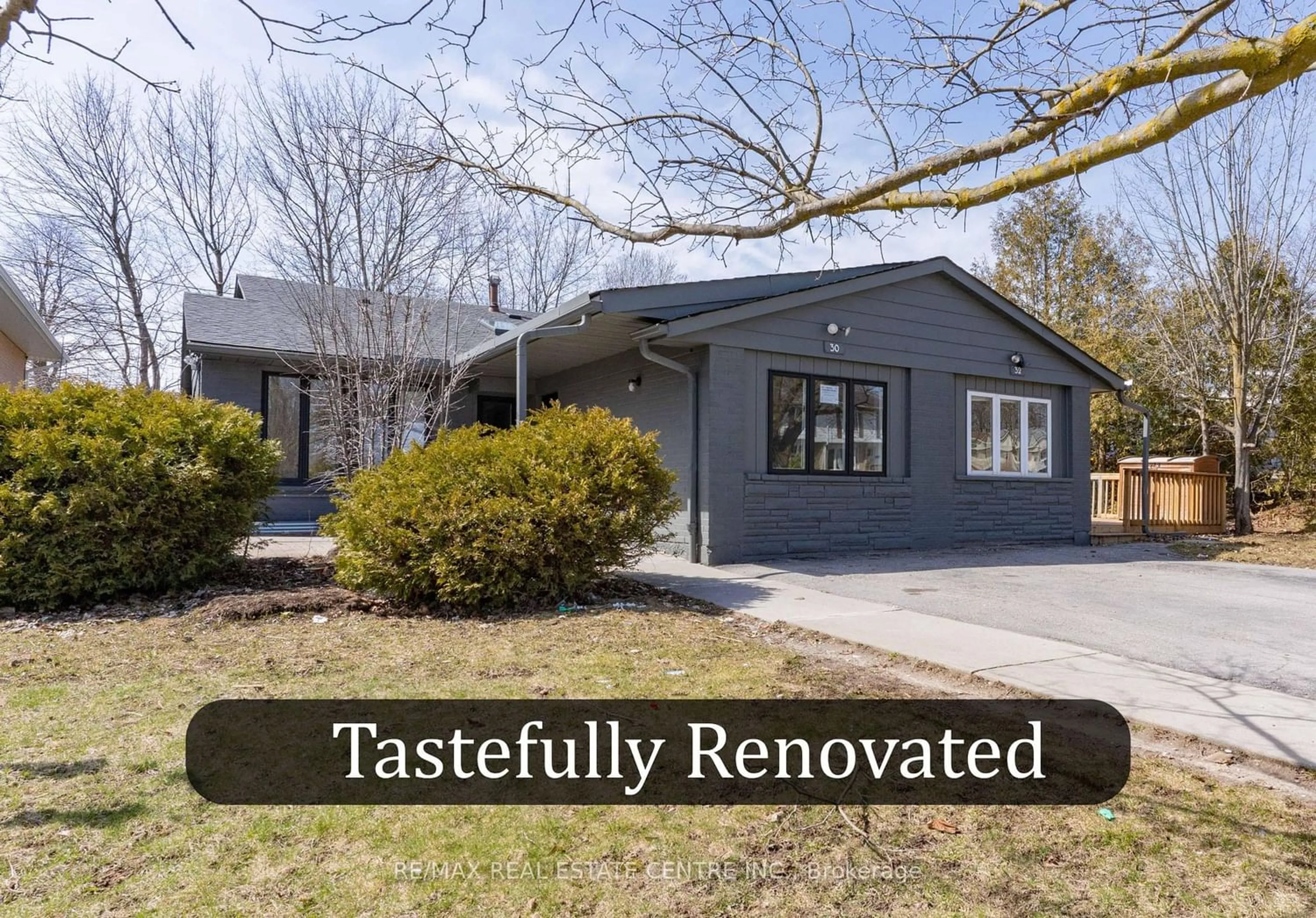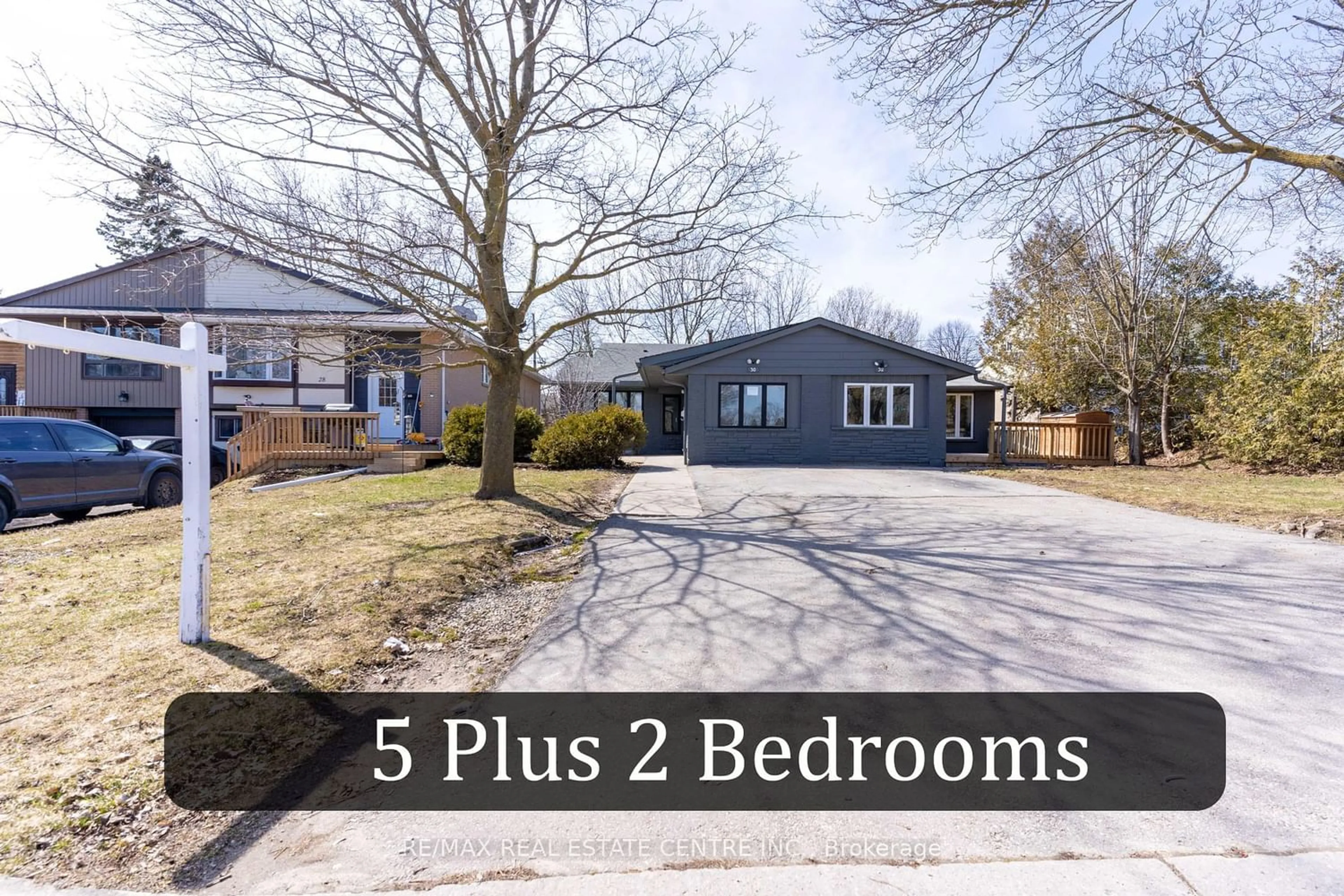30 Shirley St, Orangeville, Ontario L9W 2T4
Contact us about this property
Highlights
Estimated ValueThis is the price Wahi expects this property to sell for.
The calculation is powered by our Instant Home Value Estimate, which uses current market and property price trends to estimate your home’s value with a 90% accuracy rate.$630,000*
Price/Sqft-
Days On Market18 days
Est. Mortgage$3,436/mth
Tax Amount (2023)$3,907/yr
Description
Welcome to 30 Shirley St. This newly renovated (with building permits) is one of the exceptional properties in the town. 5 bedrooms plus 2 bedrooms in the basement. Large 30 x120 lot. Spacious primary bedroom on the main floor with 4 pc ensuite & walk-in closets plus huge patio door leading to the backyard, high end beautiful eat in kitchen with plenty of cupboard space, quartz countertops & backsplash. S/S appliances & pot lights through out the kitchen, living and dining area. Main floor Laundry plus separate in the basement, house comes with high end finishes, new style shaker doors with black handles and hinges, updated casing and baseboards plus much, more to see.
Property Details
Interior
Features
Main Floor
Kitchen
0.00 x 0.00Vinyl Floor / Pantry / Backsplash
Living
0.00 x 0.00Vinyl Floor / Large Window / Closet
Dining
0.00 x 0.00Vinyl Floor / Combined W/Kitchen / Above Grade Window
Prim Bdrm
0.00 x 0.00Vinyl Floor / W/I Closet / 4 Pc Ensuite
Exterior
Features
Parking
Garage spaces -
Garage type -
Other parking spaces 2
Total parking spaces 2
Property History
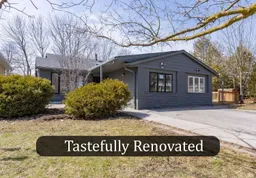 40
40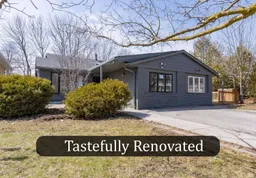 40
40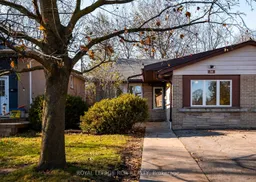 38
38
