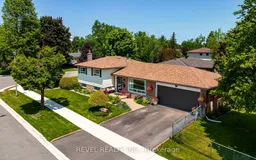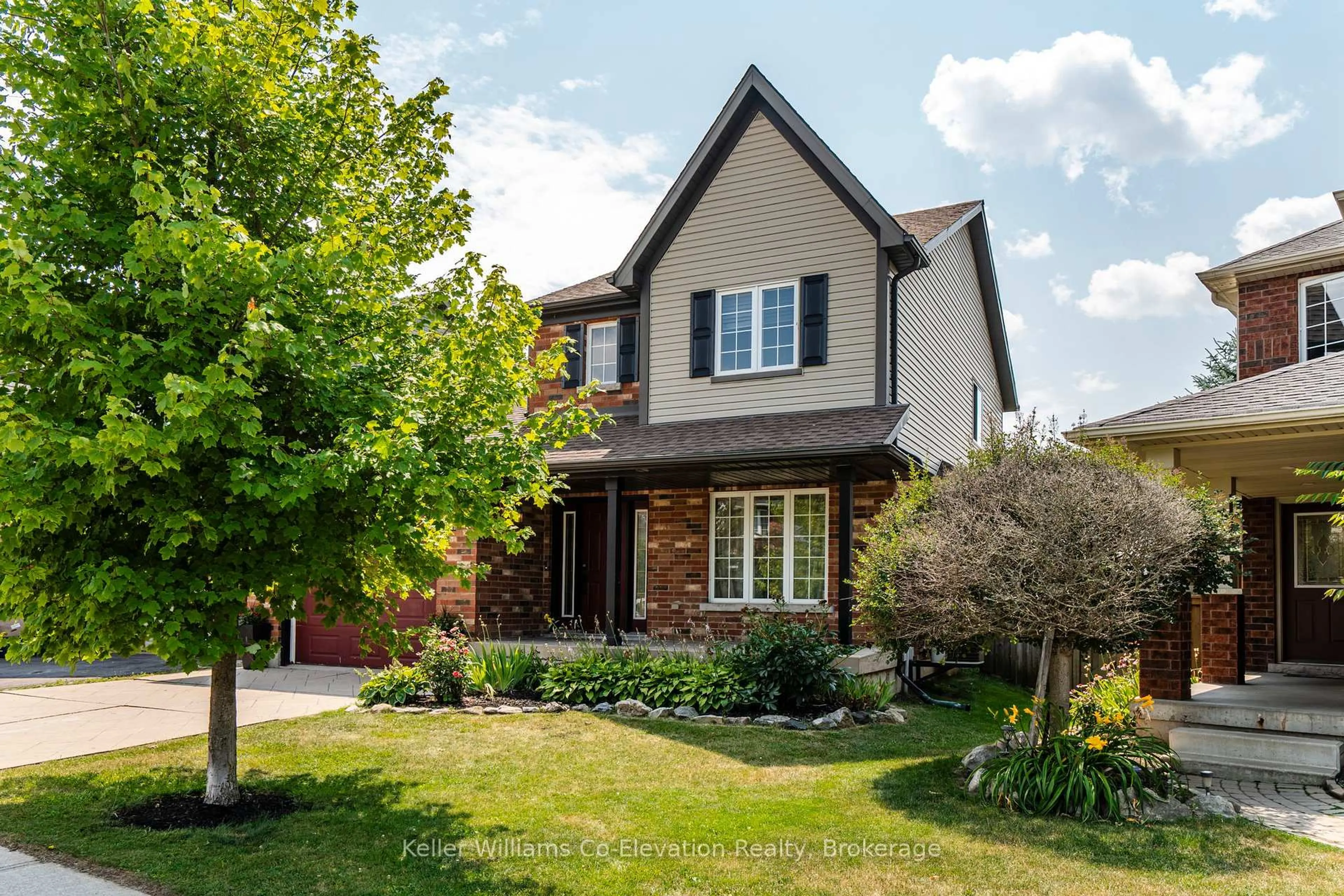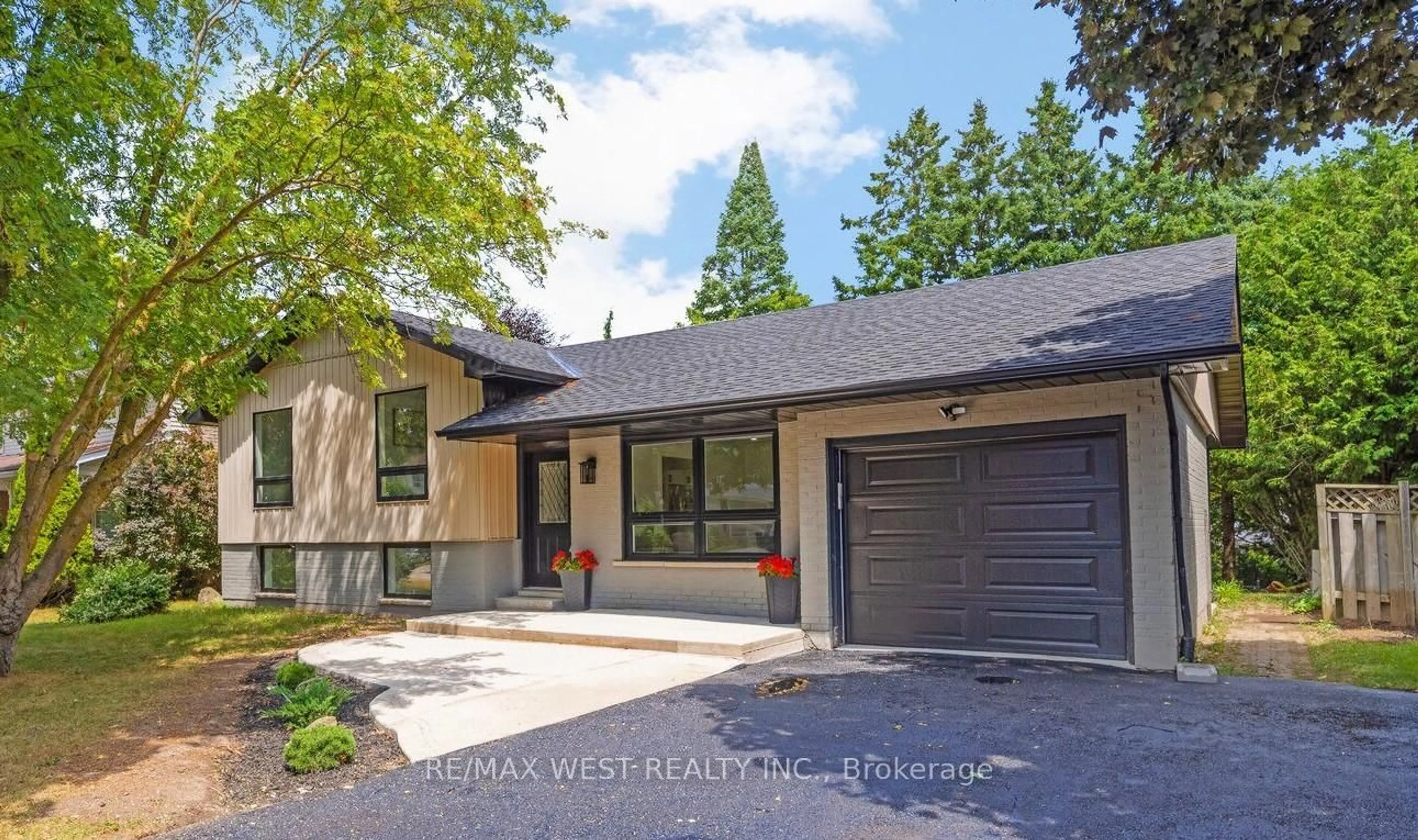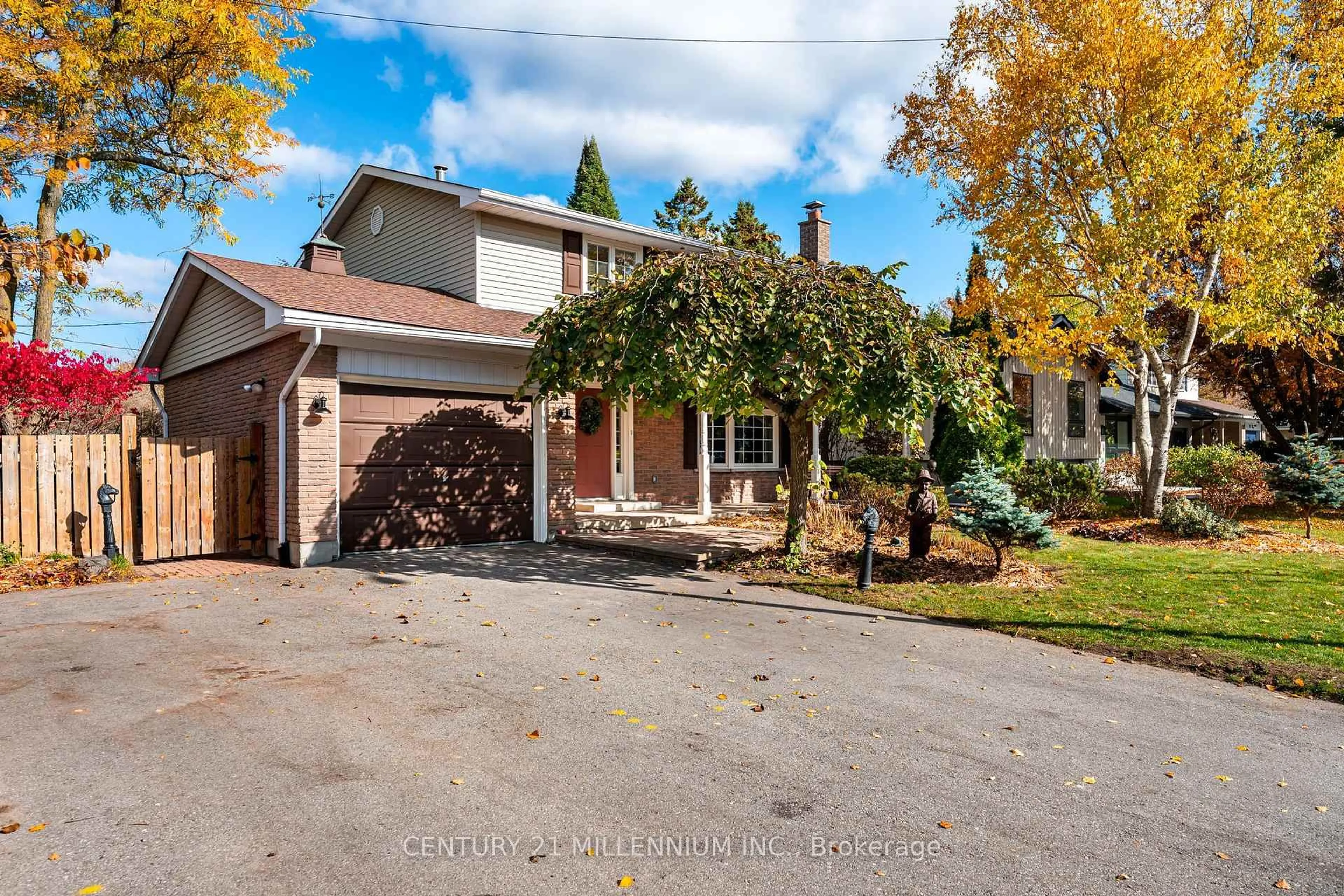Welcome to 30 Rustic Cres. A stylish, turnkey 4-level sideplit on a large corner lot in one of Orangeville's most established neighbourhoods. With thoughtful renovations inside and out, this home offers flexible living options, serious curb appeal, and the rare opportunity to create a fully self-contained suite. The main floor features 3 bedrooms, updated kitchen flooring, fresh paint, new quartz countertops and backsplash, and brand-new stainless steel appliances including an extra-large sink and sleek above-the-range microwave. New ceiling light fixtures and a clean, neutral palette make it easy to move right in and feel at home.The fully finished lower level was professionally renovated in 2024 and now offers 2 additional bedrooms with legal egress windows, a bathroom, bright living space, brand-new kitchenette, and private laundry, making it ideal for extended family, guests, or future rental potential! A separate entrance and yard access already exist, and the town-approved permit for a secondary driveway is in hand. Simply complete the vision and transform this into an income-generating property or multi-generational home with ease. Additional updates include a new asphalt driveway, landscaping, new sidewalks and curbs (cut to allow second driveway), and a modern front door to elevate the homes exterior. Located in a quiet, family-friendly pocket of Orangeville with easy access to schools, shopping, parks, and commuter routes, this home checks every box: style, space, functionality, and future value.The hard work has already been done. Now it's your turn to make the most of it, book your showing today!
Inclusions: All Existing: Fridge, Stove, Dishwasher, Microwave, Washer/Dryer, elf's, GDO x 1 + remote(s), window coverings & hardware, Bar Fridge, Chest Freezer,
 45
45





