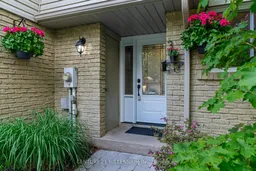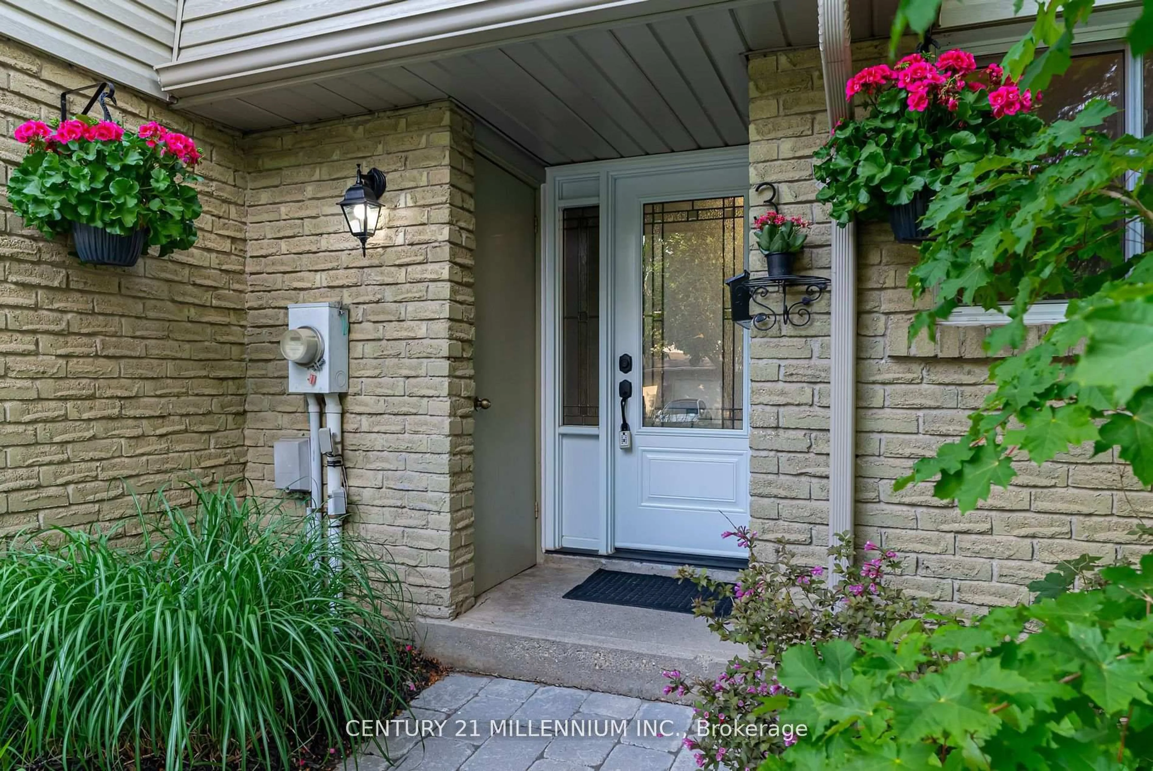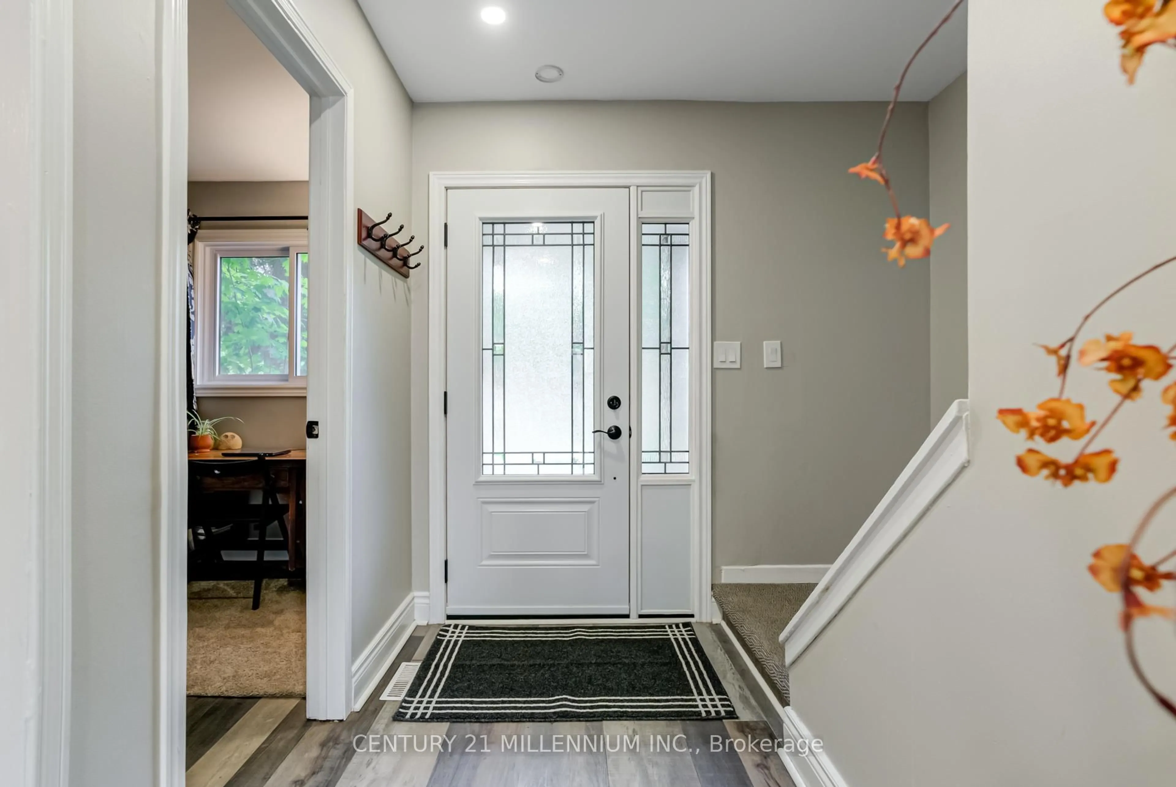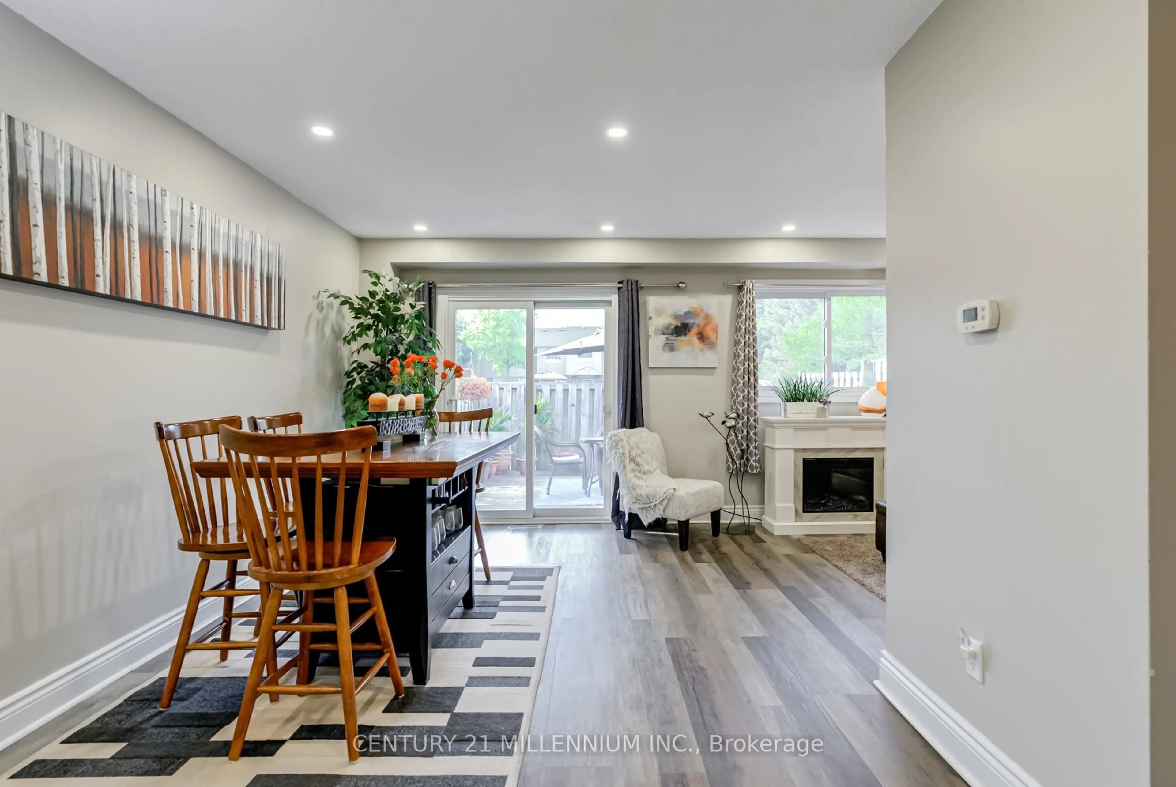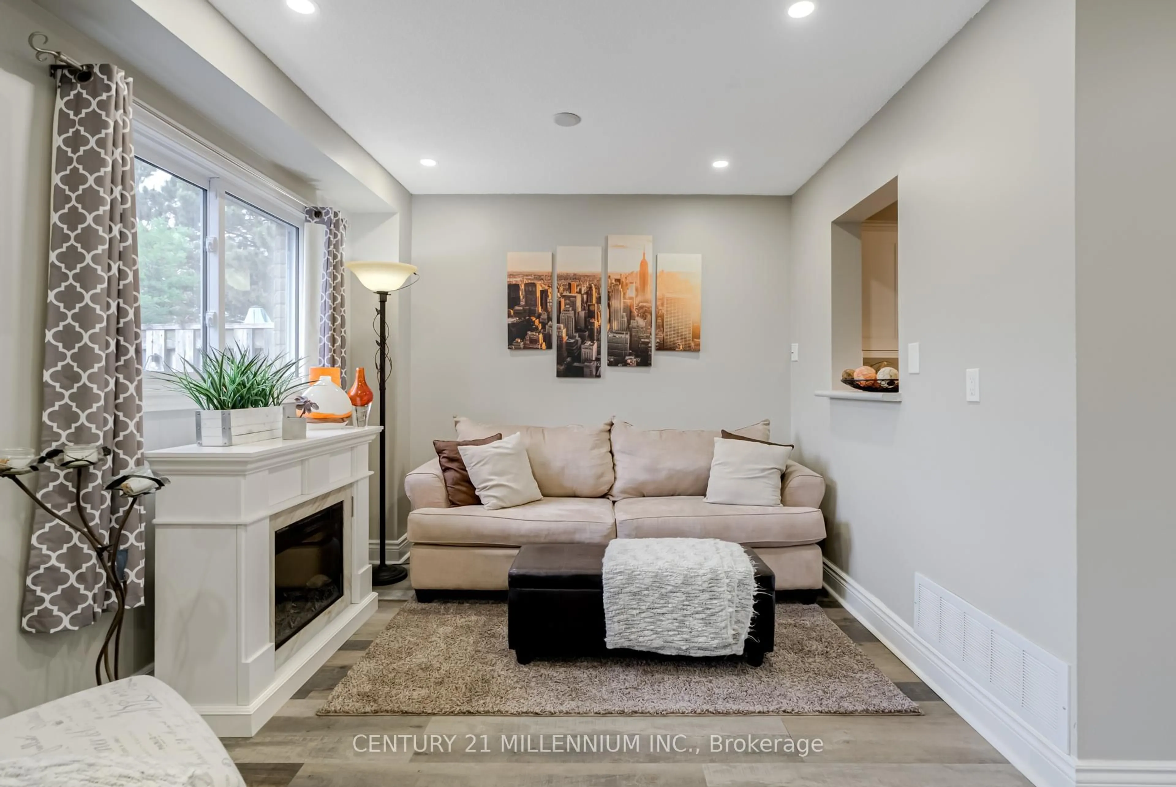3 Orange Mill Crt, Orangeville, Ontario L9W 3R6
Contact us about this property
Highlights
Estimated valueThis is the price Wahi expects this property to sell for.
The calculation is powered by our Instant Home Value Estimate, which uses current market and property price trends to estimate your home’s value with a 90% accuracy rate.Not available
Price/Sqft$414/sqft
Monthly cost
Open Calculator
Description
Welcome to 3 Orange Mill Court-a stylish and thoughtfully updated home in a well-kept, family-friendly complex. Unlike most units of its age, it offers rare perks like forced air gas heating, central A/C, and a main floor 2-piece powder room. A flexible front room adds versatility, perfect as a 4th bedroom, office, den, or formal living space. The kitchen features white cabinetry, quartz countertops, and stainless steel appliances, while luxury vinyl flooring and tall 5" baseboards elevate the main level. Enjoy open-concept living and dining with access to a fenced yard and gate to a shared green space. Upstairs offers 3 bright bedrooms and a renovated 3-piece bath with a glass shower. The finished basement includes dry-core subflooring, pot lights, built-ins, and a cozy rec room. Updates include all new windows (2020) and a new modern front door. The complex offers ample visitor parking and a private playground. Located close to parks, schools, and amenities, this is a rare opportunity!
Property Details
Interior
Features
Main Floor
Living
2.92 x 2.77O/Looks Backyard / Open Concept / Pass Through
Dining
2.52 x 4.55W/O To Deck / O/Looks Backyard / Open Concept
4th Br
2.96 x 3.51Large Window / B/I Shelves / Formal Rm
Powder Rm
1.6 x 0.532 Pc Bath / Pedestal Sink / Renovated
Exterior
Parking
Garage spaces -
Garage type -
Total parking spaces 1
Condo Details
Inclusions
Property History
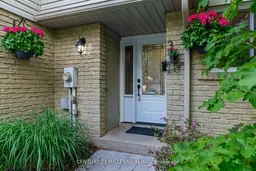 47
47