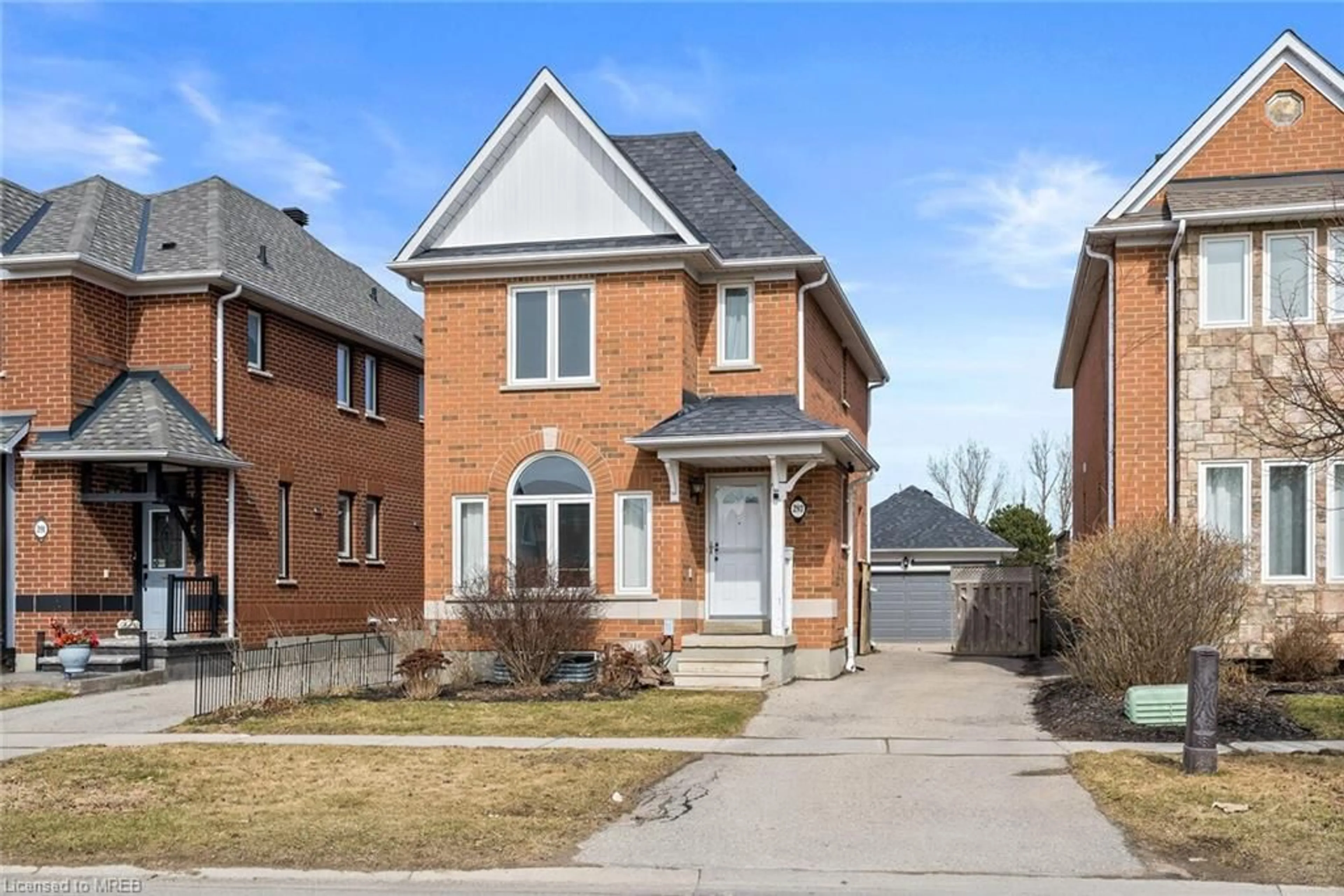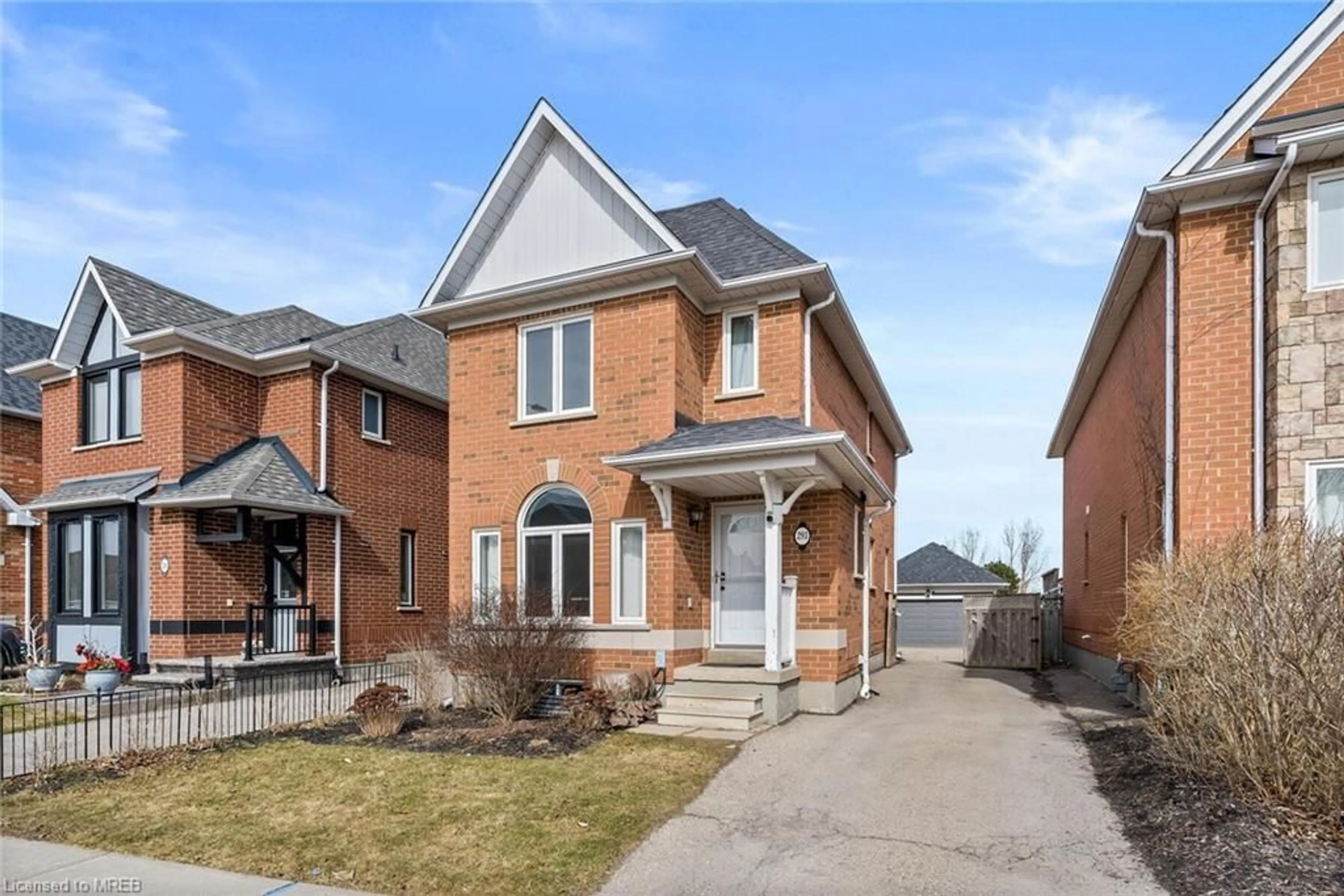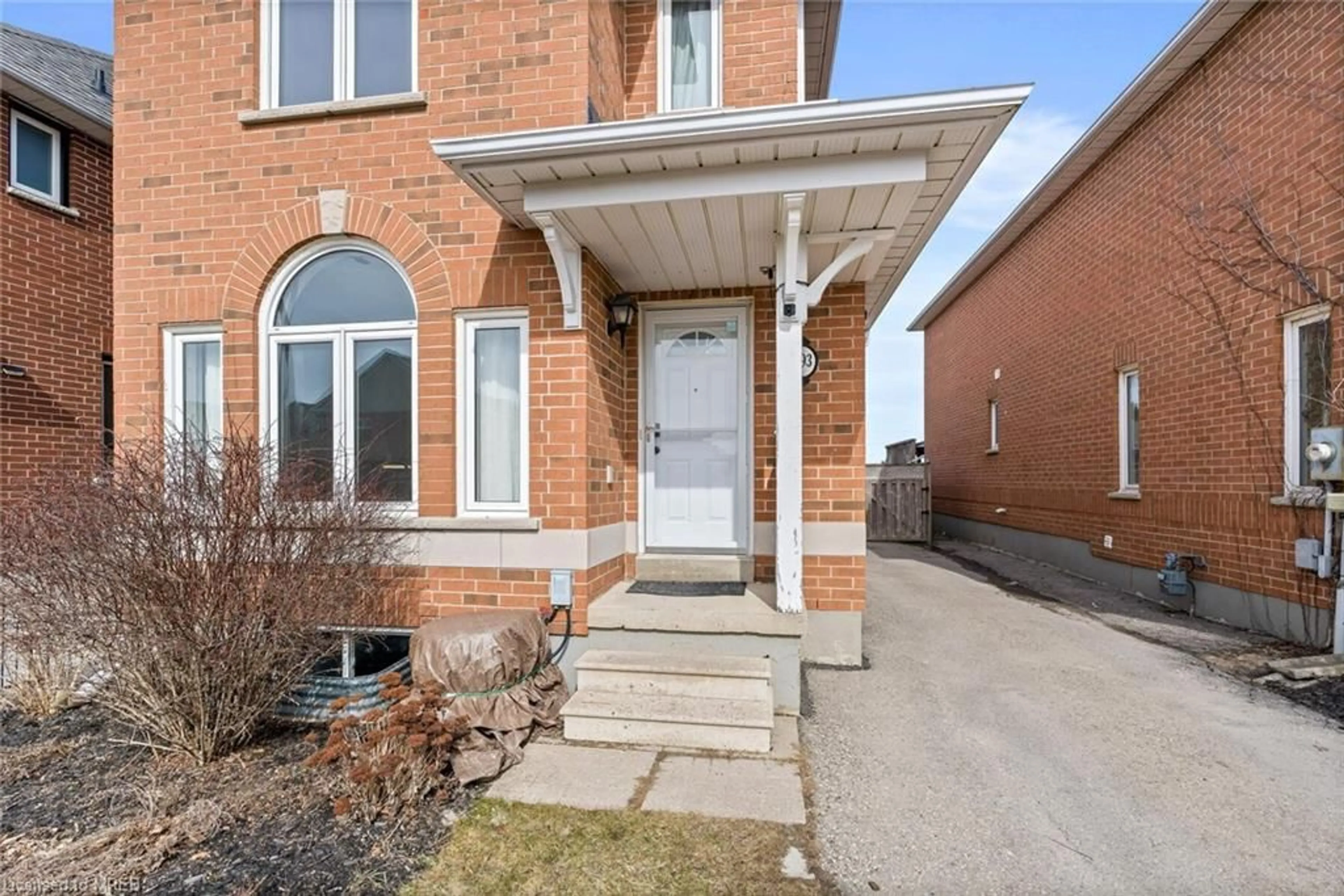293 Thompson Rd, Orangeville, Ontario L9W 4Z8
Contact us about this property
Highlights
Estimated ValueThis is the price Wahi expects this property to sell for.
The calculation is powered by our Instant Home Value Estimate, which uses current market and property price trends to estimate your home’s value with a 90% accuracy rate.$888,000*
Price/Sqft$583/sqft
Days On Market37 days
Est. Mortgage$3,758/mth
Tax Amount (2024)$5,056/yr
Description
Welcome To 293 Thompson Rd., Nestled In One Of Orangeville's Most Sought-After Neighbourhoods! This 3 + 1 Bed Home Is Sure To Impress. Beautiful Laminate Flooring Throughout Both The Main An Second Levels. Quaint Eat-In Kitchen With Breakfast Bar And Stainless Steel Appliances. Large Living/Dining Area With Lots Of Space To Stretch Your Legs After a Long Day. Upstairs You Will Find 3 Nicely sized Bedrooms And a 4-Pc Bath. In The Basement You Will Find A Large Recreation Room Perfect For Those Family Movie Days, An Additional Bedroom, 3Pc Bath & Laundry Space. Enjoy Those Summer Days and Evenings In The Ample Sized Private Back Yard. Having A Get Together No Problem The Driveway Can Hold Up To 8 Cars With Additional Space in The Detached 2 Car Garage. This Home Is Walking Distance To Montgomery Public School, Westside High School and The Alder Street Arena. Book Your Showing Today!!!!
Property Details
Interior
Features
Second Floor
Bedroom
2.72 x 2.46Laminate
Bedroom
3.86 x 2.54Laminate
Bedroom Primary
3.20 x 3.33laminate / semi-ensuite (walk thru)
Bathroom
4-Piece
Exterior
Features
Parking
Garage spaces 2
Garage type -
Other parking spaces 8
Total parking spaces 10
Property History
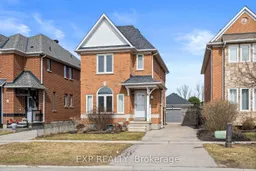 33
33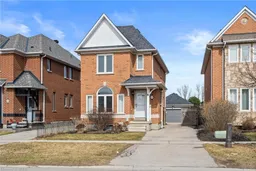 33
33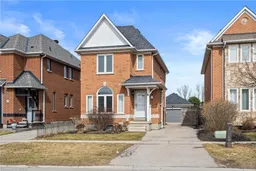 33
33
