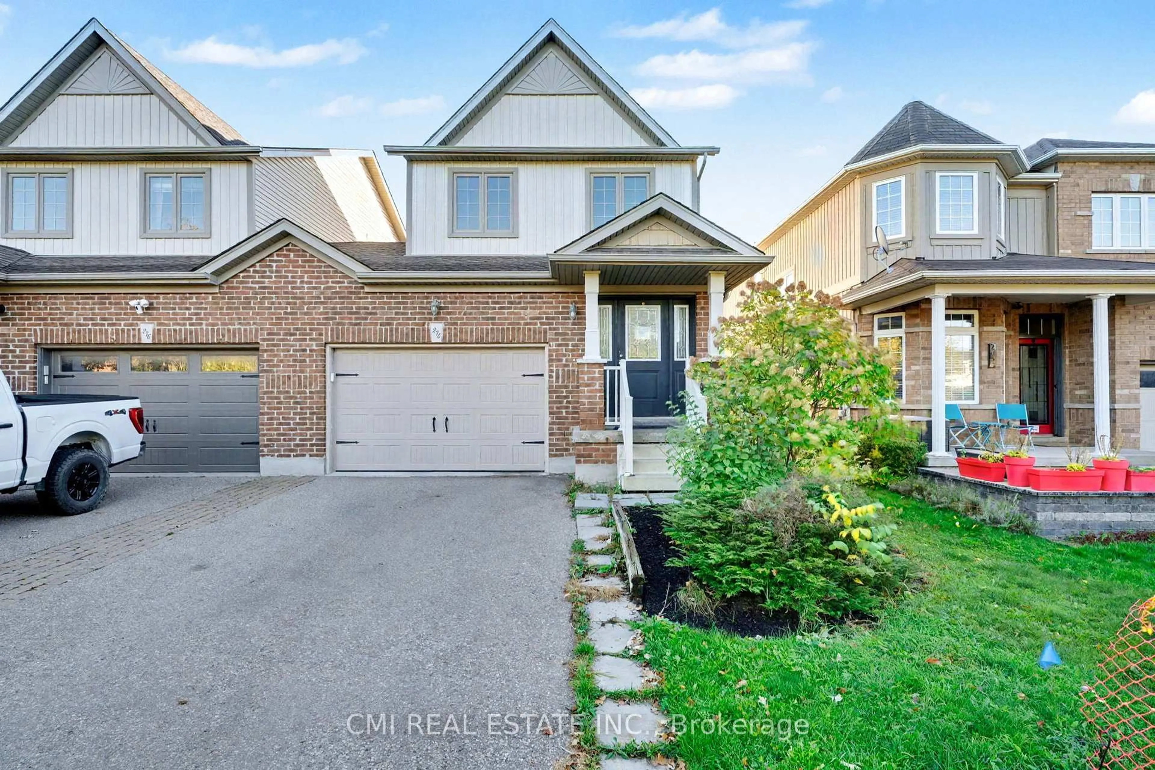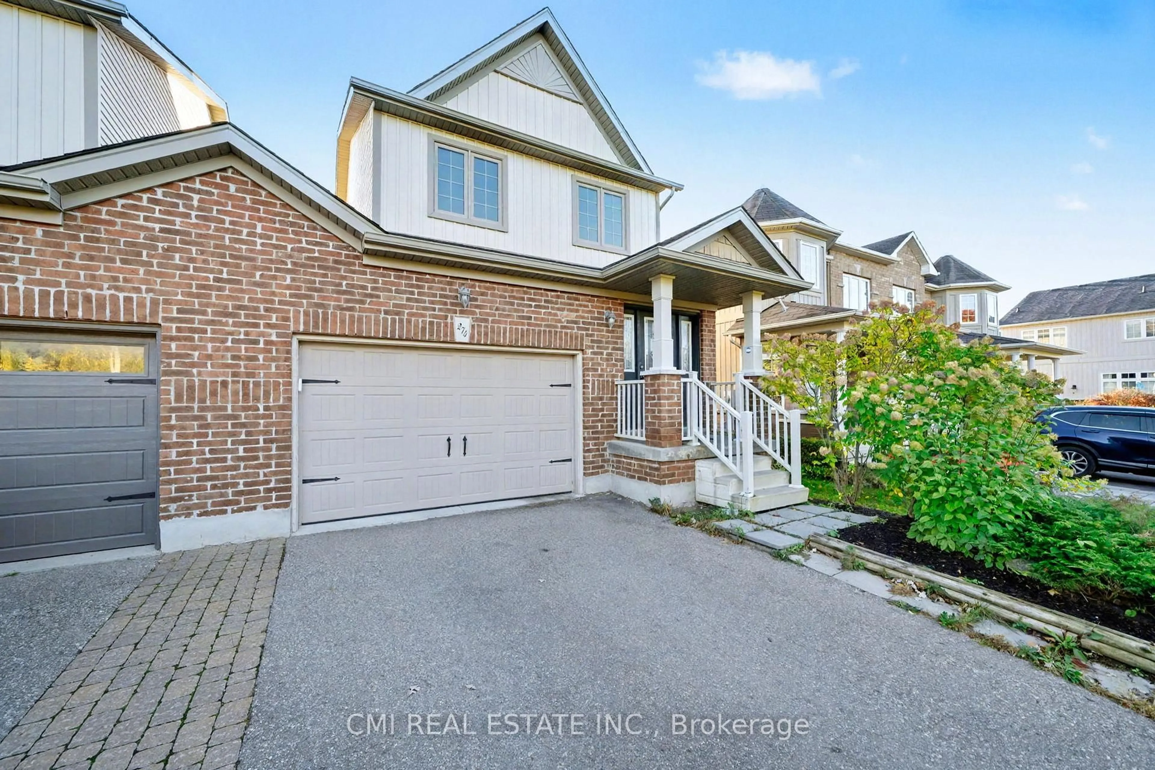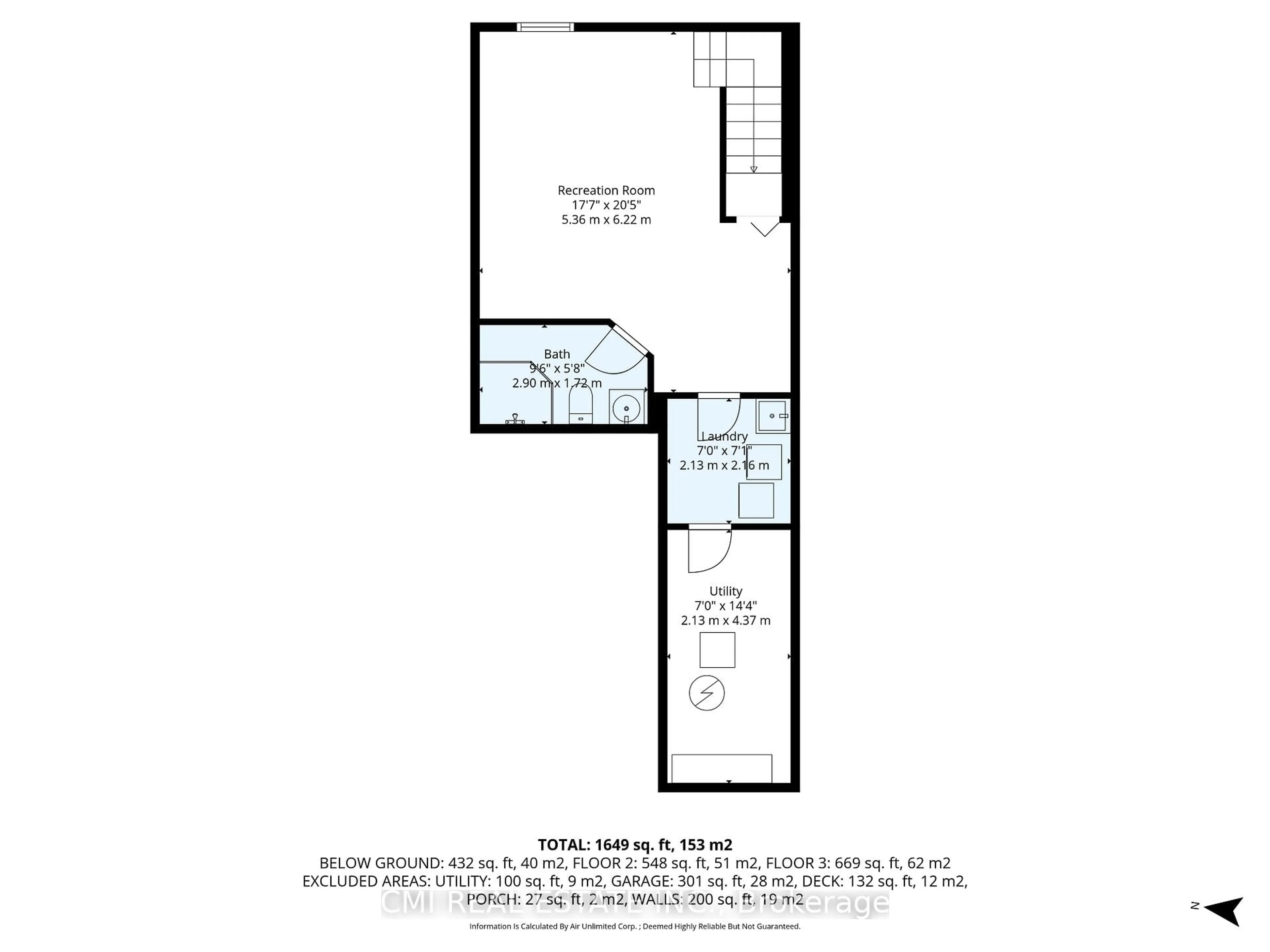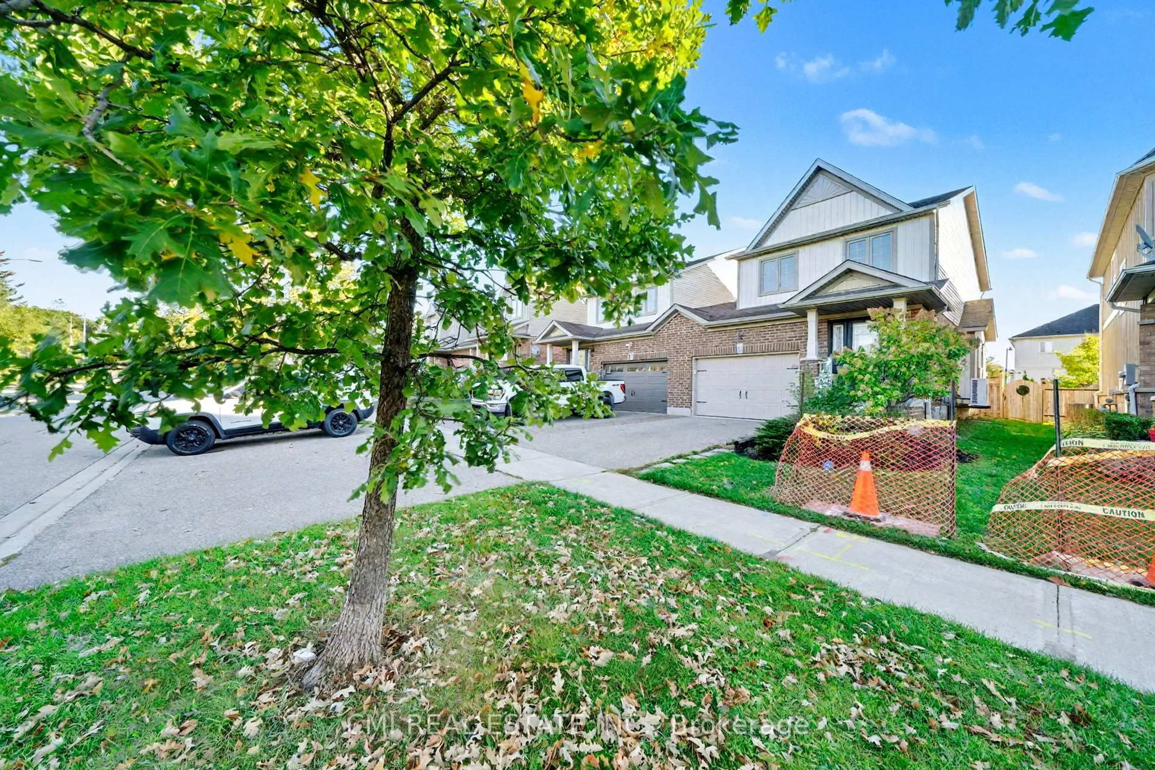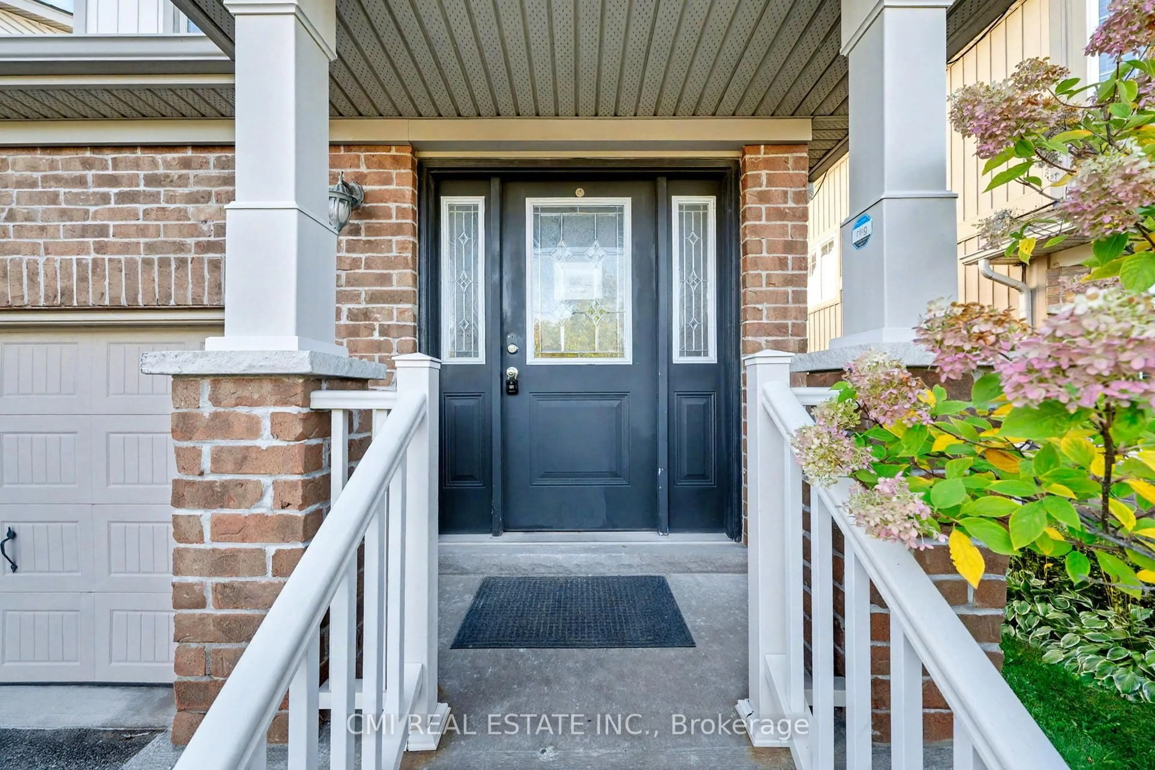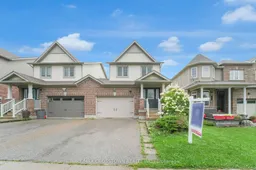Sold conditionally
90 days on Market
274 Amelia St, Orangeville, Ontario L9W 0B4
•
•
•
•
Sold for $···,···
•
•
•
•
Contact us about this property
Highlights
Days on marketSold
Estimated valueThis is the price Wahi expects this property to sell for.
The calculation is powered by our Instant Home Value Estimate, which uses current market and property price trends to estimate your home’s value with a 90% accuracy rate.Not available
Price/Sqft$551/sqft
Monthly cost
Open Calculator
Description
Property Details
Interior
Features
Heating: Forced Air
Cooling: Central Air
Basement: Finished
Exterior
Features
Lot size: 2,988 SqFt
Parking
Garage spaces 1.5
Garage type Attached
Other parking spaces 2
Total parking spaces 3
Property History
Nov 26, 2025
ListedActive
$699,000
90 days on market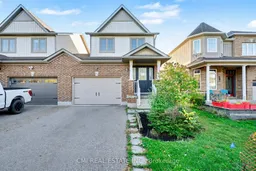 43Listing by trreb®
43Listing by trreb®
 43
43Login required
Listed for
$•••,•••
Login required
Listed
$•••,•••
--92 days on market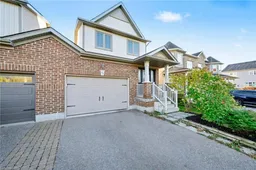 Listing by itso®
Listing by itso®

Login required
Sold
$•••,•••
Login required
Price change
$•••,•••
Login required
Price change
$•••,•••
Login required
Price change
$•••,•••
Login required
Price change
$•••,•••
Login required
Price change
$•••,•••
Login required
Price change
$•••,•••
Login required
Price change
$•••,•••
Login required
Re-listed - Price change
$•••,•••
Stayed --98 days on market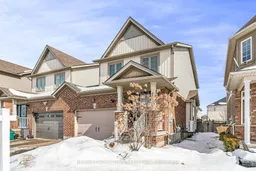 Listing by trreb®
Listing by trreb®

Property listed by CMI REAL ESTATE INC., Brokerage

Interested in this property?Get in touch to get the inside scoop.
