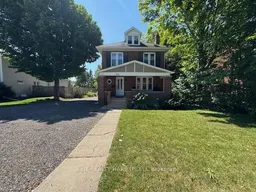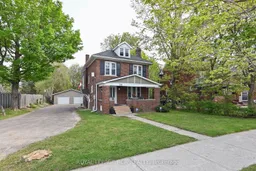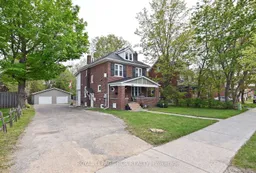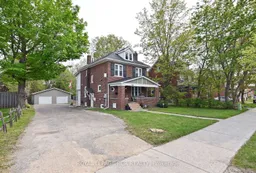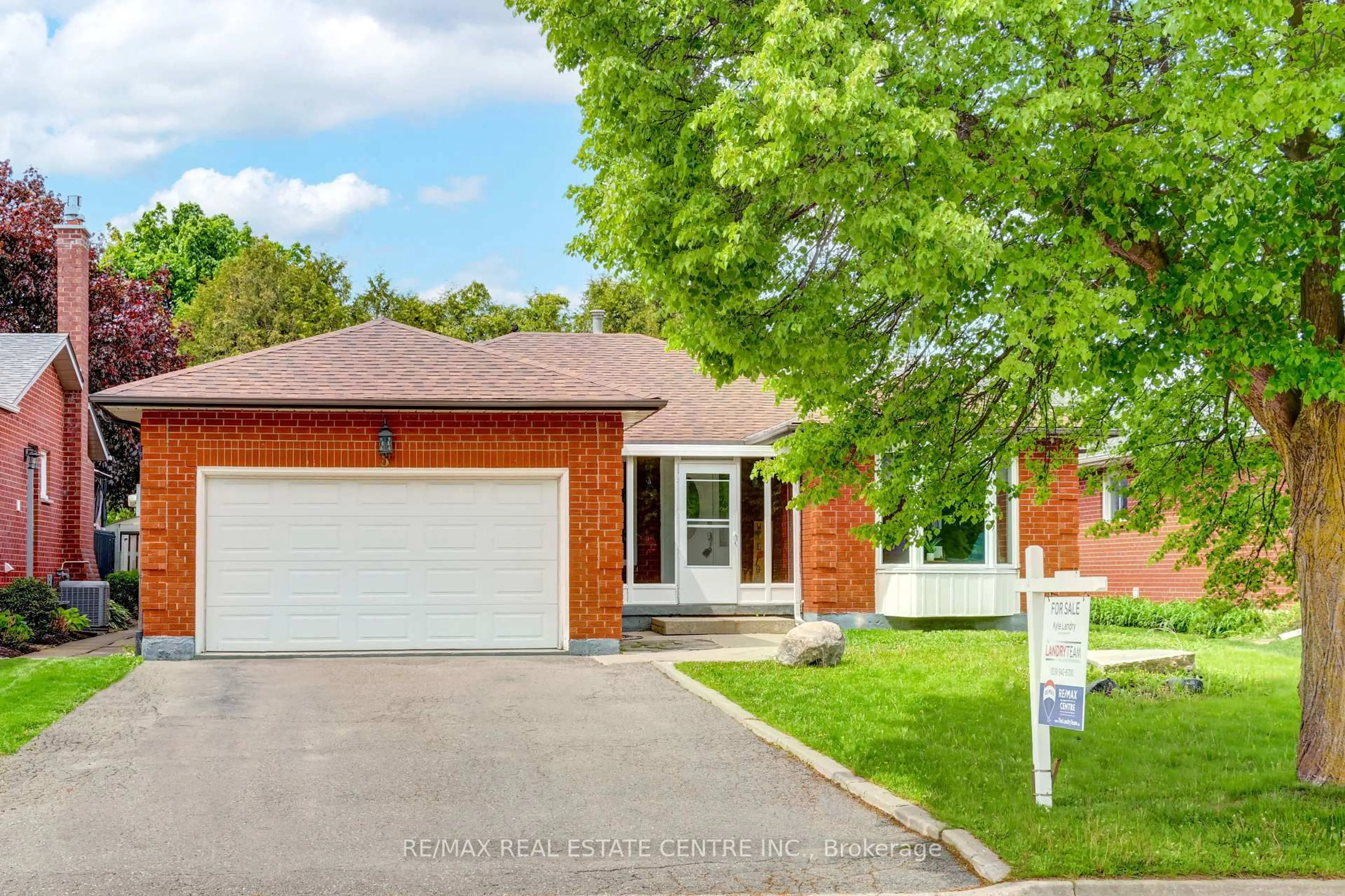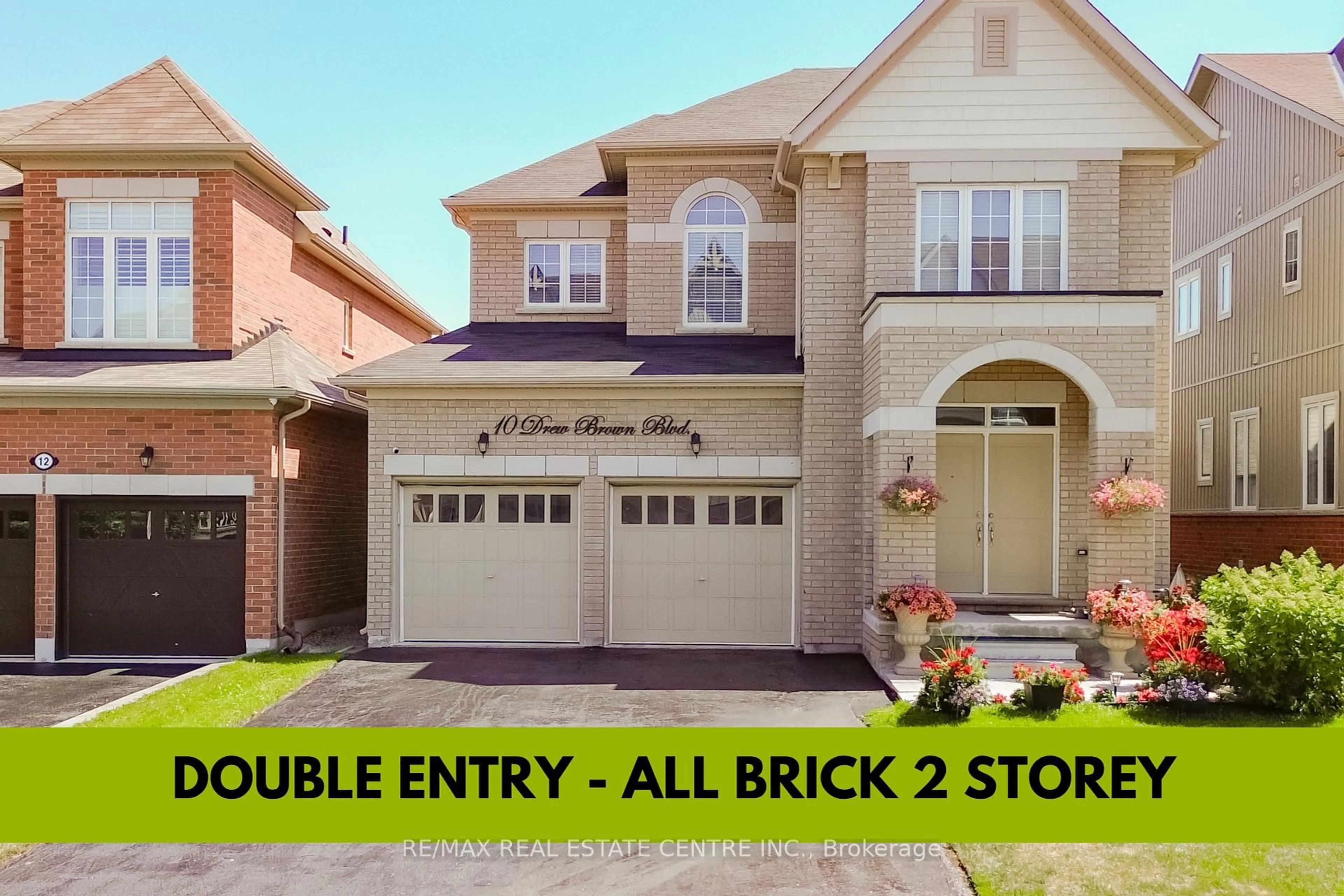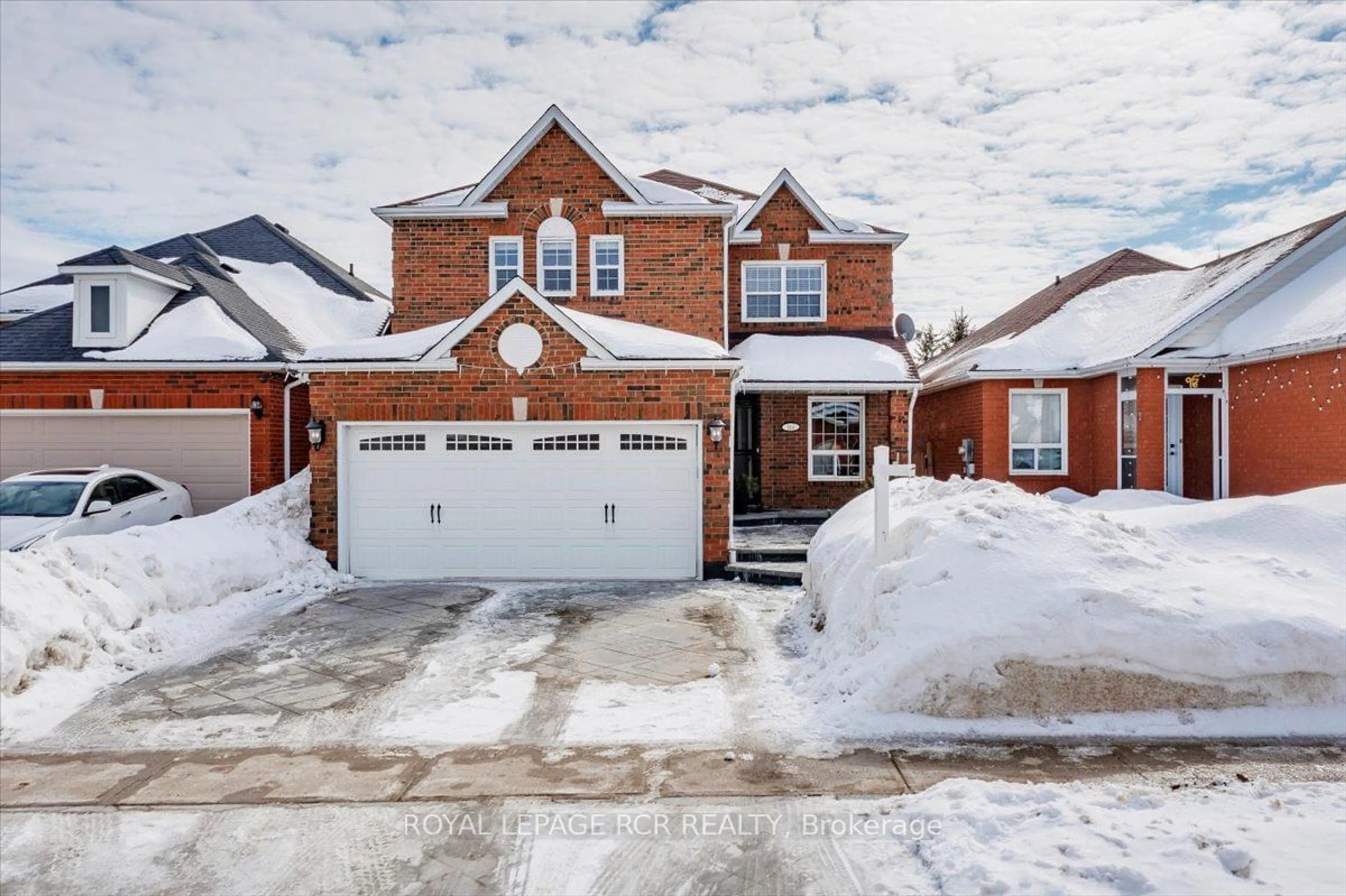In the heart of Orangeville's downtown lies this beautifully upgraded Edwardian home, boasting 3 bedrooms, 3 bathrooms, and C5H zoning. Once a bustling salon and a thriving doctor's office, it now stands transformed into a stunning family residence, retaining its original charm with pocket doors, and interior windows. (updated exteriors) Outside, the expansive fenced property, approximately 60x209 ft, offers privacy and parking for 8 cars along with a spacious 2-car detached garage (28x30 ft). Step onto the inviting covered front porch and enter the main level, featuring a cozy living room flowing seamlessly into a renovated dining room and kitchen. The upscale kitchen, updated in 2015, boasts quartz countertops, ample cupboard space, and stainless steel appliances (2017), with a walkout to a large deck (2018) and a 4-person hot tub, creating a spa-like oasis. The main floor is completed by a convenient 2-piece bathroom. Retreat to the primary bedroom, showcasing a stunning step-down 4-piece ensuite (2022). Two additional bedrooms are located down the hall, sharing a charming 4-piece bathroom with a clawfoot tub and separate shower (2016). The attic/loft offers additional living space, ideal for a fourth bedroom or office. Don't miss the unique wine cellar in the well-maintained basement and the side entrance, adding to the home's versatility and charm. Experience the perfect blend of modern upgrades and classic Edwardian elegance in the heart of Orangeville.
Inclusions: Furnace (18)/Shingles/Eves/Soffits/Facia/(16) Garage(15) Cac/Fridge stove, Dishwasher, Micro, Washer/Dryer, Lights/Fans/Window Coverings, Water Softener, Hot Tub, Garage Dr Opener & Remotes, (As-Is, Right Side Opens, But Sticks)
