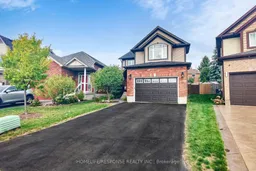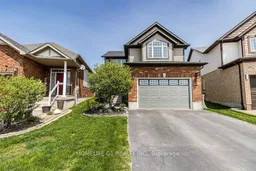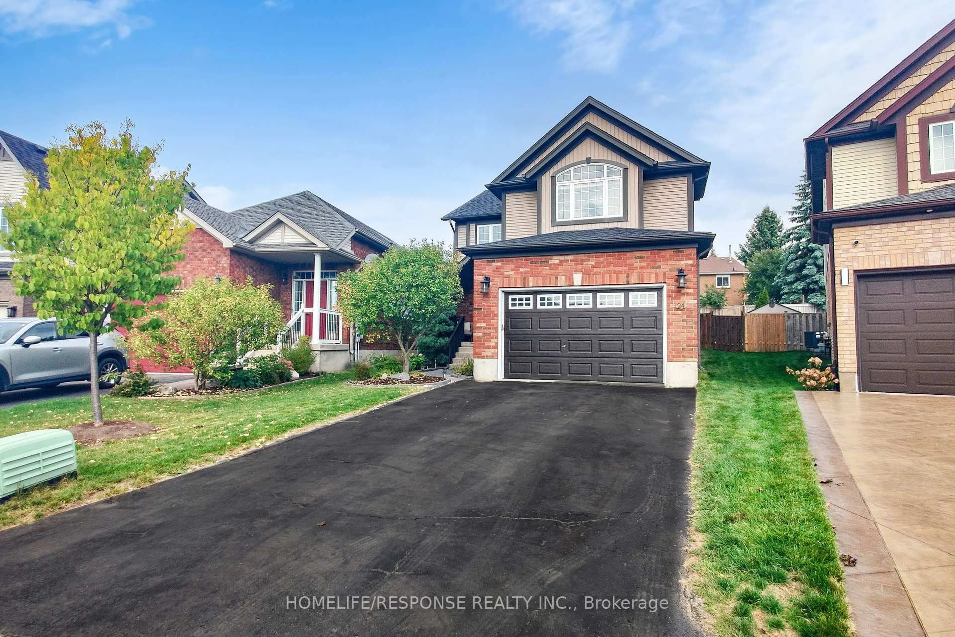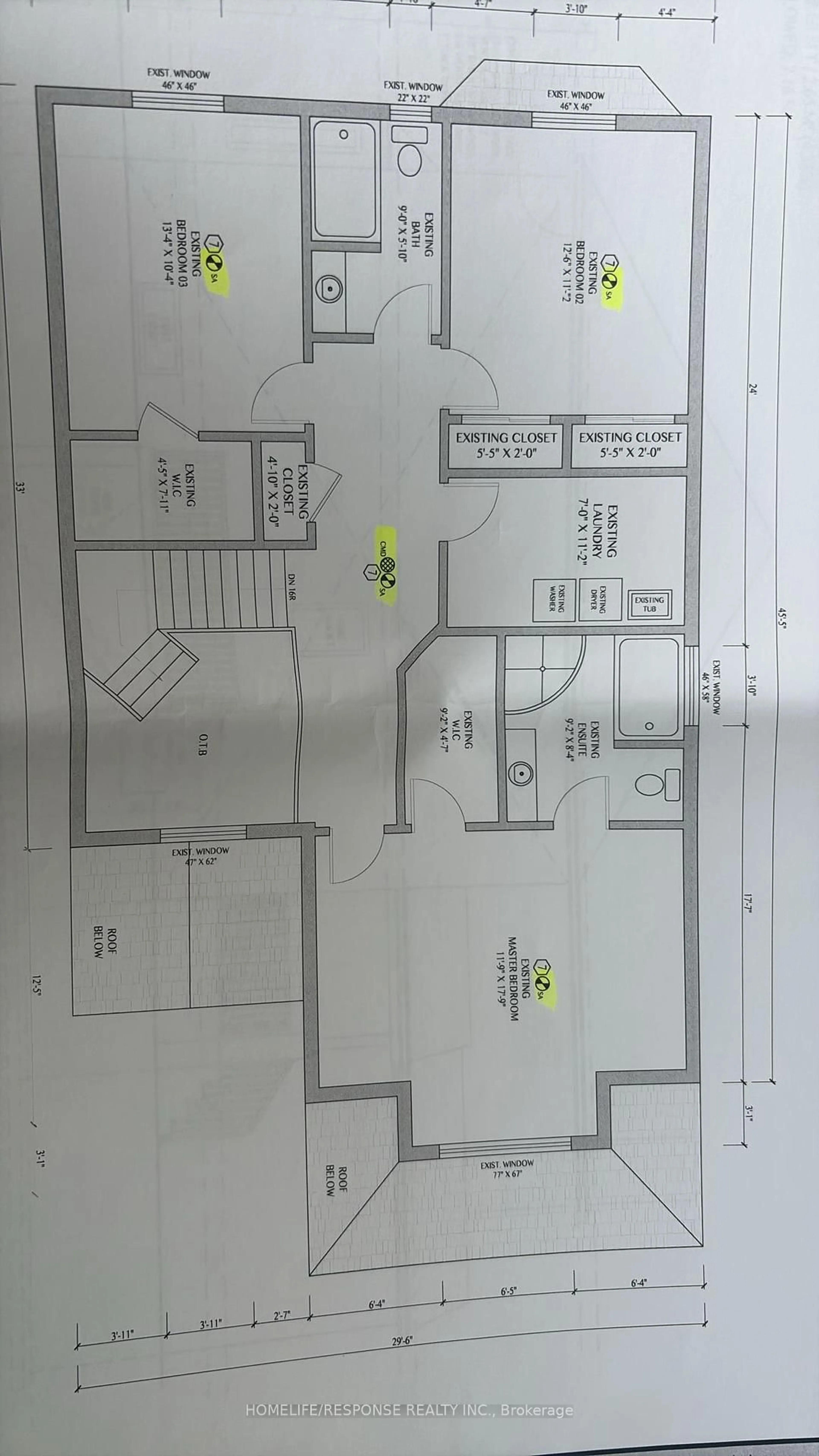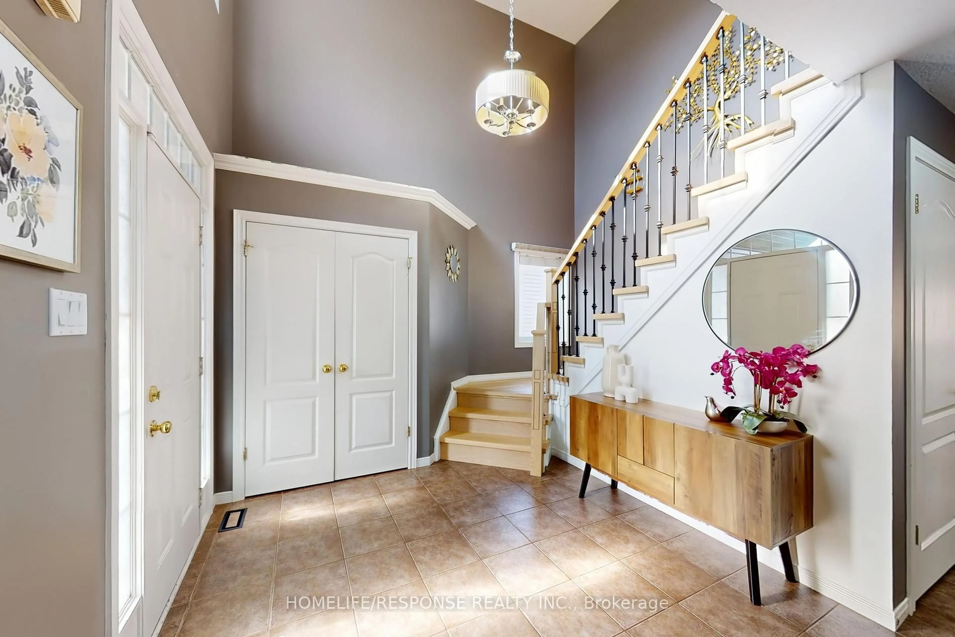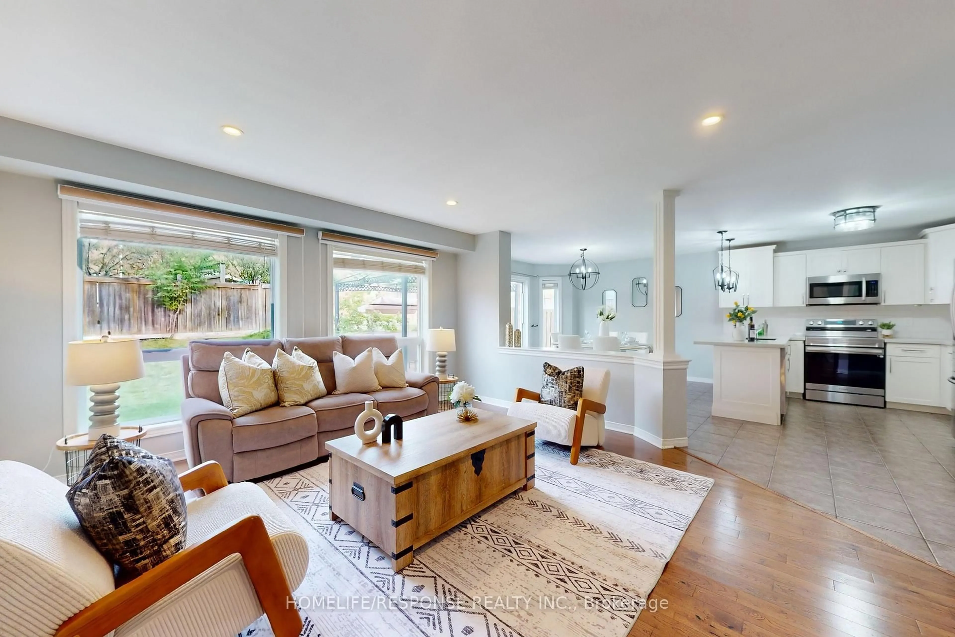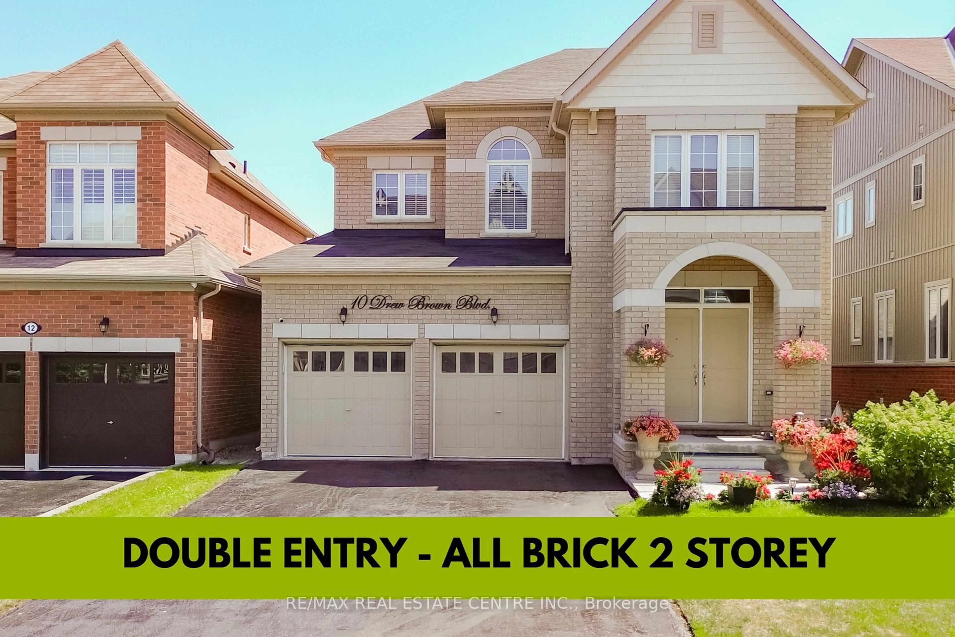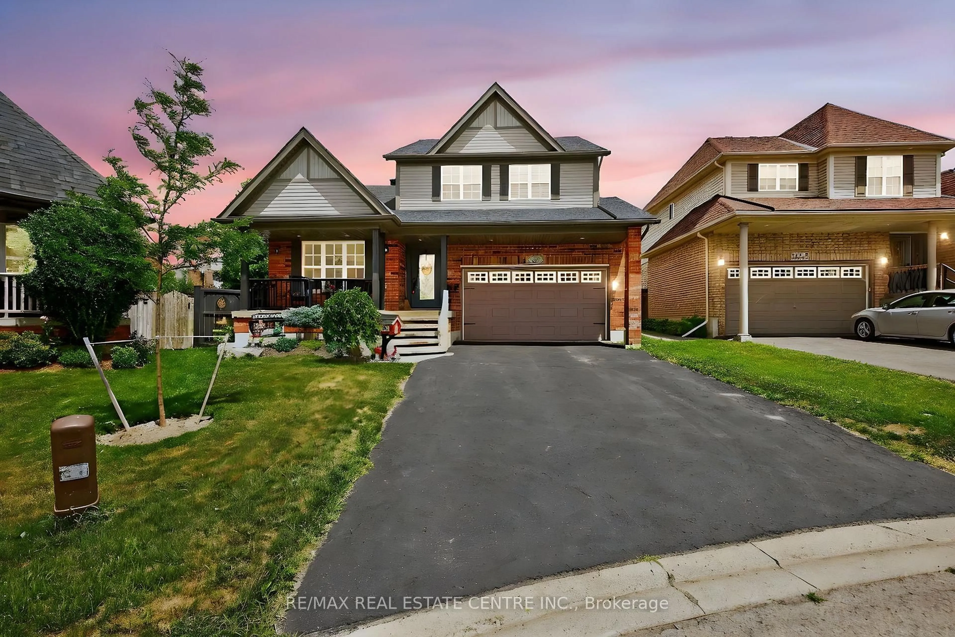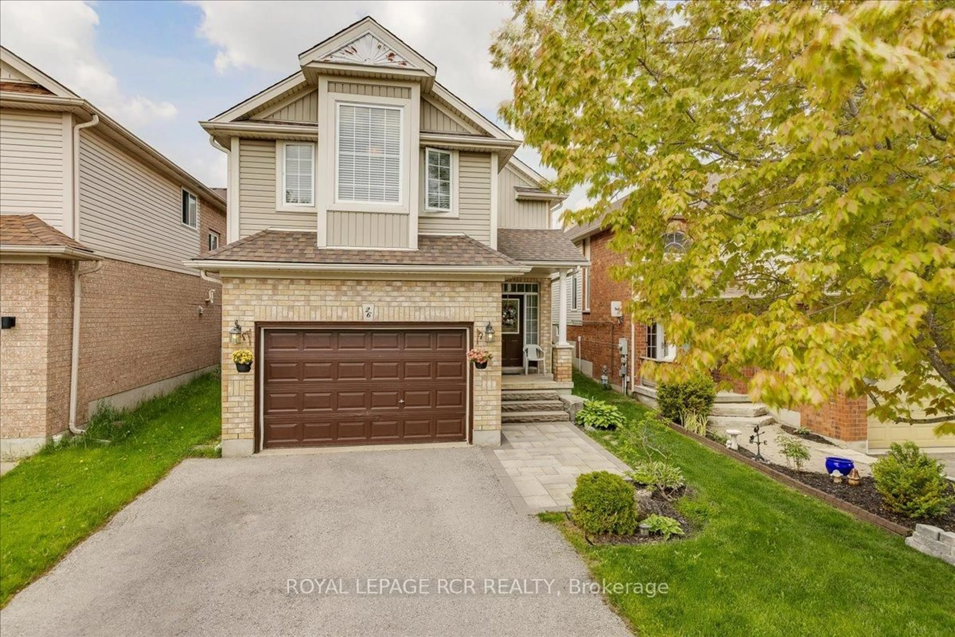24 Murray Crt, Orangeville, Ontario L9W 0A1
Contact us about this property
Highlights
Estimated valueThis is the price Wahi expects this property to sell for.
The calculation is powered by our Instant Home Value Estimate, which uses current market and property price trends to estimate your home’s value with a 90% accuracy rate.Not available
Price/Sqft$449/sqft
Monthly cost
Open Calculator
Description
Stunning Sunvale built detached Home with total living space of 3191 sq. ft situated on a rare pie-shaped large lot on a quiet cul-de-sac in a child friendly neighbourhood of Orangeville is 5 mins walk to Headwaters Hospital & close to Island Lake Conservation Area. Carpet free, modern upgrades & income-generating potential, this home is perfect for growing families seeking space & looking to elevate their living experience. As you step in, you're greeted by a grand 17 ft high foyer, setting the tone for the home's bright, open-concept layout. The main floor features a formal living room which can be used as home office instead, an updated kitchen with sleek S/S appliances & beautiful quartz countertops. The kitchen flows effortlessly into the spacious family room with a gas fireplace, creating a natural hub for family life & entertaining. Step outside from the dining area to a large deck, gazebo & fully fenced wide backyard which is ideal for hosting barbecues or simply unwinding in privacy. Upstairs, the spacious primary suite with vaulted ceilings, big palladian bay window is a true retreat, offering a walk-in closet & a spa-like ensuite. 2nd bedroom has a walk-in closet and 3rd bedroom comes with double closets providing plenty of storage for a growing family. The laundry on 2nd floor adds both convenience & practicality. The professionally finished basement includes a huge rec room, bathroom & 2 additional bedrooms. With permits already secured, it's ready to be transformed into a LEGAL 2 bedroom rental unit, offering a rare chance to generate steady rental income & help pay down your mortgage. Recent upgrades- Stove (2025) Stairs (2023), 2nd fl. & basement flooring (2023), Roof, Furnace (2022) & A/C (2022) With a 2-car garage & 4 car driveway, parking is plenty. Take the free bus transit or 5 mins drive to stores like Walmart, Canadian tire, Zehrs etc, Short drive to Hwy 10, Brampton is less than 25 mins away!
Property Details
Interior
Features
Main Floor
Kitchen
3.66 x 3.35Stainless Steel Appl / Quartz Counter / Ceramic Back Splash
Dining
3.66 x 2.96Ceramic Floor / W/O To Yard
Family
5.4 x 4.85hardwood floor / Pot Lights / Gas Fireplace
Living
3.81 x 3.05hardwood floor / Window
Exterior
Features
Parking
Garage spaces 2
Garage type Attached
Other parking spaces 4
Total parking spaces 6
Property History
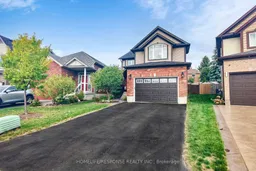 49
49