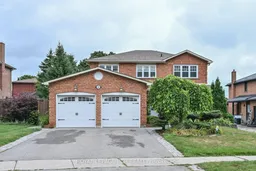Welcome Home! This spacious 3+1 bedroom, 4 bath home is nestled in a fantastic family-friendly location, just steps from walking trails, the dog park, shopping, and both elementary and high schools.Inside, you're greeted by a bright open entrance. To one side youll find a handy 2-piece bath and main floor laundry with a walkout to the side yard, and to the other, the heart of the home a beautifully renovated kitchen and dining area. With custom cabinetry, Corian counters, a quartz-topped island, all newer appliances, and a walk-in pantry with quartz counters, this kitchen is built for both everyday living and entertaining. The adjoining breakfast nook with bar area walks out to the deck, backyard, and newly shingled shed.The main floor also offers a warm and inviting living room with built-in cabinetry, a cozy gas fireplace, and hardwood floors throughout.Upstairs, the hardwood continues through three generously sized bedrooms. The primary suite boasts a walk-in closet and a spa-like ensuite with a glass shower and soaker tub complete with a built-in TV (as-is).The finished lower level provides even more space for family fun and guests, with a large rec room with electric fireplace, a 4th bedroom with its own 3-piece ensuite, plus a huge storage/workshop area.Outdoors, enjoy perennial gardens in the front yard and five raised garden beds in the backyard, perfect for growing flowers, herbs, or vegetables.With a 2-car garage, updated finishes, and an unbeatable location, this home is ready for your family to move in and make lasting memories.
Inclusions: Fridge, Stove, Washer & Dryer, Rangehood, Electric Light Fixtures, Window Coverings, Furnace, AC, CVAC (no attachments), Tv in Ensuite (as-is), Water Heater, Water Softener, Garden Shed
 38
38


