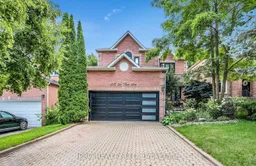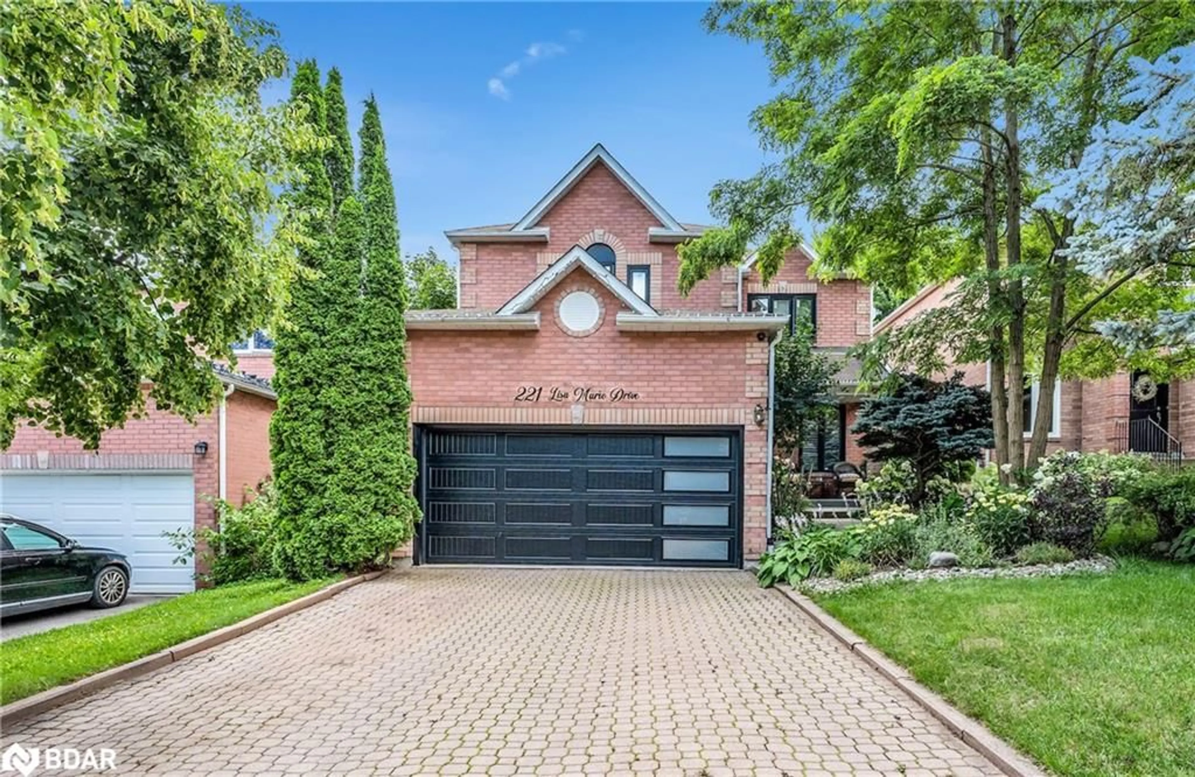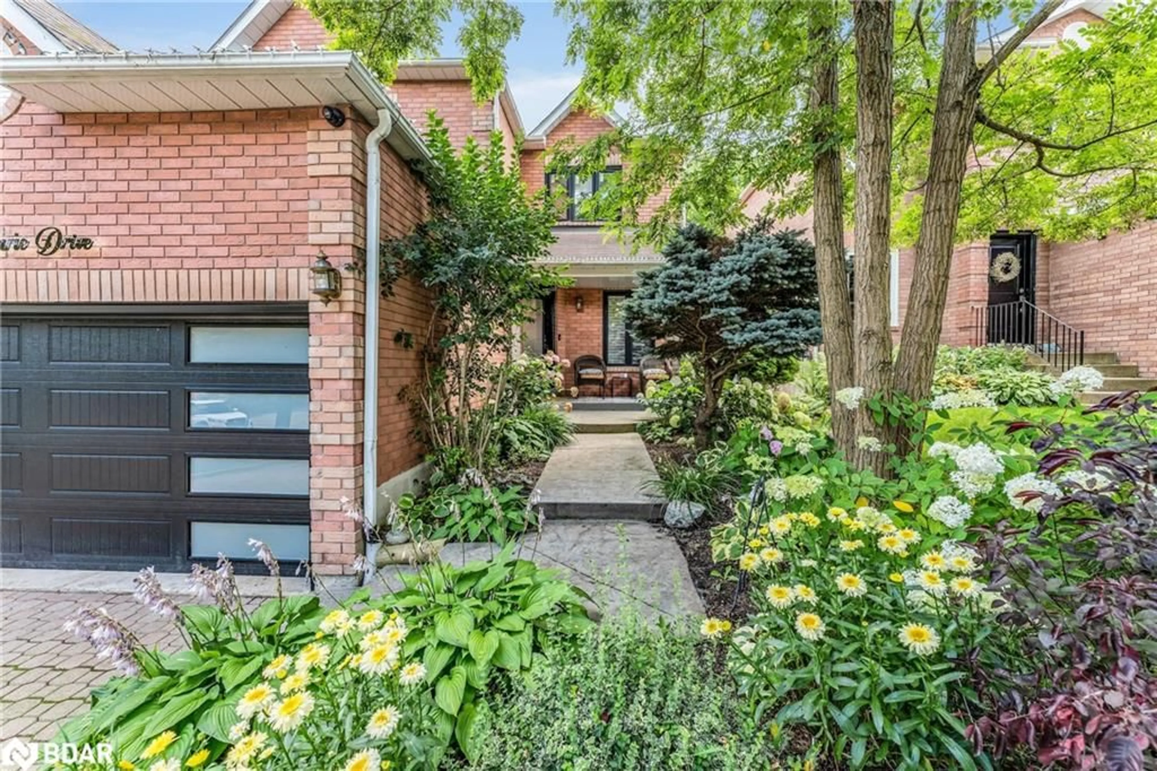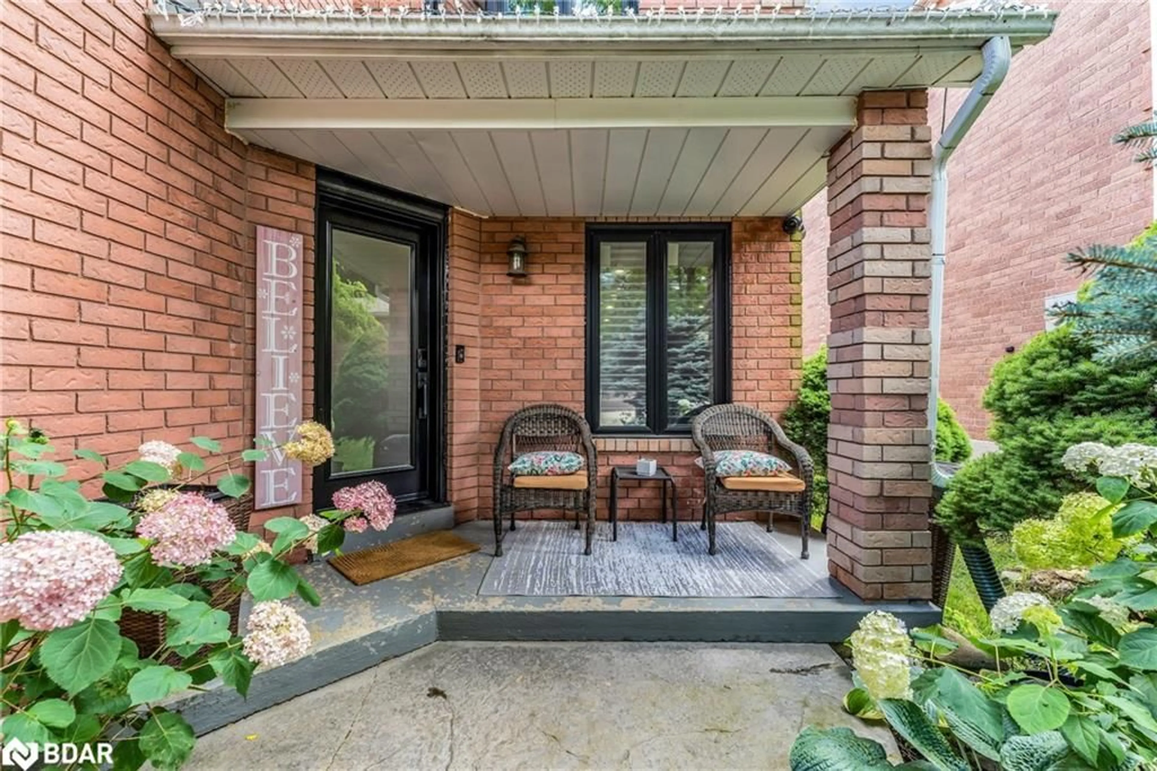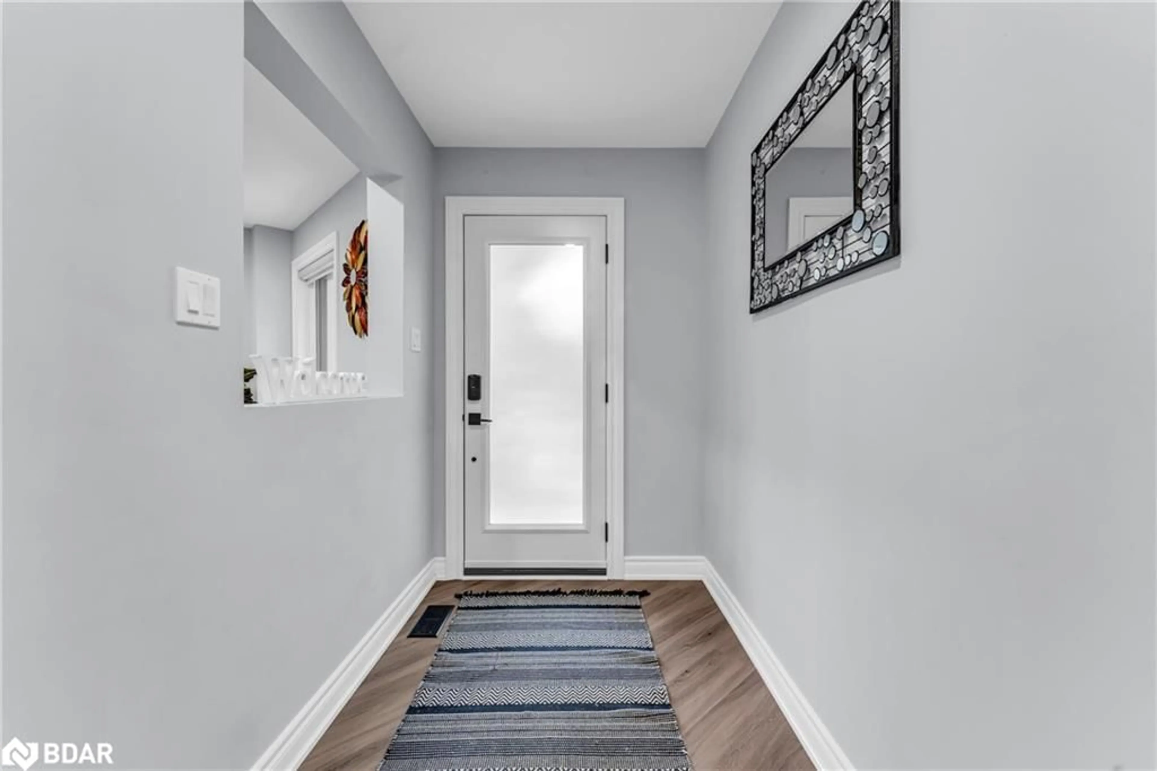221 Lisa Marie Dr, Orangeville, Ontario L9W 4P6
Contact us about this property
Highlights
Estimated valueThis is the price Wahi expects this property to sell for.
The calculation is powered by our Instant Home Value Estimate, which uses current market and property price trends to estimate your home’s value with a 90% accuracy rate.Not available
Price/Sqft$455/sqft
Monthly cost
Open Calculator
Description
Welcome to stunning detached 4 bed, 3 bath, 2500 plus sq ft home on a quiet street in the heart of Orangeville. The main floor features a modern kitchen with stainless steel appliances, an open concept living, dining and family area, and a cozy fireplace, ideal for entertaining. Pot lights (2023) are installed throughout the interior, providing a bright and inviting atmosphere. There is potential to create a second primary bedroom with ensuite bathroom. The fully finished basement includes a projector, adding a home theater experience. Paved driveway with no side walk can easily park 4 cars. The Double-Car Garage is heated and has a large Storage loft to store your toys and tools and still leaving room for your cars. Outside, enjoy the beautiful and private backyard with a deck and Hot Tub (as is). Situated in a family-friendly neighborhood close to schools, parks and amenities, this beautifully maintained house offers both comfort and convenience. An excellent commuter location. 30 min to Brampton, 45 min to Pearson Int. Airport, 50 min Toronto. Additionally, the property is located near the Island Lake Conservation Area, offering easy access to outdoor activities and scenic views. Pot lights inside (2023), Hot Tub (2017, as is), New kitchen appliances (2017), new front door, back door and Garage door (2023), new windows (2023) new blinds, motorized room darkening in master bedroom (2023), updated bathrooms (2023).
Property Details
Interior
Features
Main Floor
Living Room/Dining Room
7.47 x 6.632-piece / open concept
Family Room
3.76 x 5.11fireplace / open concept
Bathroom
1.78 x 1.882-Piece
Laundry
3.94 x 1.88Exterior
Features
Parking
Garage spaces 2
Garage type -
Other parking spaces 4
Total parking spaces 6
Property History
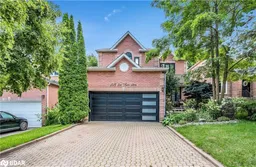 40
40