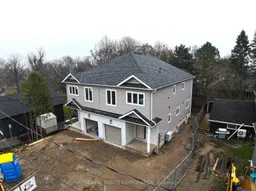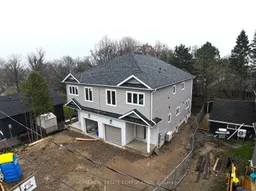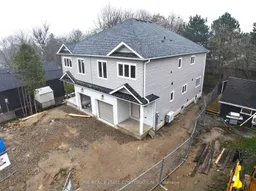Brand New Huge Semi Detached built with pride by Custom Home Builder Northridge Homes in Mature Old Town Orangeville. A very Rare opportunity. This Home was built with Energy efficiency, Design and Function in mind. 4 Bedrooms, 3 Baths, High ceilings, Walk in 2nd floor Laundry room with room for storage, Huge Walk in Linen closet on 2nd floor, Two Pantry Closets in Kitchen to separate food and Kitchen items, Open Concept main floor with lots of lighting designed for perfect furniture placement. Kitchen with Breakfast Bar, Over Island Lighting, & Extended Height Cabinetry with crown moulding. Very CHIC and Modern Designed Home that will please the fussiest of buyers in a prime location. Walk to Downtown Orangeville for all the festivities, Restaurants, Shops, transit and more. Room for 3 cars or widen driveway to add 2 more. Where to find a home in this price range with this many parking spots that's new and beautiful? Right Here!. High Basement ceilings with large above grade windows & Rough in Bath. State of the ART Heat pump for energy efficiency that also acts like central air conditioning in summer. Save money on energy bills.
Inclusions: Grass will be installed as soon as the weather warms up. Sewage ejector pump, Heat Pump, ELF's, and all fixtures attached to the property.






