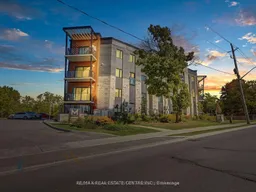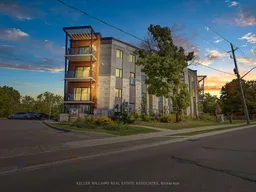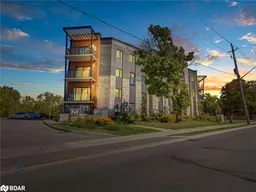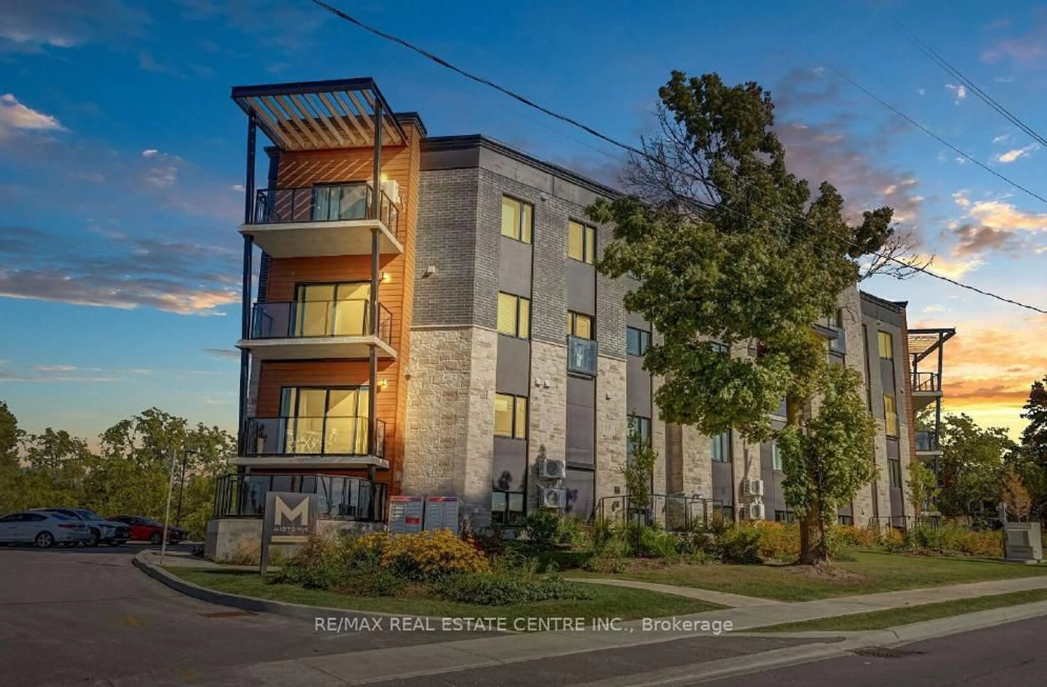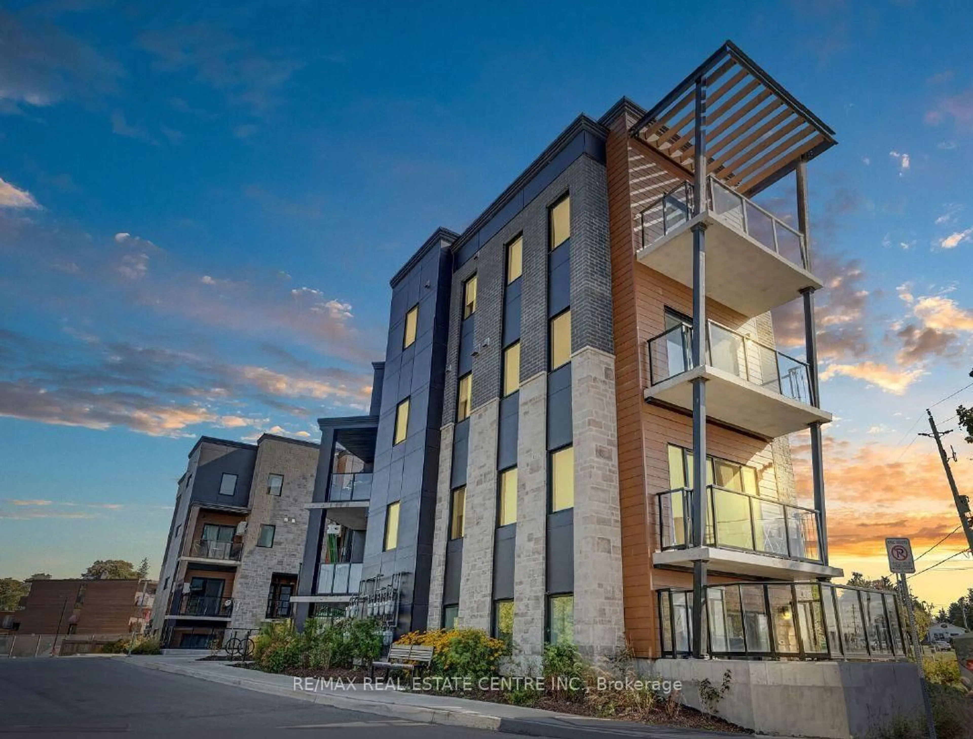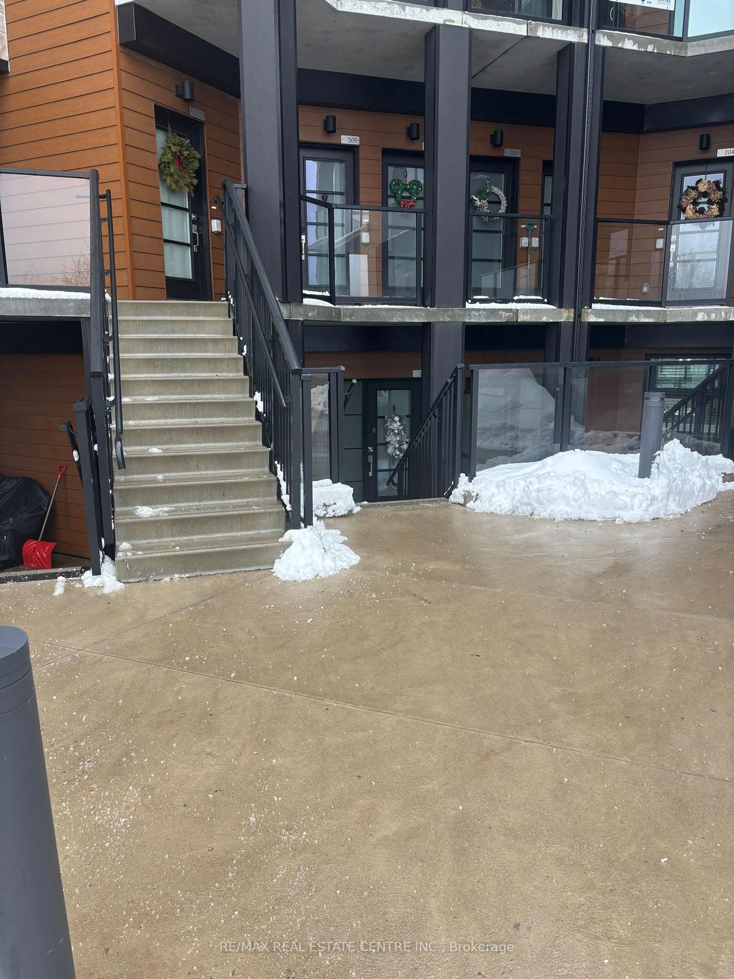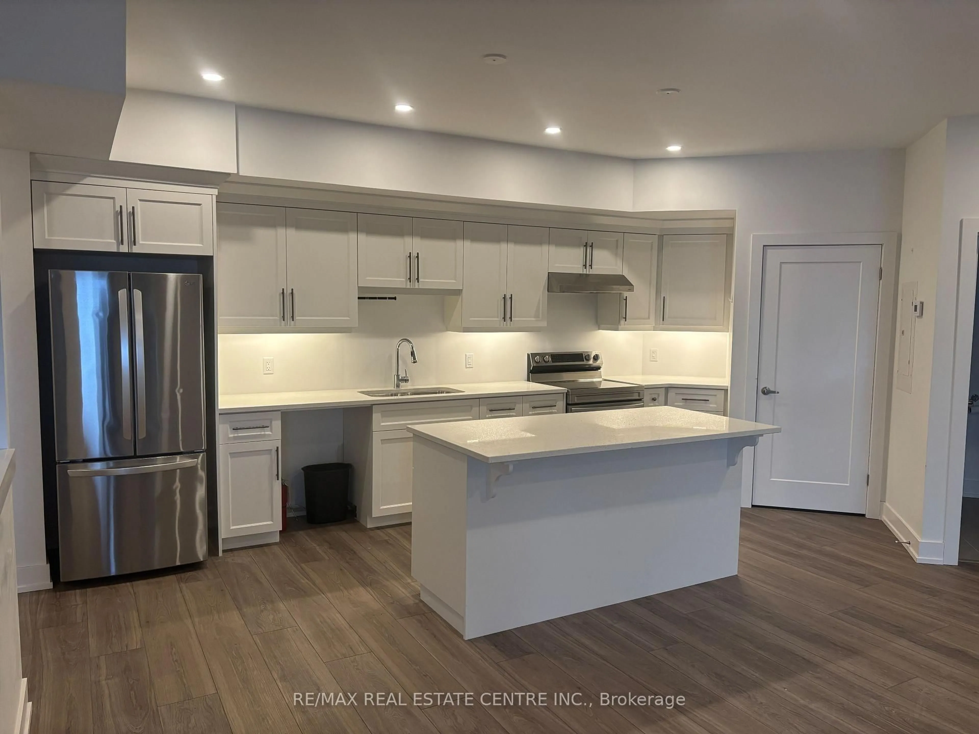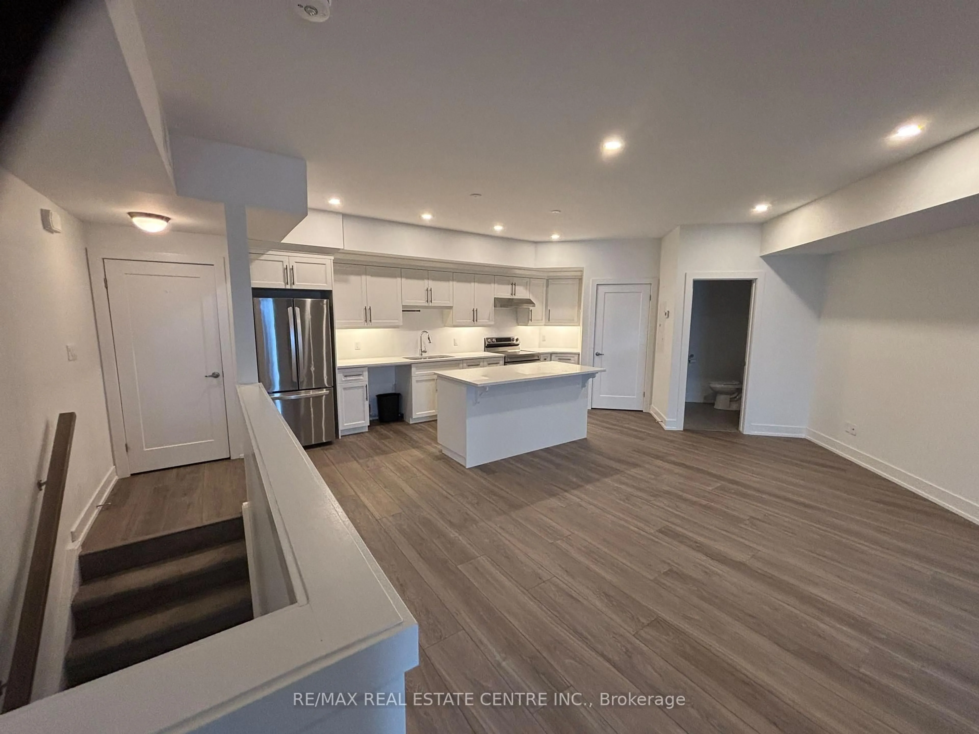17 Centre St #307, Orangeville, Ontario L9W 7S6
Contact us about this property
Highlights
Estimated valueThis is the price Wahi expects this property to sell for.
The calculation is powered by our Instant Home Value Estimate, which uses current market and property price trends to estimate your home’s value with a 90% accuracy rate.Not available
Price/Sqft$464/sqft
Monthly cost
Open Calculator
Description
Spacious, Modern Condo in Central Orangeville that would suit downsizers, couples and first time home owners. Walking distance to Broadway featuring many boutique shops, restaurants and the amazing Theatre Orangeville! Excellent shopping across the road. Transit hub featuring Orangeville FREE transit also across the road. Many in suite upgrades including Luxury Vinyl Plank floors throughout, Quartz Counter Tops in Kitchen and Main Bathrooms, Large Kitchen Island and On-Demand Hot Water. Large balcony to enjoy your morning coffee. This unit is vacant and available for immediate occupancy. Bring your interior design ideas and settle in to enjoy this beautiful two storey apartment. Also listed for lease @ $2500.00 per month.
Property Details
Interior
Features
Main Floor
Living
6.5 x 4.92 Pc Bath / W/O To Balcony / Vinyl Floor
Dining
6.5 x 4.19Vinyl Floor / Combined W/Living
Kitchen
4.88 x 2.0Vinyl Floor / Quartz Counter
Exterior
Features
Parking
Garage spaces 1
Garage type None
Other parking spaces 0
Total parking spaces 1
Condo Details
Inclusions
Property History
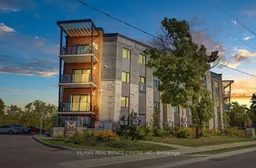 19
19