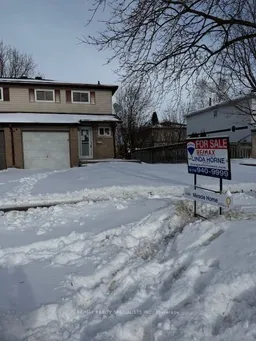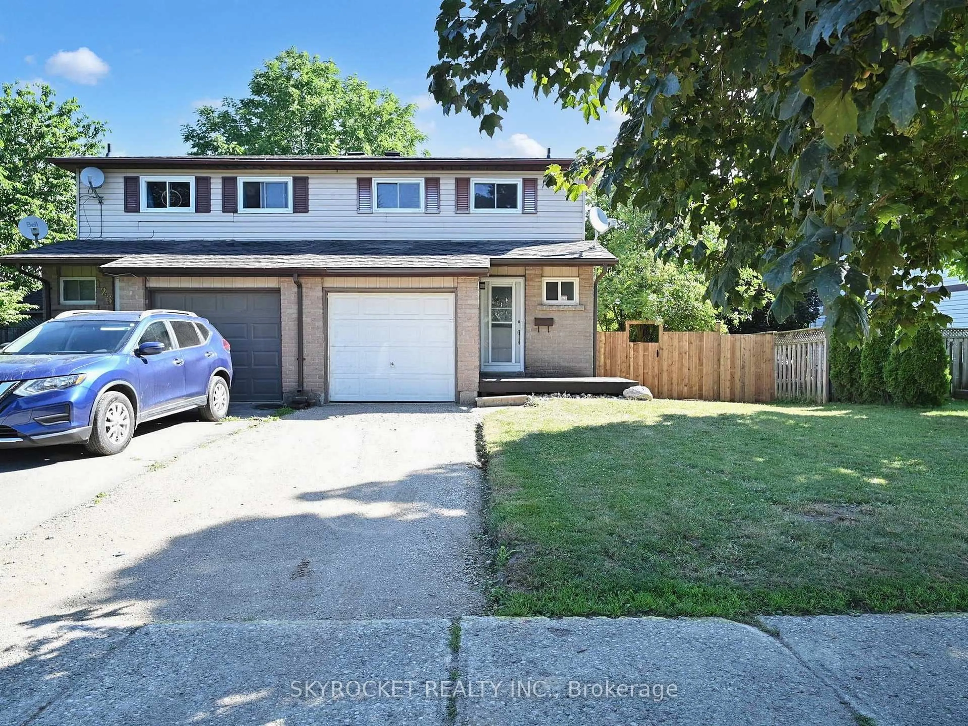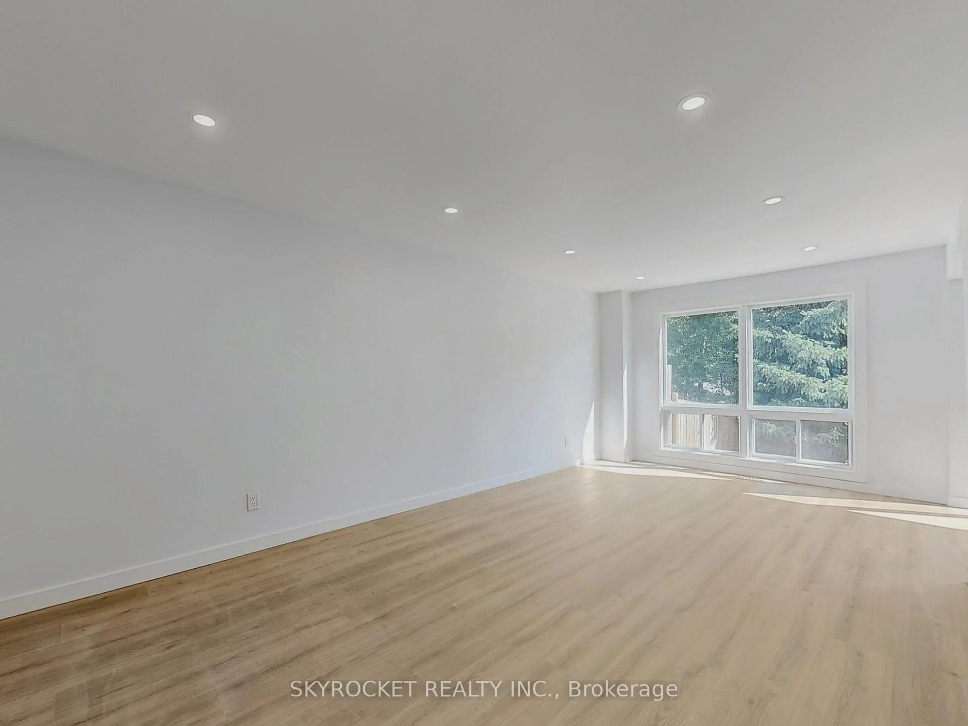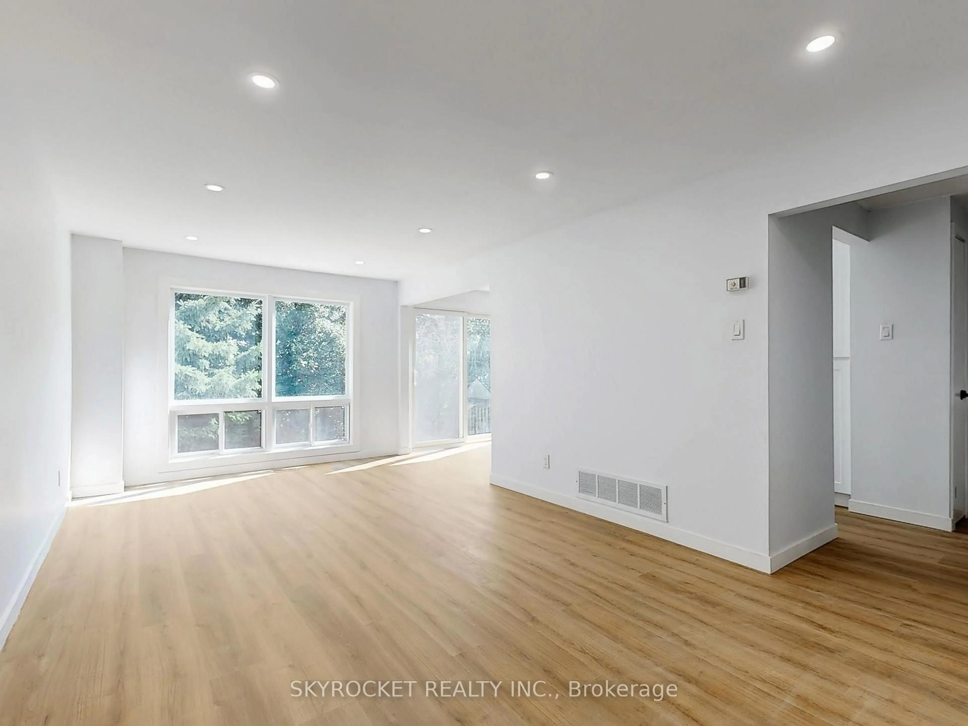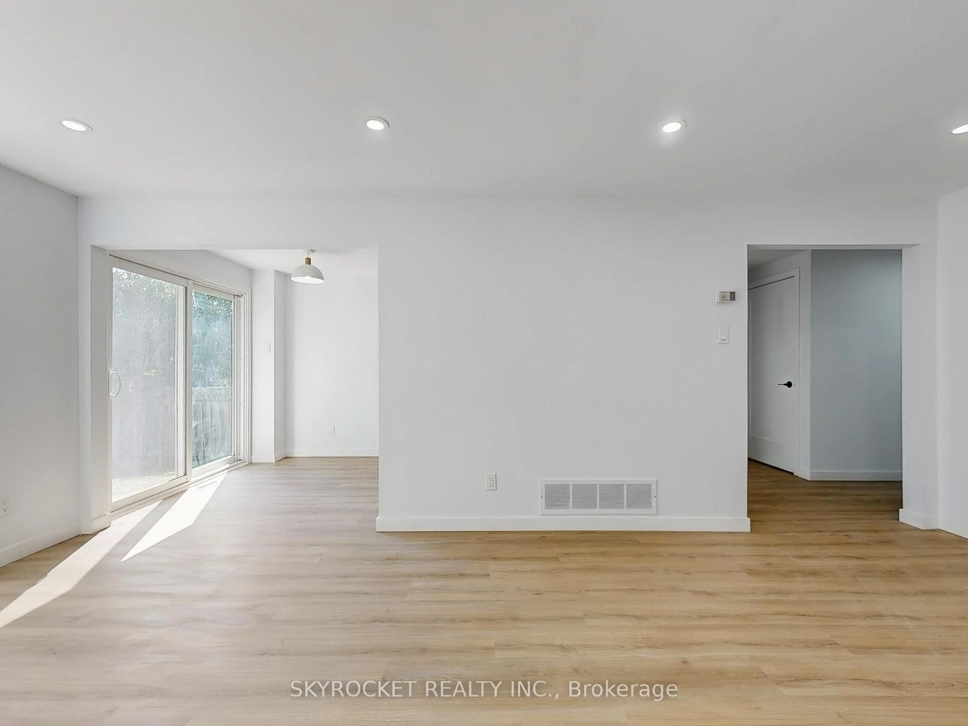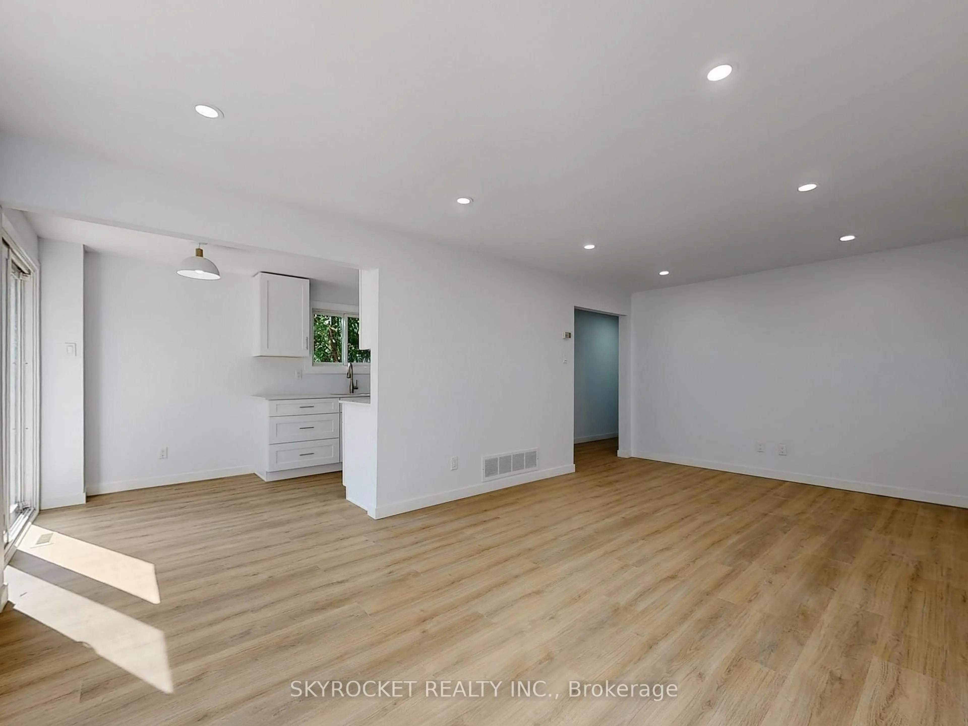125 Bythia St, Orangeville, Ontario L9W 3V4
Contact us about this property
Highlights
Estimated valueThis is the price Wahi expects this property to sell for.
The calculation is powered by our Instant Home Value Estimate, which uses current market and property price trends to estimate your home’s value with a 90% accuracy rate.Not available
Price/Sqft$536/sqft
Monthly cost
Open Calculator
Description
This beautifully updated 3-bedroom, semi-detached home is move-in ready and located in a quiet, welcoming neighborhood just steps from parks, schools, shopping, and public transit. Whether you're starting out or looking for a comfortable, stylish home in a great area, this one checks all the boxes. Inside, you'll find pot lights throughout the main floor and basement, fresh paint, and updated flooring. The heart of the home is the brand new kitchen, featuring quartz countertops, modern cabinetry, and plenty of prep space. Its a bright, functional space perfect for everyday cooking and weekend hosting. Upstairs offers three good sized bedrooms with ample closet space and natural light, along with a completely renovated 4-piece bathroom that's sleek and modern. The finished basement adds even more living space ideal for a rec room, home office, or play area also finished with pot lights and new flooring. Outside, enjoy a fully fenced backyard with lots of room to relax, entertain, or let the kids and pets play. This is the perfect home for anyone looking to break into the market without compromising on style or location. Just move in and make it yours!
Property Details
Interior
Features
Main Floor
Kitchen
4.45 x 2.26Quartz Counter / W/O To Yard / Eat-In Kitchen
Living
5.92 x 3.25Laminate / Large Window / Combined W/Dining
Dining
5.92 x 3.25Laminate / Large Window / Combined W/Living
Exterior
Features
Parking
Garage spaces 1
Garage type Built-In
Other parking spaces 2
Total parking spaces 3
Property History
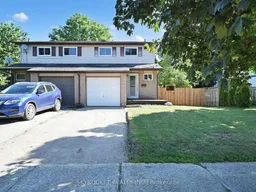 39
39
