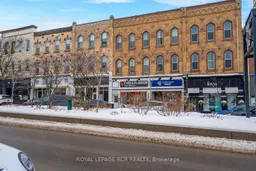Meticulously updated & showcasing a stylish layout, this New York Style Hard Loft is truly one-of-a-kind! Spanning across 2 levels & nearly 1000 Sq Ft of living space, The entire loft is enhanced by noteworthy features, and a timeless personality. Upon entry, the open-concept, multi-level design makes an unforgettable first impression. The open concept kitchen & dining room features stainless steel appliances, glass door cabinets, and a patterned copper backsplash that perfectly complements the exposed ductwork and soaring ceilings, a true nod to it's industrial roots. The main area also features an updated bathroom boasting vibrant designer tiles, a sleek vanity, and ensuite laundry, adding both flair and convenience. Ascend the open riser staircase to the loft, and find a versatile retreat overlooking the apartment. This space is the ultimate hideaway, perfect for a second bedroom, an office, or a studio. Flooded with natural light, the sun-filled living room flows seamlessly onto a private deck that's the ultimate setting for morning coffee, evening drinks, or entertaining guests. A large mirrored closet ensures ample storage without compromising aesthetics. Lastly the primary bedroom is a peaceful haven with a massive walk-in closet, updated flooring, huge updated windows, and a vaulted ceiling which truly elevates the visual interest of the room. For those looking for a comfortable yet memorable space to call home, this loft apartment is a private oasis, with downtown Orangeville pulsing just outside your door. Award winning restaurants, Orangeville theatre, the Orangeville Farmers market and entertainment like the annual Orangeville Blues and Jazz Festival all at your door step...you are in the heart of it all! LOVE, Orangeville! **EXTRAS** Updates - Fresh paint 2025, Stove 2021, dishwasher 2024, updated masonry 2023, bathroom tile and vanity 2021, windows 2021, ducts cleaned 2024.
Inclusions: Fridge, Stove, Dishwasher, Washer, Dryer, Window Coverings, Light Fixtures (excluding those listed)
 23
23


