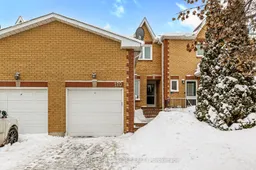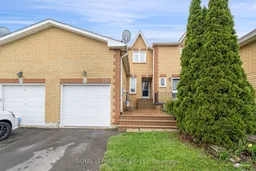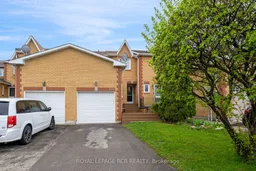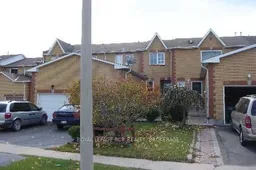This beautifully maintained freehold townhome is perfectly located in a high-demand neighbourhood in Orangeville. Just minutes to highways 9 & 10 making for an easy commute and within walking distance to the hospital, parks, school, shopping and Island Lake Conservation Area. This spacious home offers a fantastic layout with plenty of room for the whole family to enjoy. The main floor features a bright eat in kitchen with stainless steel appliances. The eat-in area is large enough for a family table and features patio doors leading out to the fully fenced backyard. The adjoining main living/dining room offers plenty of space for family gatherings. Upstairs, you'll find three generously sized bedrooms, including a primary with his and her closets and semi-ensuite. The finished basement adds even more living space with a cozy rec room featuring ample storage, a cantina, and a 3-piece bathroom. Freshly painted in neutral tones throughout and many upgrades such as the Garage Door 2023, Roof 2022, Patio Door & Basement Windows 2022, Water Heater - Furnace & AC 2020, Front Composite Deck 2018, Upper & Main Level Windows 2012. Lovingly maintained and offered at a great value this home is truly a must see and is move-in ready. *Please see full video tour for all this home has to offer*
Inclusions: Fridge, Stove, Built-in Dishwasher, Washing Machine, Clothes Dryer, All Electrical Light Fixtures, Garage Door Opener All Window Coverings Excluding Primary Bedroom Curtains, Fridge in basement, Wireless Blink Video Doorbell (buyer would have to get their own monthly subscription for video, however doorbell without subscription works)







