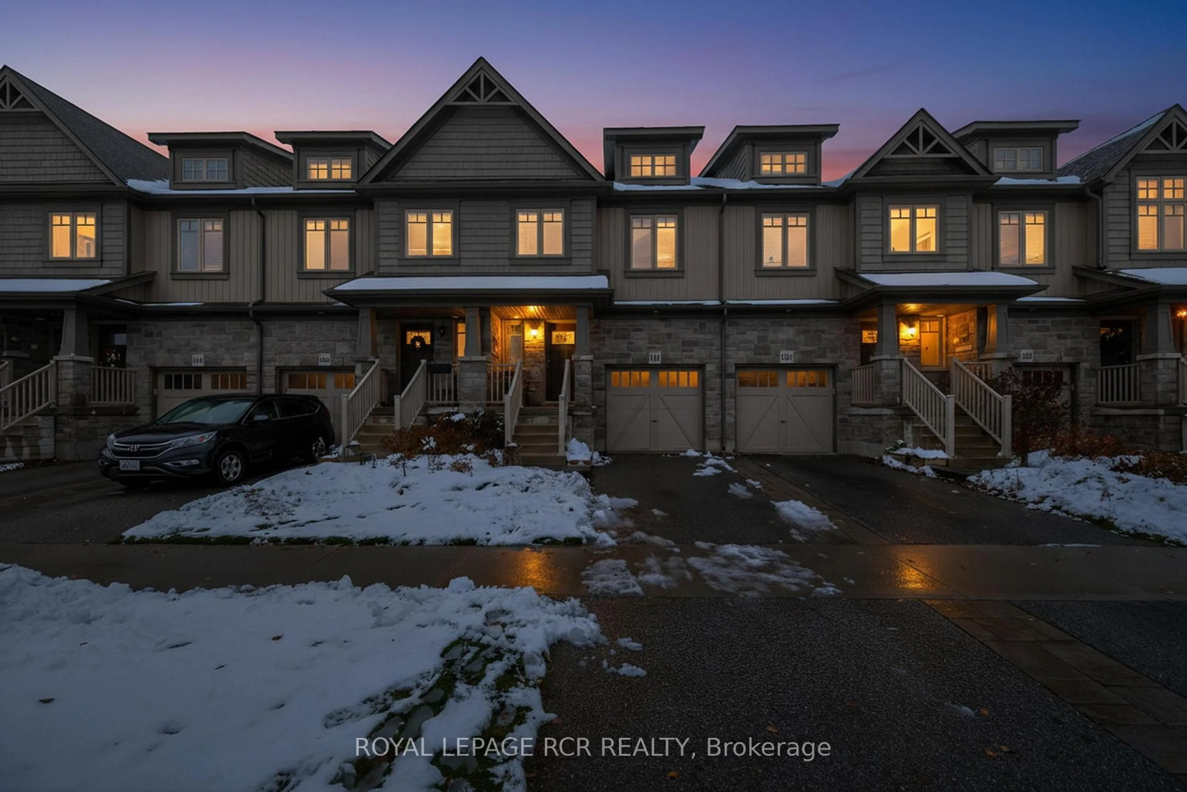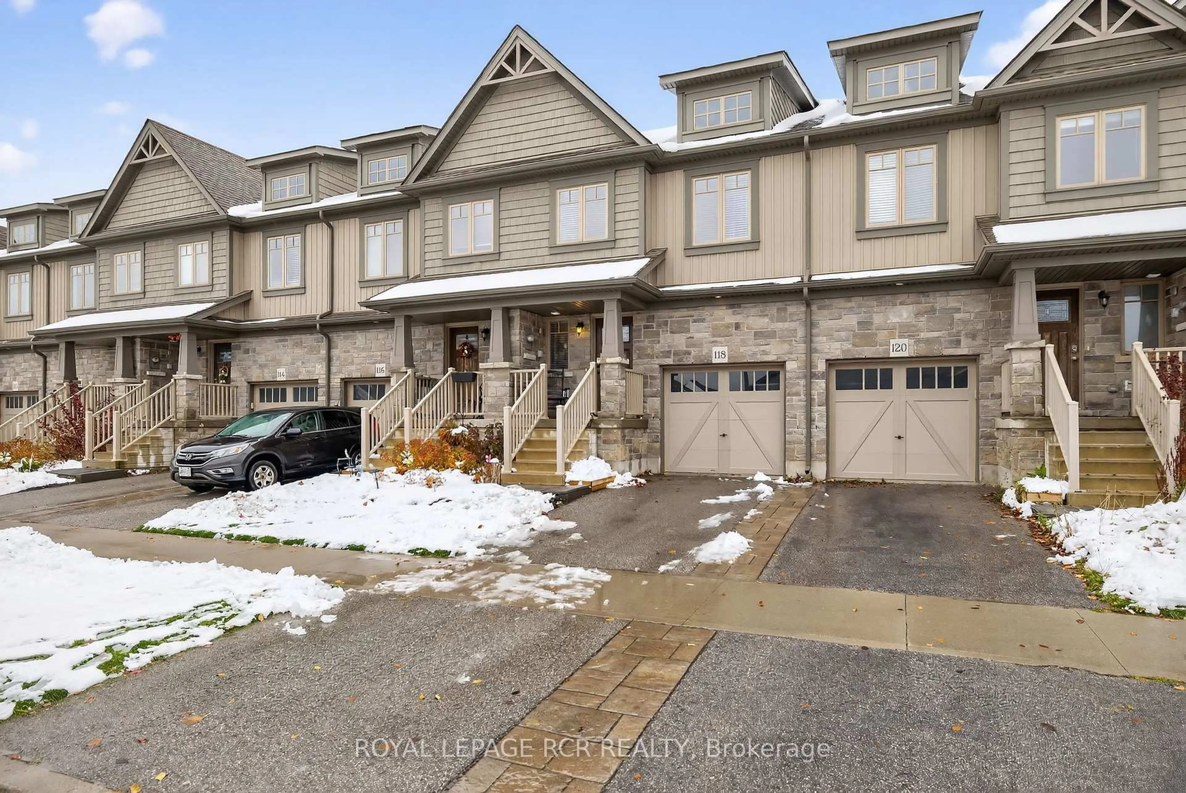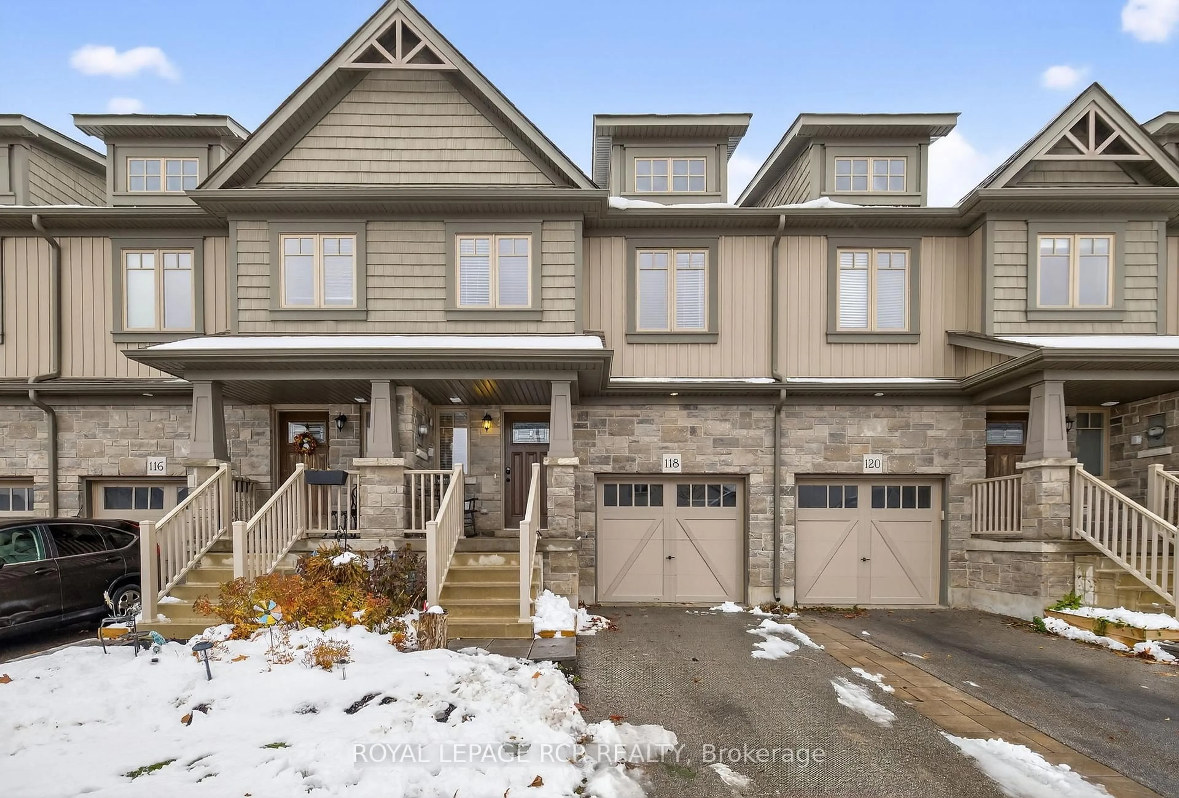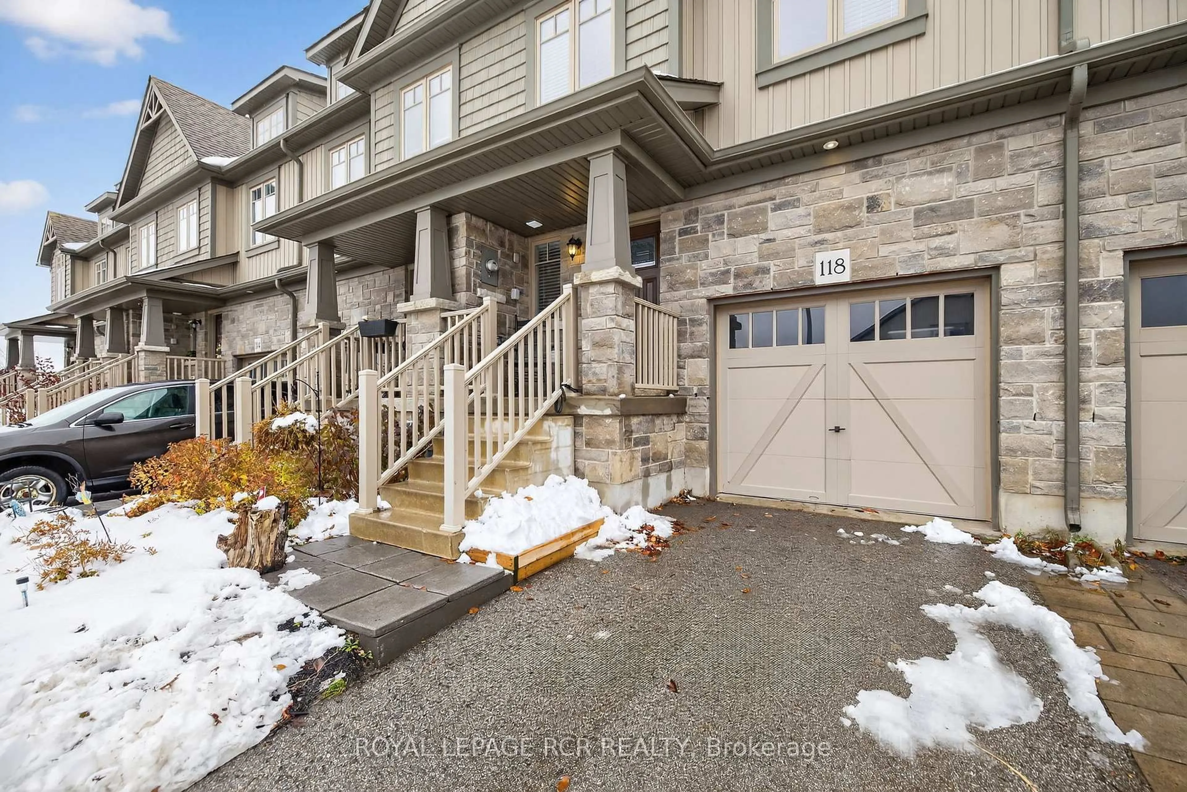118 Parkinson Cres, Orangeville, Ontario L9W 6X3
Contact us about this property
Highlights
Estimated valueThis is the price Wahi expects this property to sell for.
The calculation is powered by our Instant Home Value Estimate, which uses current market and property price trends to estimate your home’s value with a 90% accuracy rate.Not available
Price/Sqft$559/sqft
Monthly cost
Open Calculator
Description
Are you looking for a stunning, FREEHOLD townhome located in the west end of Orangeville well you've found it! This Devonleigh Terrace Model Townhome offers the perfect blend of comfort, style, and convenience with no maintenance fees! This lovely home features 3 spacious bedrooms with 2 well-appointed bathrooms, ideal for first-time buyers or families looking for usable space. Inviting front entry leads to a foyer with closet, 2-piece bath, and a view the great open concept design. The hallway leads to the bright and modern kitchen boasts sleek countertops, built in center island, stainless steel appliances, built in microwave range, surrounded by crown molding creating an inviting atmosphere perfect for cooking and entertaining. The large living room has a cozy feel with electric fireplace and wall mounted TV above, along with walkout to private yard, a great space for outdoor gatherings, BBQs, or simply relaxing. Upper level features a large primary bedroom with double closets and 2 additional bedrooms and 4-piece upper bathroom for all rooms to share. The lower has a recently FINISHED BASEMENT giving you great additional space with a rec room area or possibly another bedroom, with a 3-piece rough-in ready to go( currently used as a pet washing station, and a lower laundry area finishing off the basement. Walking distance to all amenities, schools, walking trails, parks and shopping.
Property Details
Interior
Features
Main Floor
Foyer
5.57 x 1.27Tile Floor
Living
5.58 x 3.08Vinyl Floor / Walk-Out / Combined W/Kitchen
Dining
2.54 x 2.54Tile Floor / Combined W/Living / Combined W/Kitchen
Kitchen
3.45 x 3.27Tile Floor / B/I Range / Combined W/Dining
Exterior
Features
Parking
Garage spaces 1
Garage type Attached
Other parking spaces 1
Total parking spaces 2
Property History
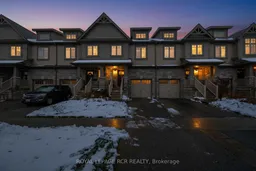 48
48
