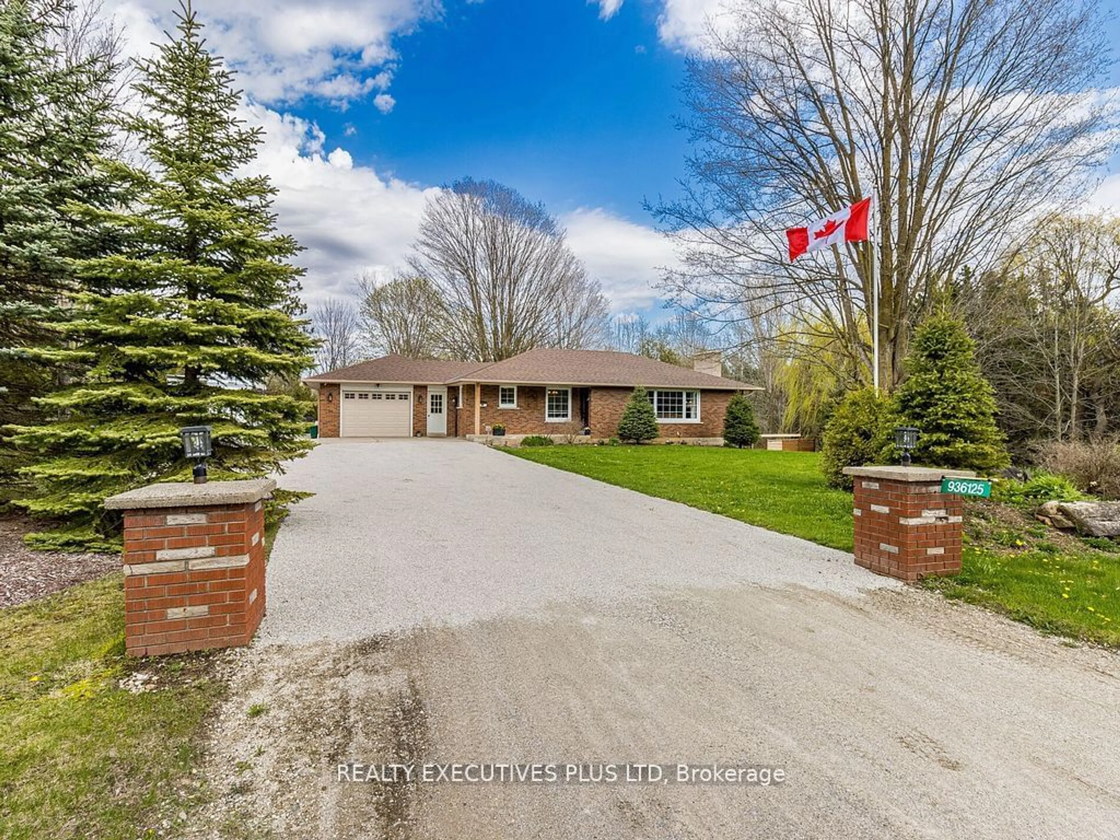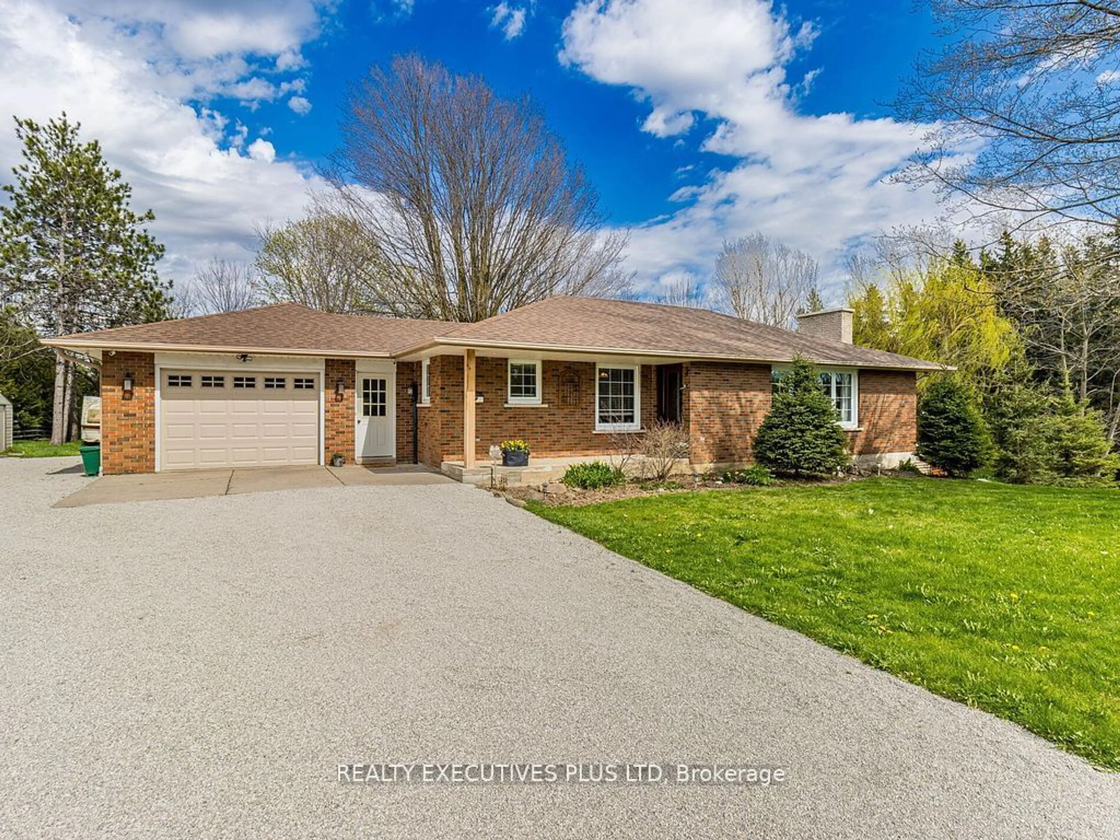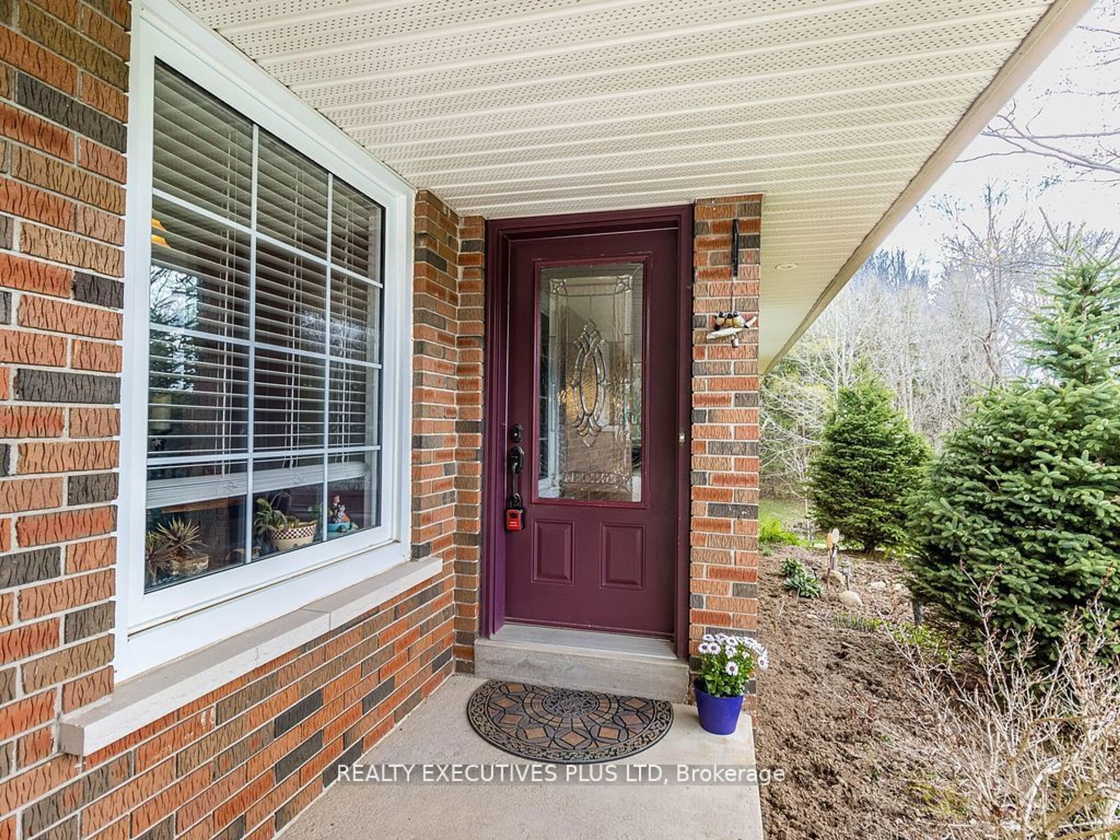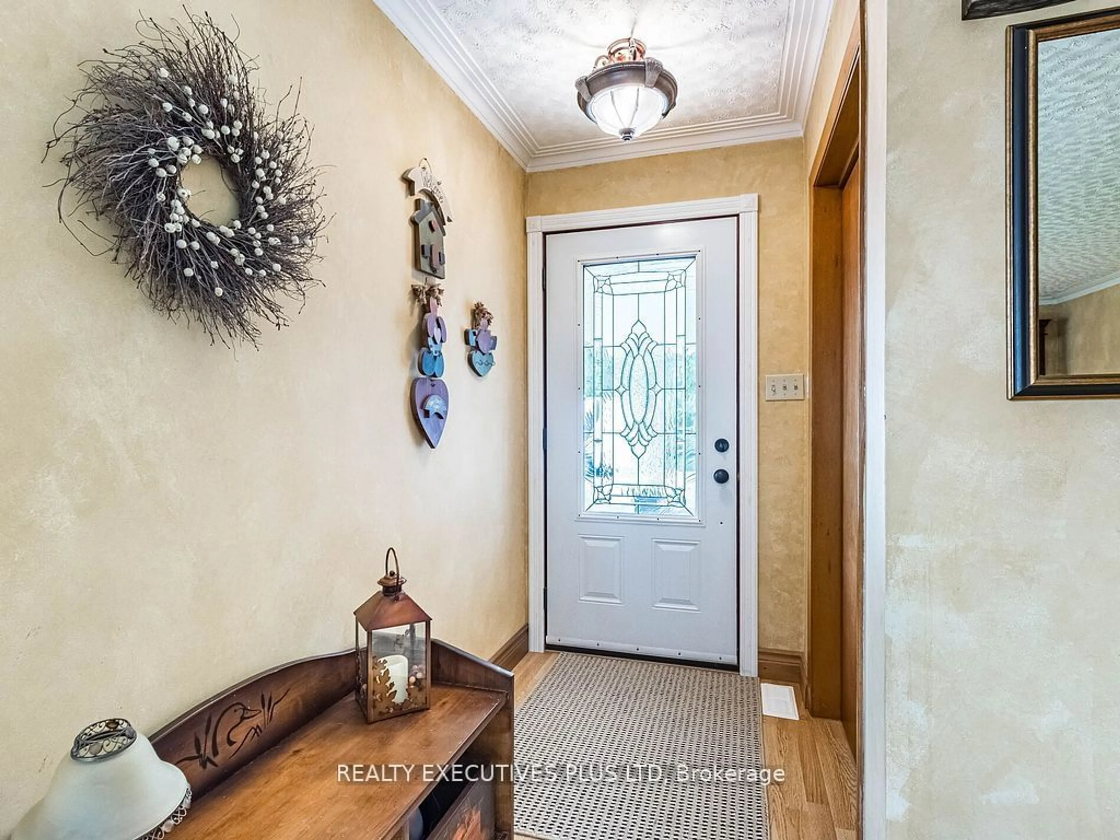936125 Airport Rd, Mulmur, Ontario L9V 0L3
Contact us about this property
Highlights
Estimated ValueThis is the price Wahi expects this property to sell for.
The calculation is powered by our Instant Home Value Estimate, which uses current market and property price trends to estimate your home’s value with a 90% accuracy rate.Not available
Price/Sqft$944/sqft
Est. Mortgage$5,147/mo
Tax Amount (2024)$4,338/yr
Days On Market199 days
Description
Prime Location, 2 min. N. of 89Hwy. Minutes to Mansfield Ski Hills. Park Like Setting w/ Stream running through South end. 1.2 Acres. Idyllic setting with Mature Trees & Perennial Gardens. Pack a Picnic and walk over the Bridge to a Private area for Play. Lower Level features Beautiful Cedar Deck & Pergola. Appr. 2200 Square Feet of Finished living area(Incl. Main + Basement.) A Sun filled Home with numerous possibilities. W/O Basement features Fireplace with Air tight Stove,Wet Bar, New Bathroom(with Heated Floors 2024.) Third Bedroom and cold cellar. Exterior Doors recently replaced. Updated Windows. Roofing appr. 3 years old. Reno'd Kit. w/ SS Appliances& M/f Laundry w/ Pantry. Laundry could be changed back to 3rd Bedroom, if needed. 2 Staircases. Single Garage located behind Main Garage for your Lawnmower or toys. Don't miss out on this one. Move in & ENJOY! Heat 23/24 Season incl. Yearly Services/$2,241.94. **EXTRAS** All Electric Light Fixtures, Fans, Fridge, Stove, Washer, Dryer, Blinds & Window Coverings.
Property Details
Interior
Features
Ground Floor
Living
6.70 x 4.29Combined W/Living / Laminate / Staircase
Br
3.73 x 3.42Closet / Closet Organizers / Wood Floor
Kitchen
5.62 x 3.09Renovated / Stainless Steel Appl / Staircase
Laundry
3.27 x 2.44Closet / Pocket Doors / Pantry
Exterior
Features
Parking
Garage spaces 1
Garage type Attached
Other parking spaces 7
Total parking spaces 8
Property History
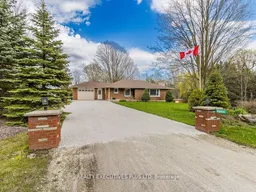 40
40
