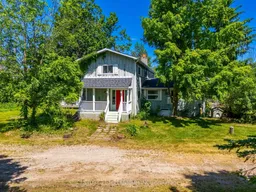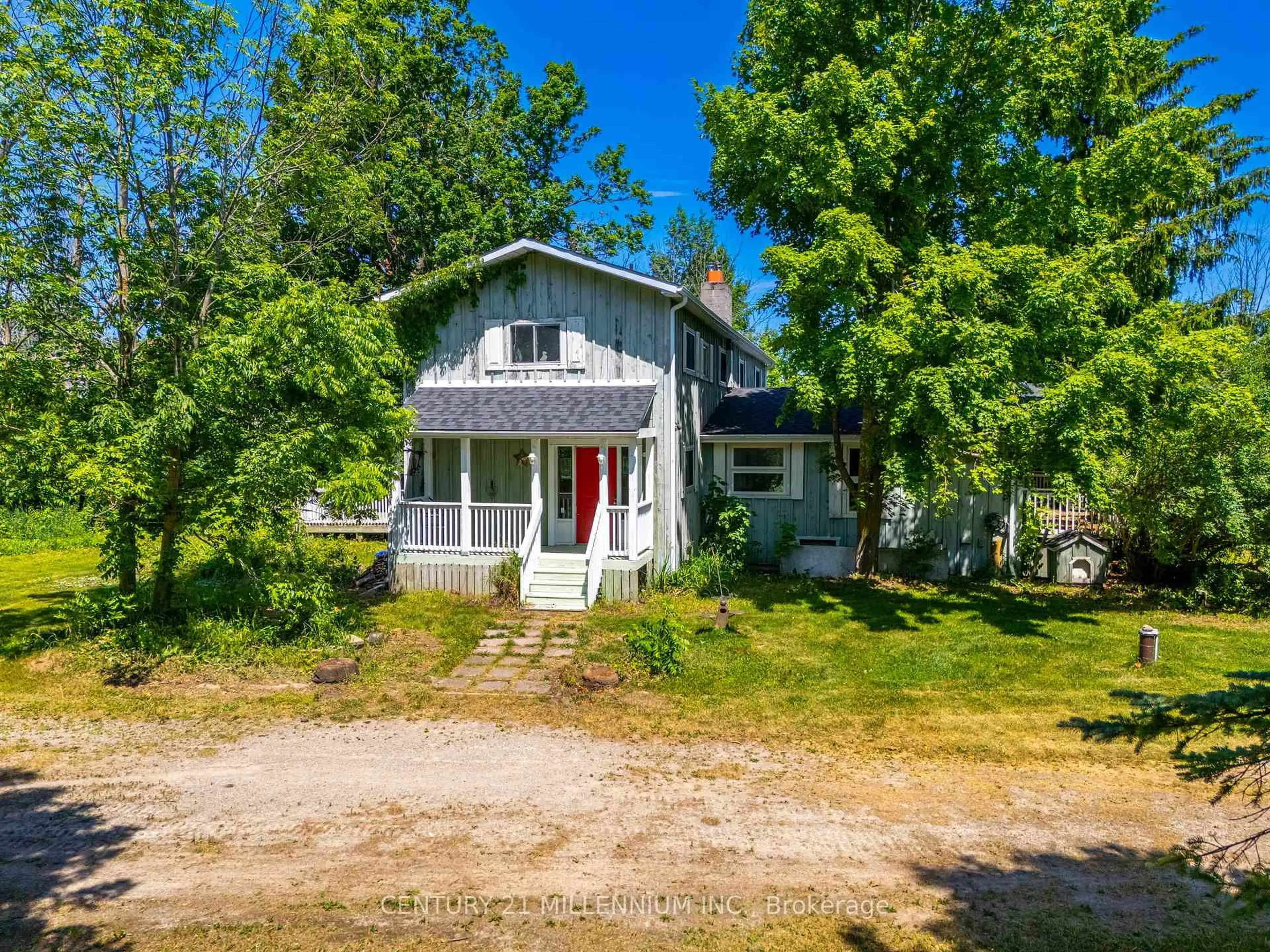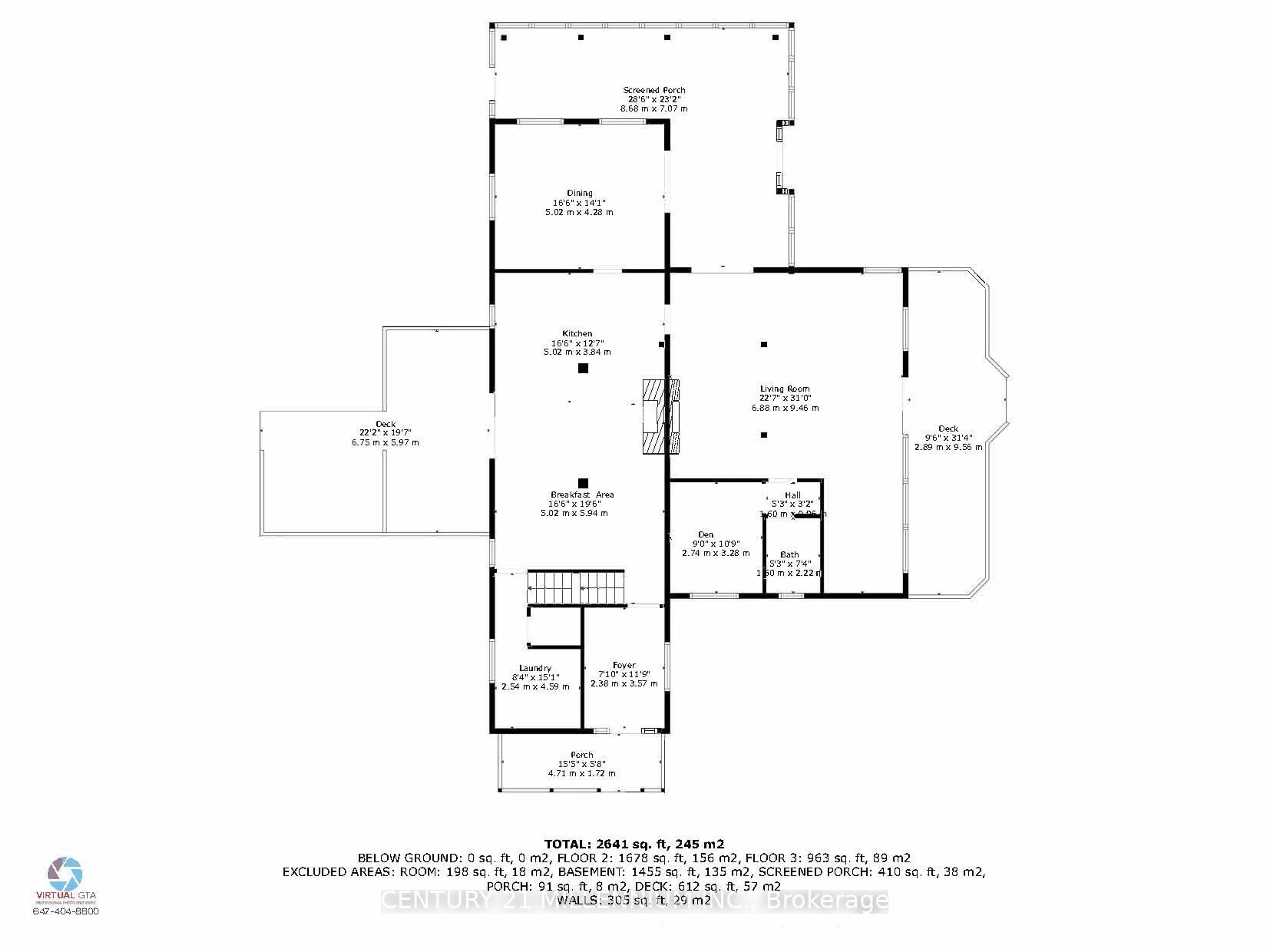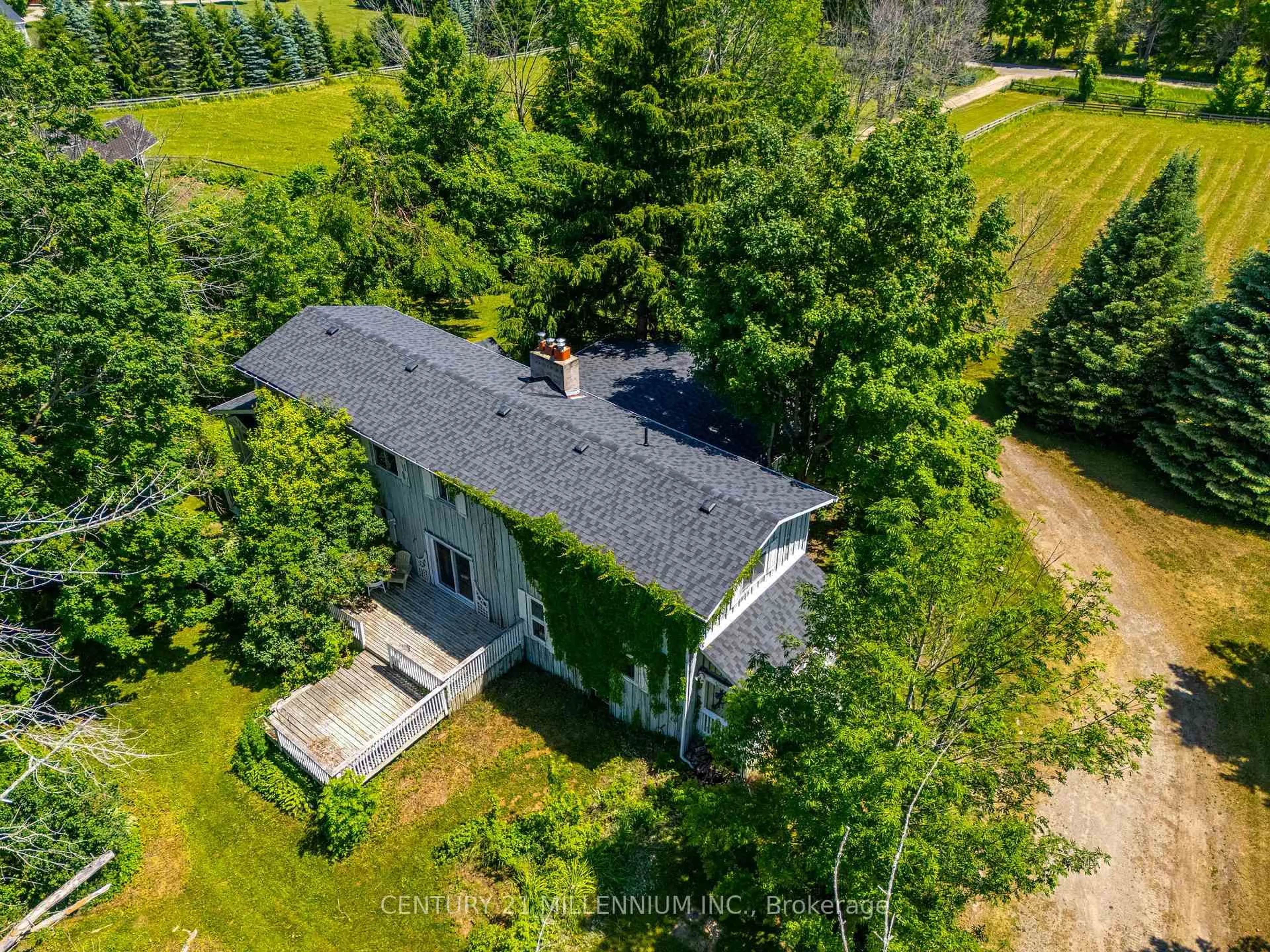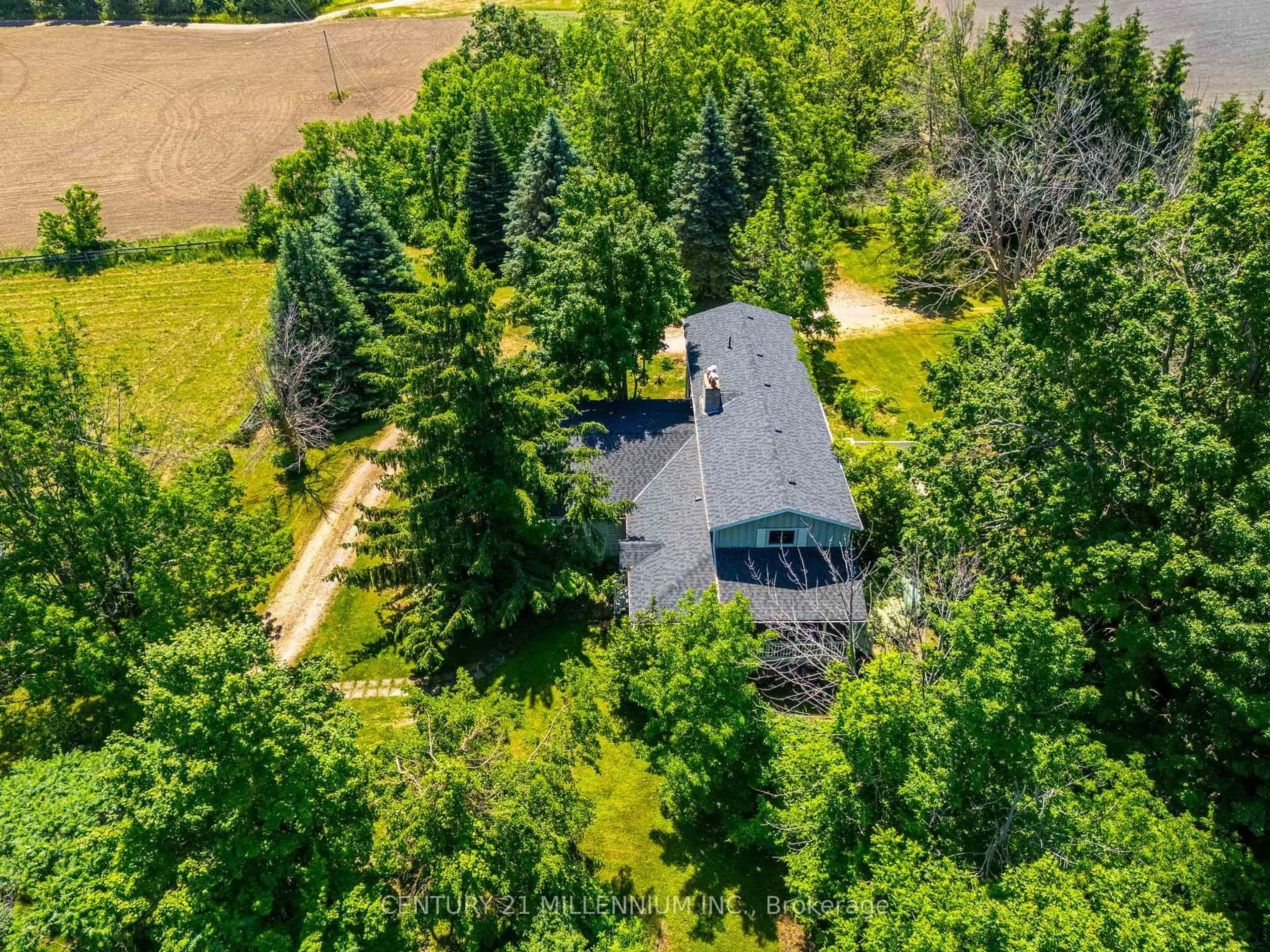836100 4th Line East Line, Mulmur, Ontario L9V 0J1
Contact us about this property
Highlights
Estimated valueThis is the price Wahi expects this property to sell for.
The calculation is powered by our Instant Home Value Estimate, which uses current market and property price trends to estimate your home’s value with a 90% accuracy rate.Not available
Price/Sqft$449/sqft
Monthly cost
Open Calculator
Description
Charming equestrian hobby farm on 9.62 acres in the rolling Hills of Mulmur near Highway 89 and Airport Road. Escape to the country and bring your dreams to life on this picturesque 9.62 acre hobby farm, ideally located on a paved road, near Violet Hill, and the sought-after hills of Mulmur. Brimming with charm, character, and incredible potential, this unique property is ready for somebody with a vision and heart to make it shine. The two-story home spans over 2600 sqft. offering three spacious bedrooms, two bathrooms and a warm rustic feel throughout. Exposed beams, large principal rooms, three wood-burning fireplaces and a beautiful covered wraparound porch sets the tone for country living at its finest. Recent updates include a new propane furnace and new shingles both in 2023. Equestrian lovers will appreciate two barns, both with water and hydro, and multiple paddocks already in place. The larger barn features six stalls, with room to add more, hay storage and ample room for equipment. The smaller barn offers a run-in shelter, three stalls and even more storage. Whether you're looking to start a hobby farm, raise animals or simply enjoy the peaceful rural lifestyle, this property offers endless opportunities. It does need a little bit of TLC, but with the right touch, it could be transformed into a truly special homestead less than an hour to Barrie or to Pearson Airport. Note that the house is built in 1974. It has the charm of a rustic farmhouse, but has full height basement with exterior door that opens to outside stairs up to ground level.
Property Details
Interior
Features
Main Floor
Living
6.88 x 9.46Fireplace / W/O To Porch / Cathedral Ceiling
Kitchen
5.02 x 3.84Laminate / Open Concept
Laundry
2.84 x 4.59Breakfast
5.02 x 5.94W/O To Porch / Fireplace
Exterior
Features
Parking
Garage spaces -
Garage type -
Total parking spaces 20
Property History
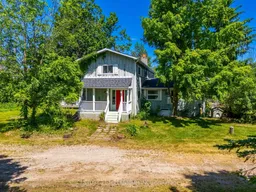 50
50