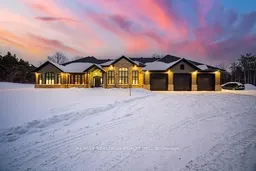Experience unparalleled privacy and luxury in this stunning custom-built bungalow, nestled on 10 beautifully treed acres and accessed through secure electronic gates. This exceptional home boasts three extra-large bedrooms, each with its own private ensuite, ensuring comfort and convenience for every resident. The primary suite is a true retreat, featuring a spa-like ensuite and an expansive dressing room, which can be easily converted to suit your needs. The chefs kitchen is a masterpiece, open, spacious, and designed for entertaining. Seamlessly connected to the family room, it creates the perfect setting for gatherings and celebrations. A formal dining room with built-in cabinetry adds a touch of elegance, while the breakfast room opens onto a heated patio, perfect for enjoying nature year-round. A main-floor laundry room is strategically located near the oversized garage, providing ample storage and functionality. The finished lower level offers endless possibilities, featuring a games room, media room, exercise room, office, craft room, and additional flexible spaces to tailor to your lifestyle needs. An outdoor oasis like no other - Step outside and indulge in a true backyard retreat. The inground pool is perfect for hot summer days, complemented by a covered cabana with a built-in bar, an outdoor shower, and convenient change rooms. Whether you're hosting guests or unwinding in your own private paradise, this outdoor space is designed for relaxation and entertainment. Beyond the landscaped backyard, the 10-acre property offers scenic trails ideal for snowmobiling and ATV adventures, making it the ultimate family escape to enjoy nature year-round. This extraordinary home blends luxury, comfort, and outdoor adventure seamlessly. An exclusive retreat just waiting for you! Excellent property for a contractor or multi family home.
Inclusions: All electric light fixtures, all window coverings, all appliances, pool equipment, cameras, UV, wtr softnr, RO, water filtration system throughout.




